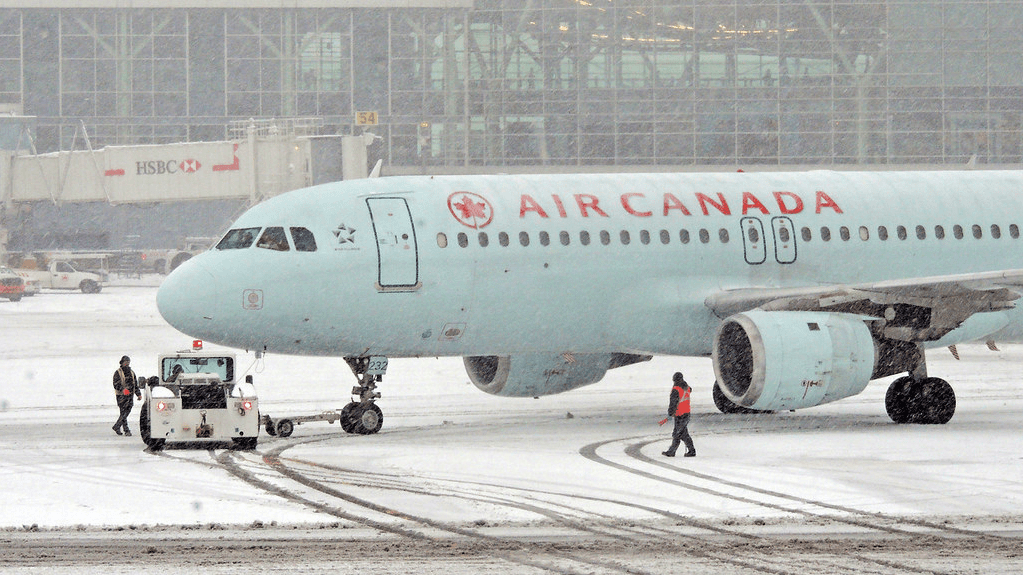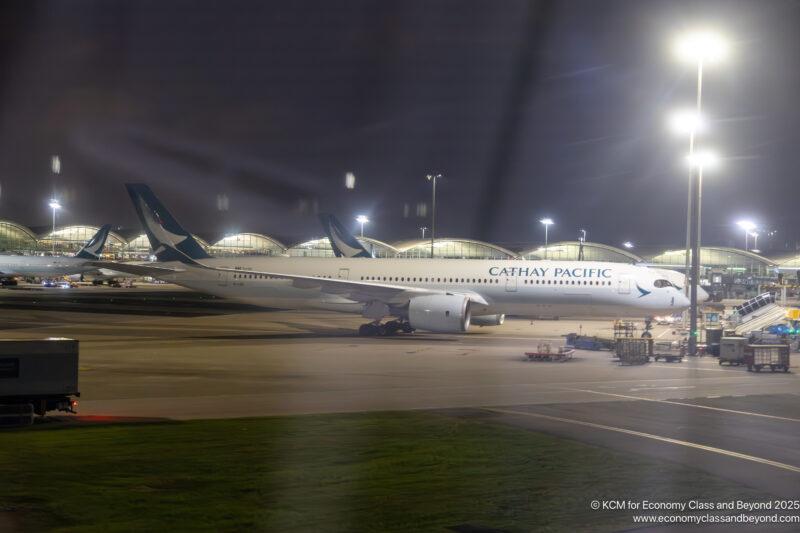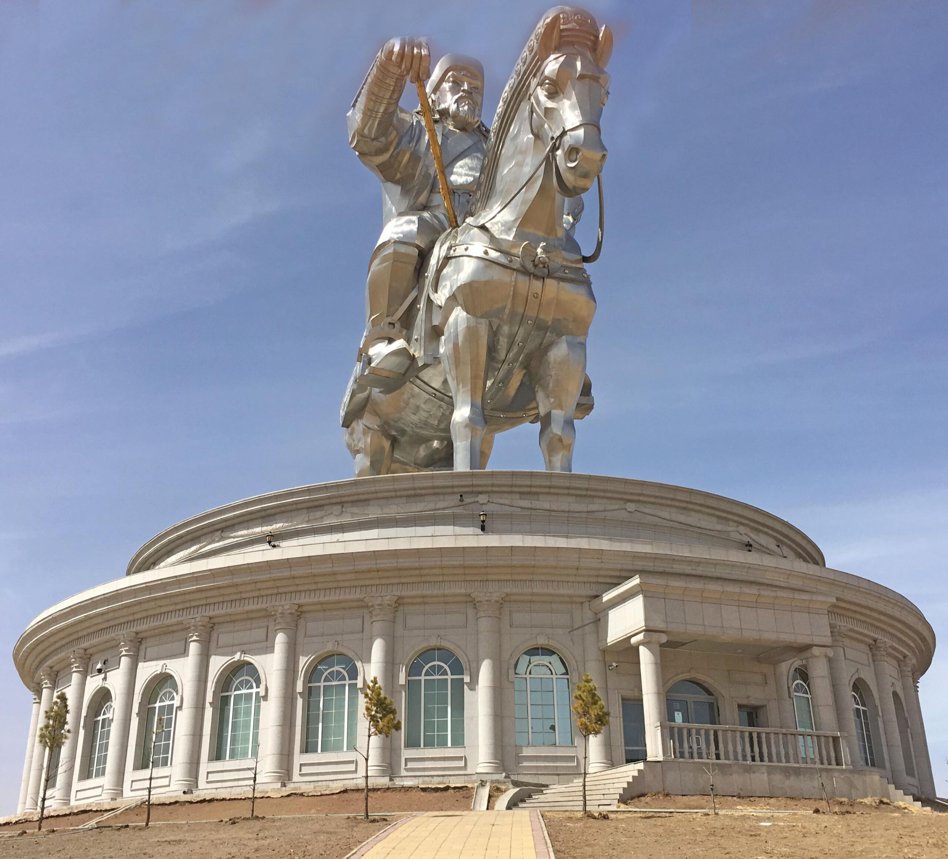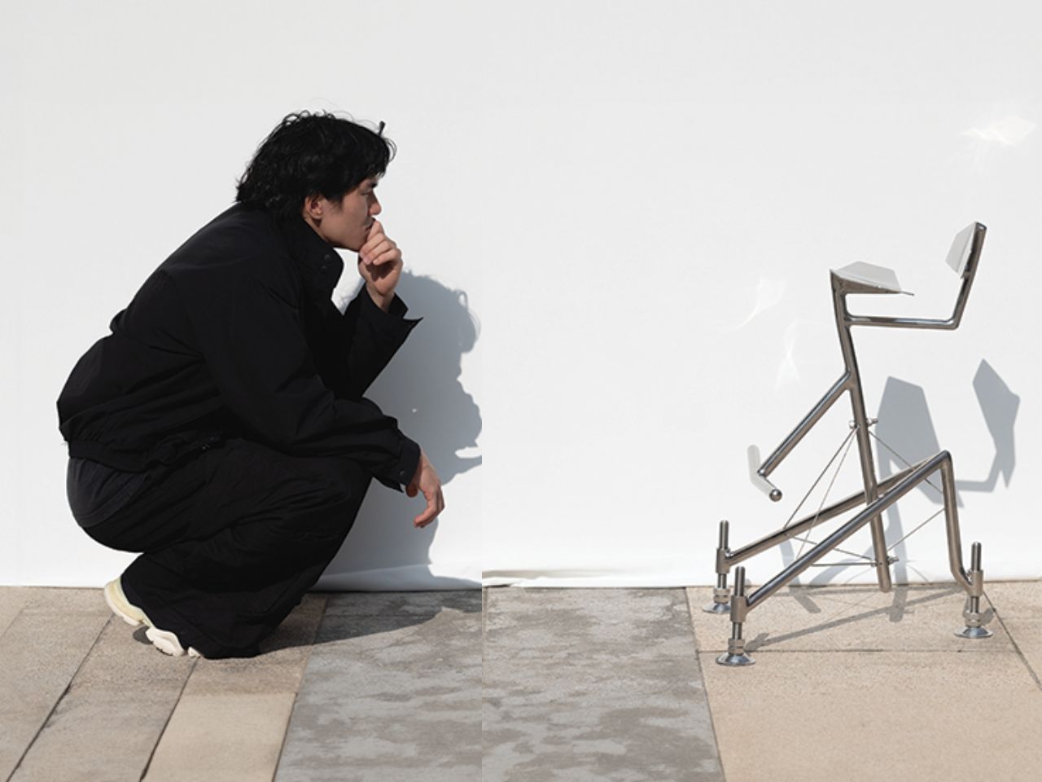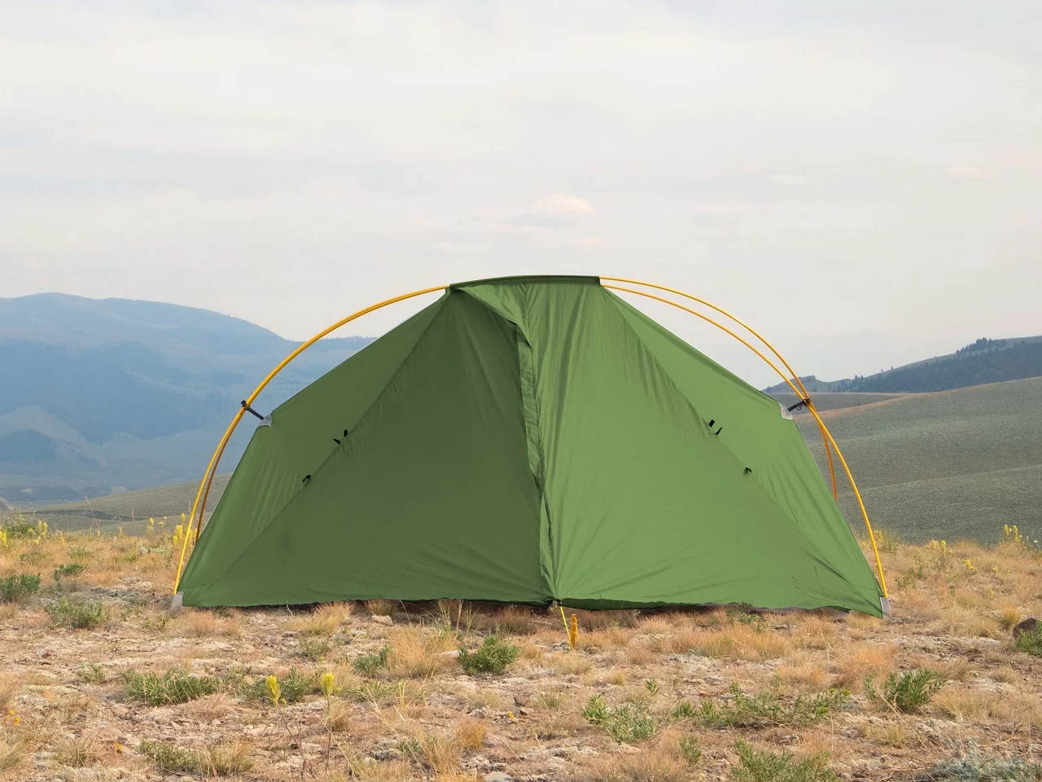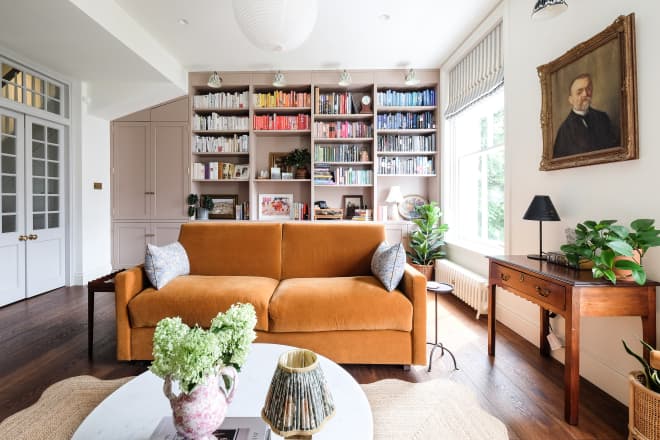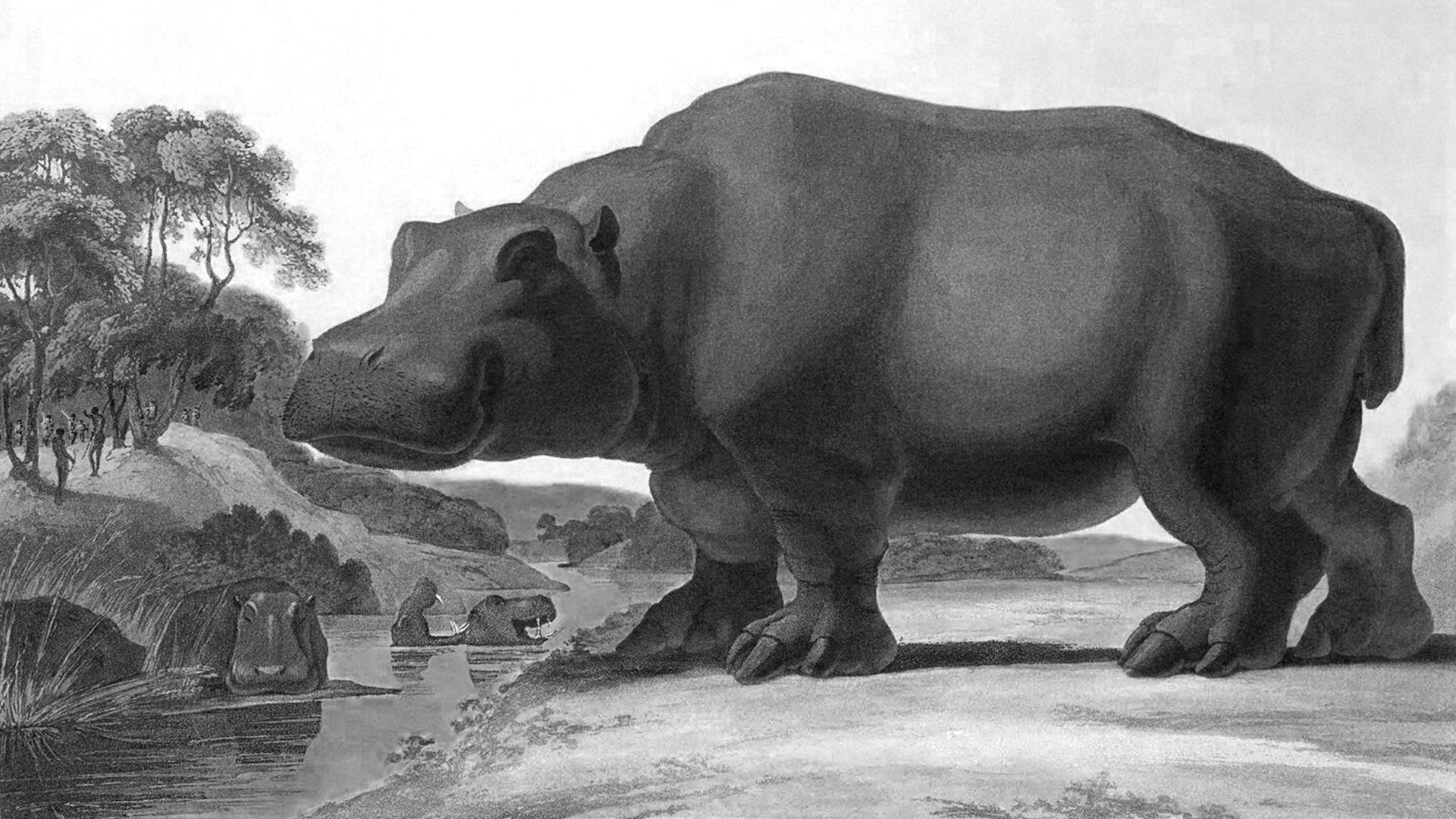Architectural Trends To Watch In 2025: Biophilic Design, Adaptive Reuse & More
Architectural Trends To Watch In 2025: Biophilic Design, Adaptive Reuse & MoreAs we enter 2025, the world is evolving at a substantial rate, as is the world of architecture, which is being increasingly called upon to...
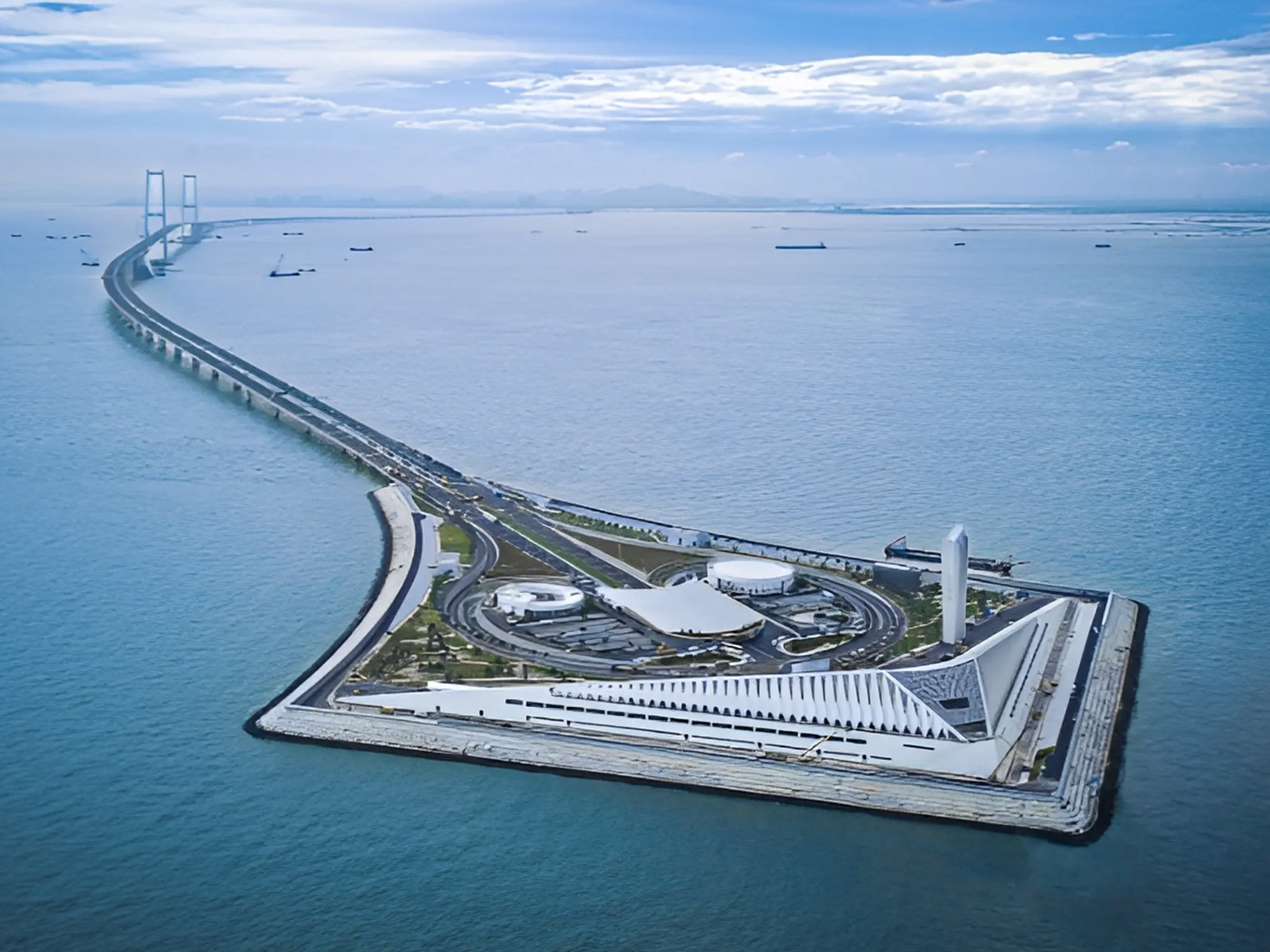

As we enter 2025, the world is evolving at a substantial rate, as is the world of architecture, which is being increasingly called upon to address pressing global challenges. By 2025, architects and designers are expected to push the boundaries of innovation, sustainability, and technology. They are being tasked with the responsibility to reimagine the built environment to meet the needs of a changing world.
Certain trends are rising to the spotlight, showcasing technological advancement and the growing awareness and consideration of the environment. We have explored the top five architectural trends that are set to define the future, offering insights and examples of how these trends are shaping the built environment. Dive in and prepare for the future!
1. Sustainable & Eco-friendly Design
Sustainability and consideration for the environment are no longer peripheral or something that can be sidelined. It is currently at the core of architectural innovation, driving forward design styles and languages. Architects have been forced to focus on climate change and environmental degradation, as these issues can no longer be ignored. It has propelled them to prioritize eco-friendly practices. This trend involves the use of renewable materials, energy-efficient systems, and designs that minimize environmental impact throughout a building’s lifecycle.
Green Spine
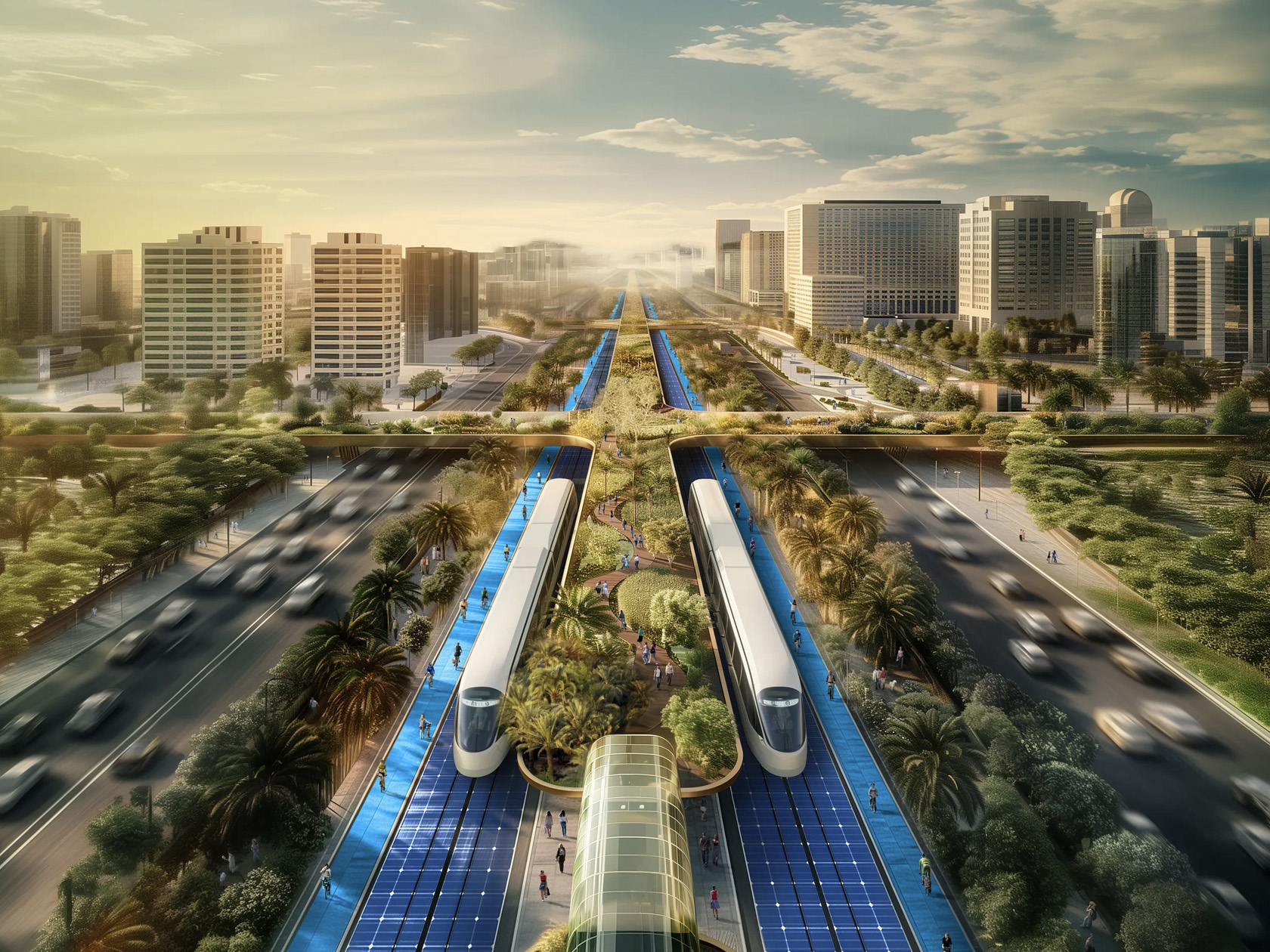
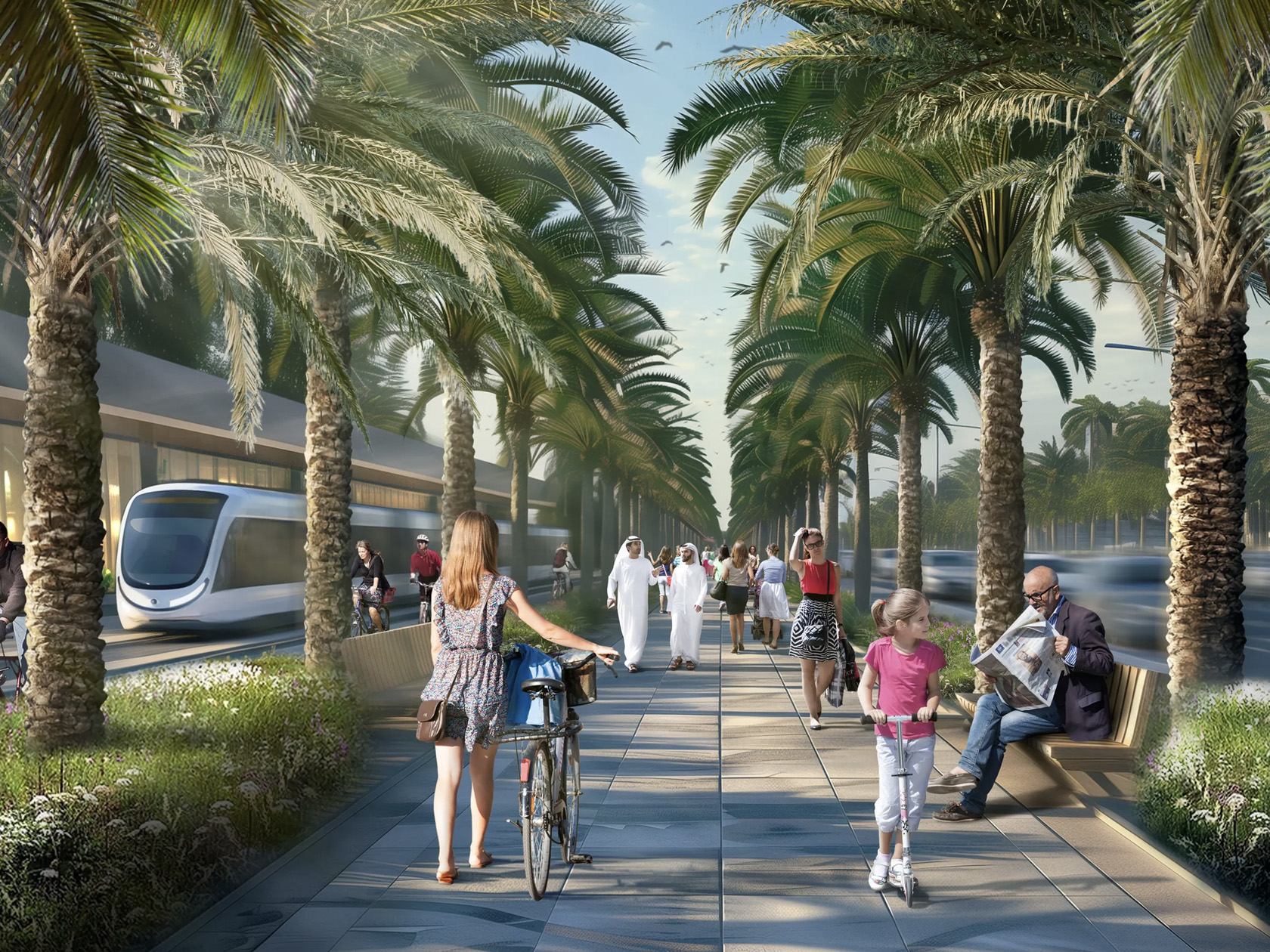
The ambitious Green Spine project by the architectural firm URB is set to transform Dubai’s landscape into a lush and sustainable oasis. This visionary initiative aligns with the proposals for the Dubai Mangroves and Dubai Reefs projects, aiming to enhance urban green spaces and promote ecological balance in the region.
Stretching over 64 kilometers, the Green Spine will serve as a verdant highway, centered around the Sheikh Mohammed Bin Zayed Road. This transformation is not merely aesthetic, it is designed to integrate nature into the urban infrastructure, providing ecological, social, and economic benefits. The corridor will feature park areas, urban farms, and more than a million trees, creating a continuous green belt that enhances biodiversity and offers recreational spaces for residents and visitors alike.
What we like
- Prioritizes environmental sustainability by integrating a million trees.
- Enhances urban livability, and community well-being.
What we dislike
- Involves high initial costs and maintenance.
- This could lead to significant disruptions in traffic and daily activities for residents and businesses in the area.
2. Smart Buildings & Integration Of Technology
The advent and introduction of smart technology has revolutionized the way structures and buildings are designed and operated. Nowadays smart buildings are all the trend. They are being equipped and outfitted with interconnected systems that are designed to enhance energy efficiency, offer better security, and a more effortless user experience. The trend includes the use of various sensors, IoT devices, and AI to create responsive and interactive environments that will seamlessly adapt and adjust to the needs and requirements of residents.
Pod Studio
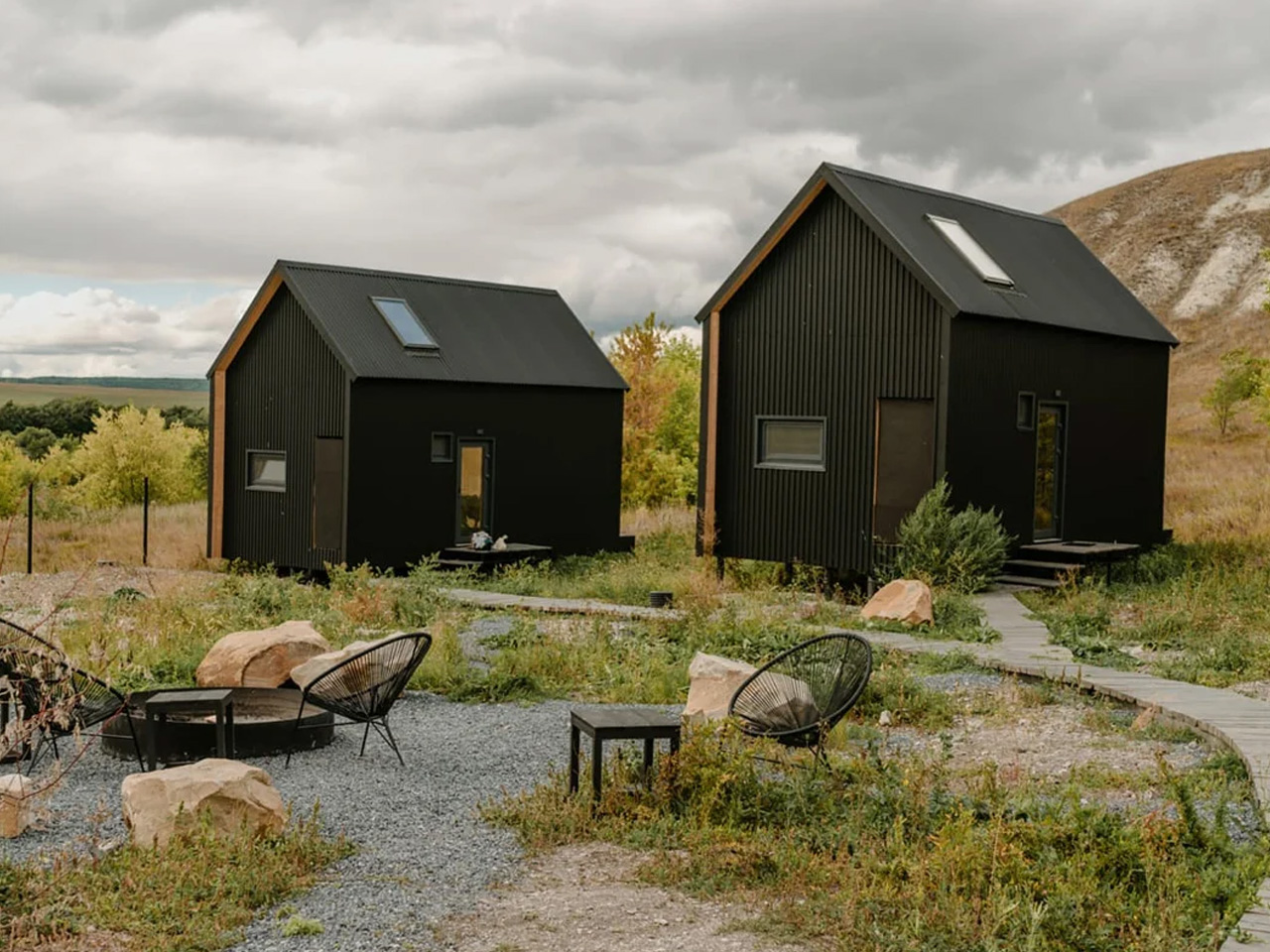
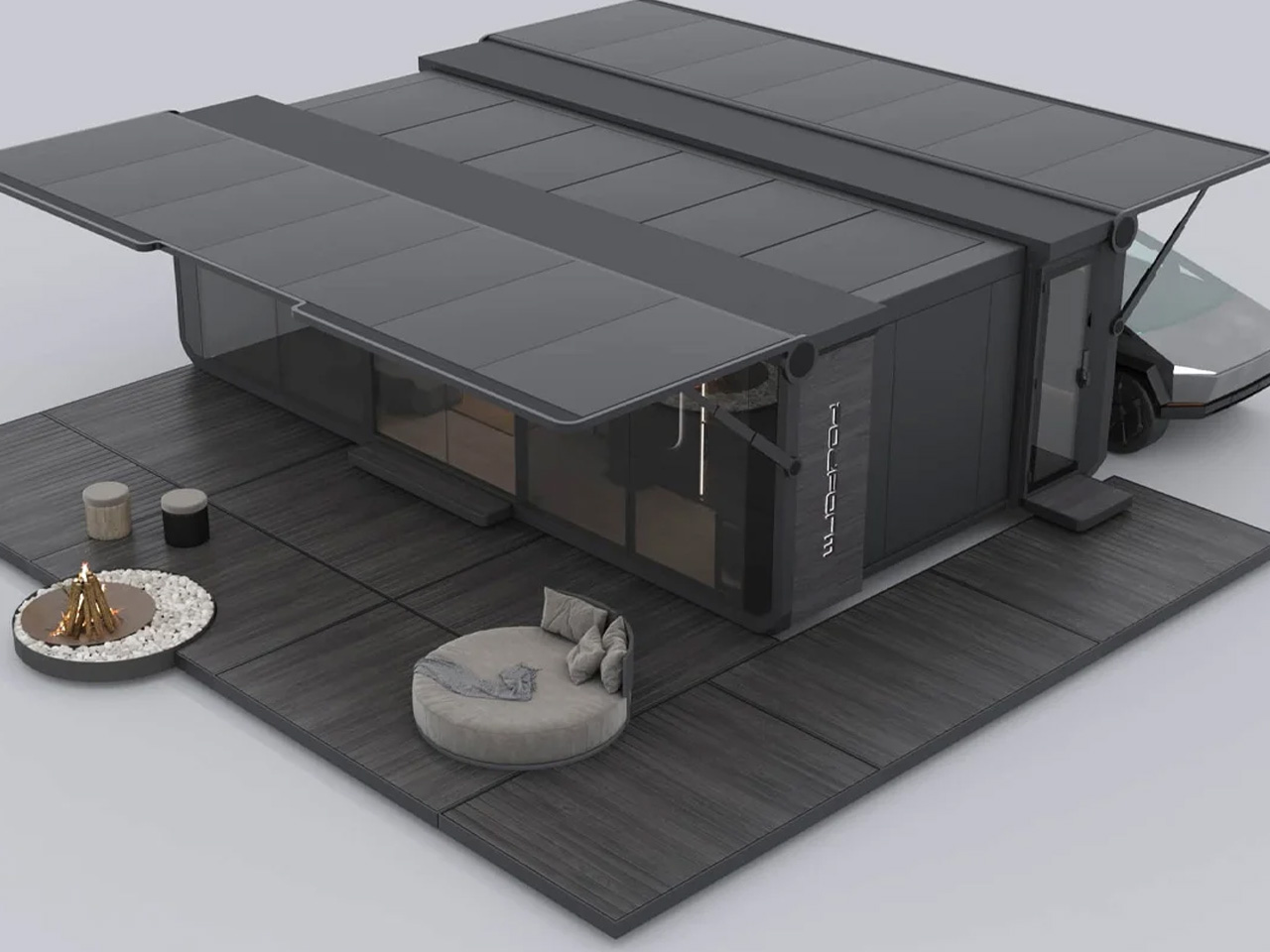
California-based Podform designed the world’s smartest tiny home called the Pod Studio. It is a one-of-a-kind and innovative home that can effortlessly expand up to 3 times its original size. The home is equipped with solar panels, and smart technology which can be controlled through an app, battery storage systems, and a built-in water and septic tank as well.
The home is equipped with four built-in lens cameras, providing comprehensive surveillance to ensure the safety of its residents. The doors are secured with Touch-ID technology, offering a high level of protection against unauthorized access. AI plays a significant role in enhancing the Pod Studio’s functionality. The AI system analyzes data regarding water usage, electricity consumption, and weather conditions, providing residents with actionable insights.
What we like
- Allows individuals to tailor their living environment to suit their changing needs.
- Promotes sustainable living by harnessing renewable energy.
What we dislike
- The presence of multiple cameras and smart technology could raise privacy concerns for some residents.
3. Biophilic Design & Nature-Inspired Spaces
Biophilic design aims to reconnect people with nature, by adding and incorporating natural elements into architecture and buildings. This wholesome approach functions on the premise that humans have a natural connection with nature and that by surrounding or exposing themselves to natural elements – their well-being, productivity, and creativity can be enhanced. In 2025 we will see a rise in biophilic or nature-inspired workplaces and offices, as such an environment will surely boost productivity and motivation among employees.
1265 Borregas
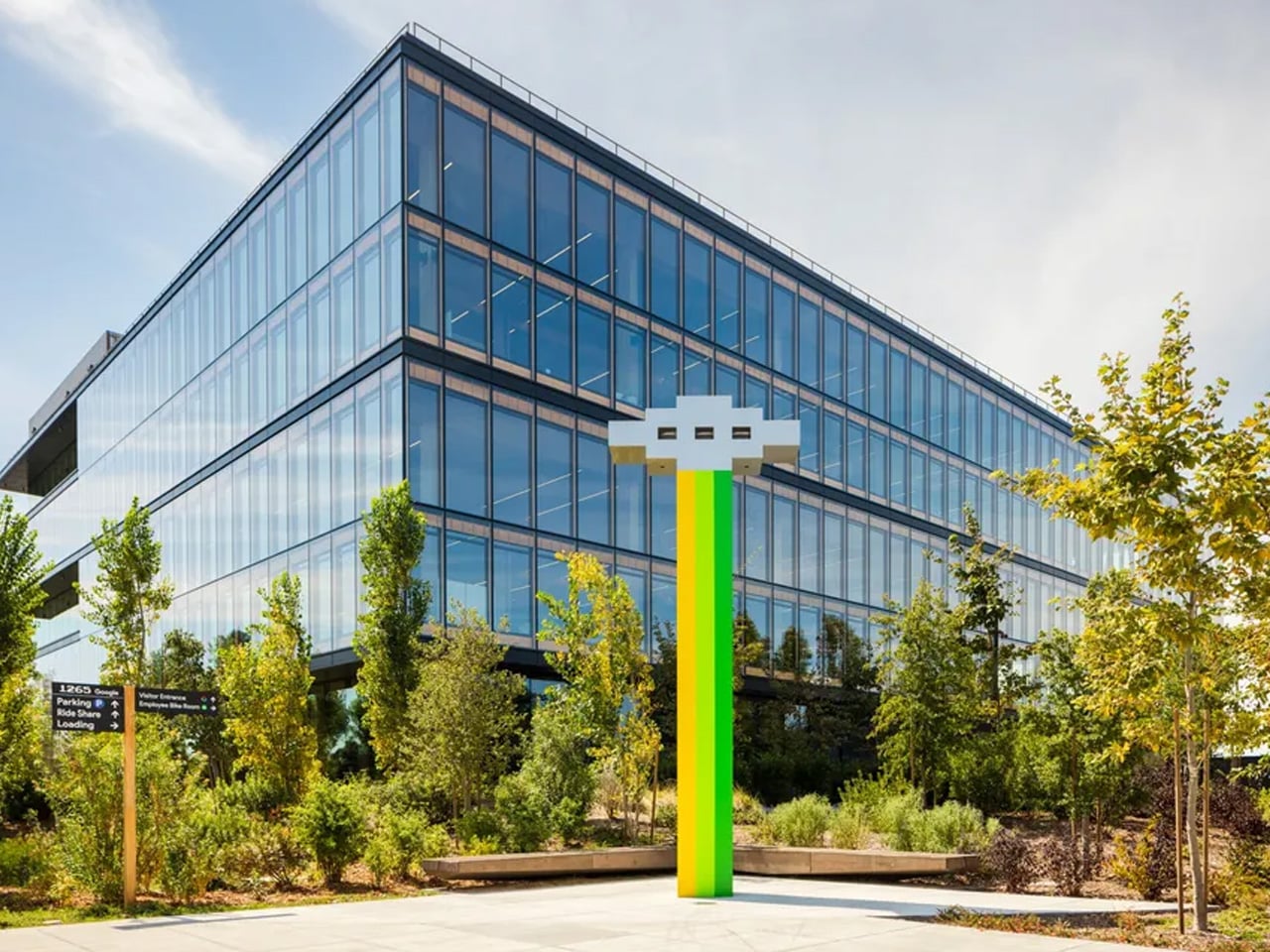
Google opened its first mass timber office building in Sunnyvale, California. Mass timber is a new type of engineered wood, and it involves small pieces of wood being layered and laminated together to create large beams and walls. This unique office supports an environment of support, focus, and collaboration. It is outfitted with neighborhood spaces that encourage hybrid connections.
The new office demonstrates Google’s priority to build nature-based or biophilic workspaces. Research indicates that individuals perform better when immersed in natural surroundings, and Google aims to harness this information by designing a new workspace that is both invigorating and inspiring. The office features exposed timber both inside and out, which not only enhances the aesthetic appeal but also maximizes the influx of natural light, providing stunning views of the Northern California landscape.
What we like
- Eco-friendly building that serves as a productive environment for employees.
- Will have 96% less carbon emissions than a traditional steel and concrete building of the same size.
What we dislike
- Mass timber is combustible, and can burn quickly, making it a safety hazard.
4. Adaptive Reuse & Modular Construction
In 2025, adaptive reuse and modular construction will make a strong appearance. The two approaches are intended to be sustainable and flexible building solutions. Adaptive reuse involves repurposing existing structures for new uses, and preserving historical and cultural value while reducing resource consumption. Modular construction, on the other hand, involves assembling prefabricated components on-site, offering speed, cost efficiency, and flexibility. These approaches cut down costs, make construction a more economical process, and support the reuse of preexisting structures and elements.
St. Pauli Bunker
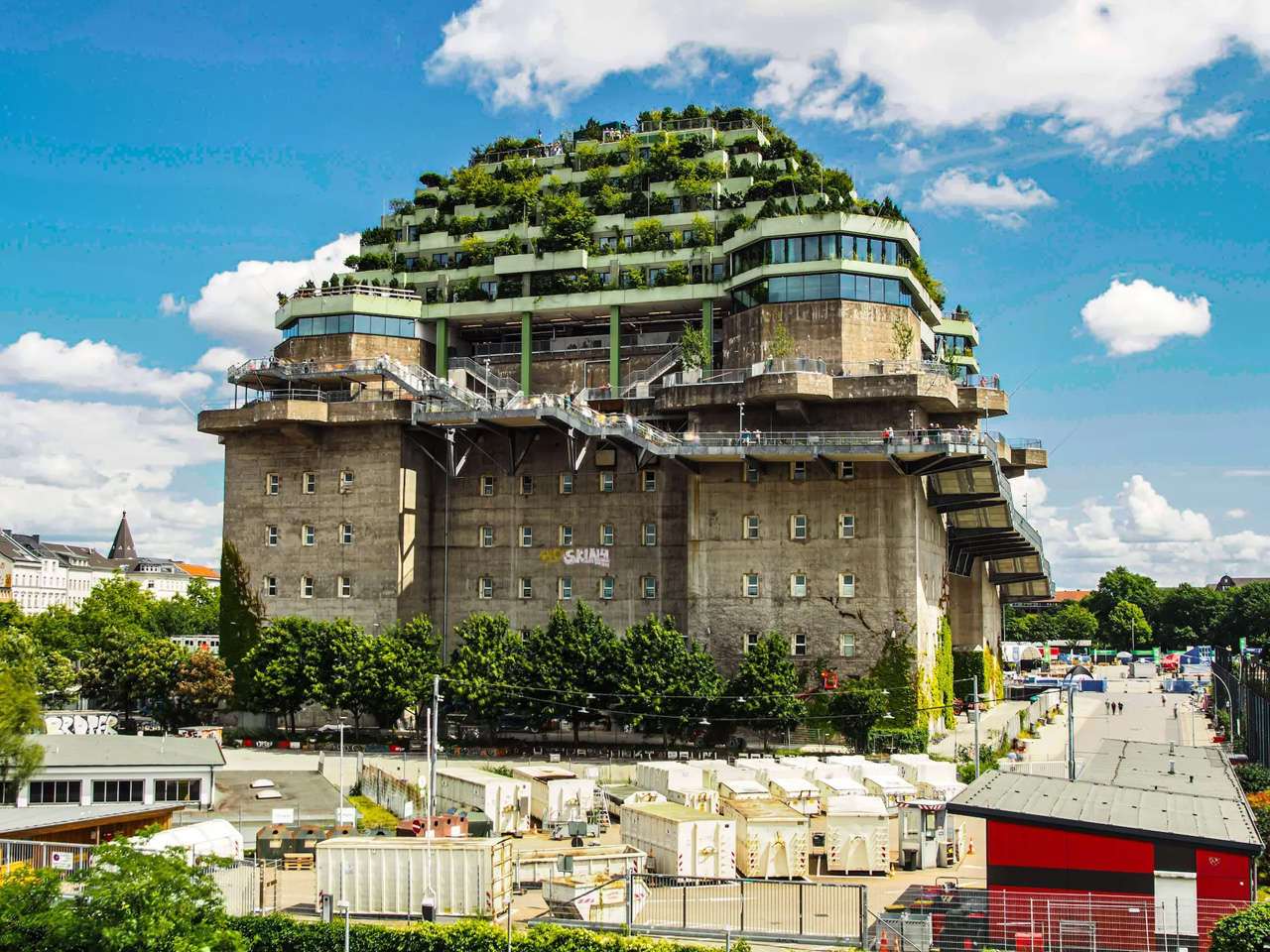
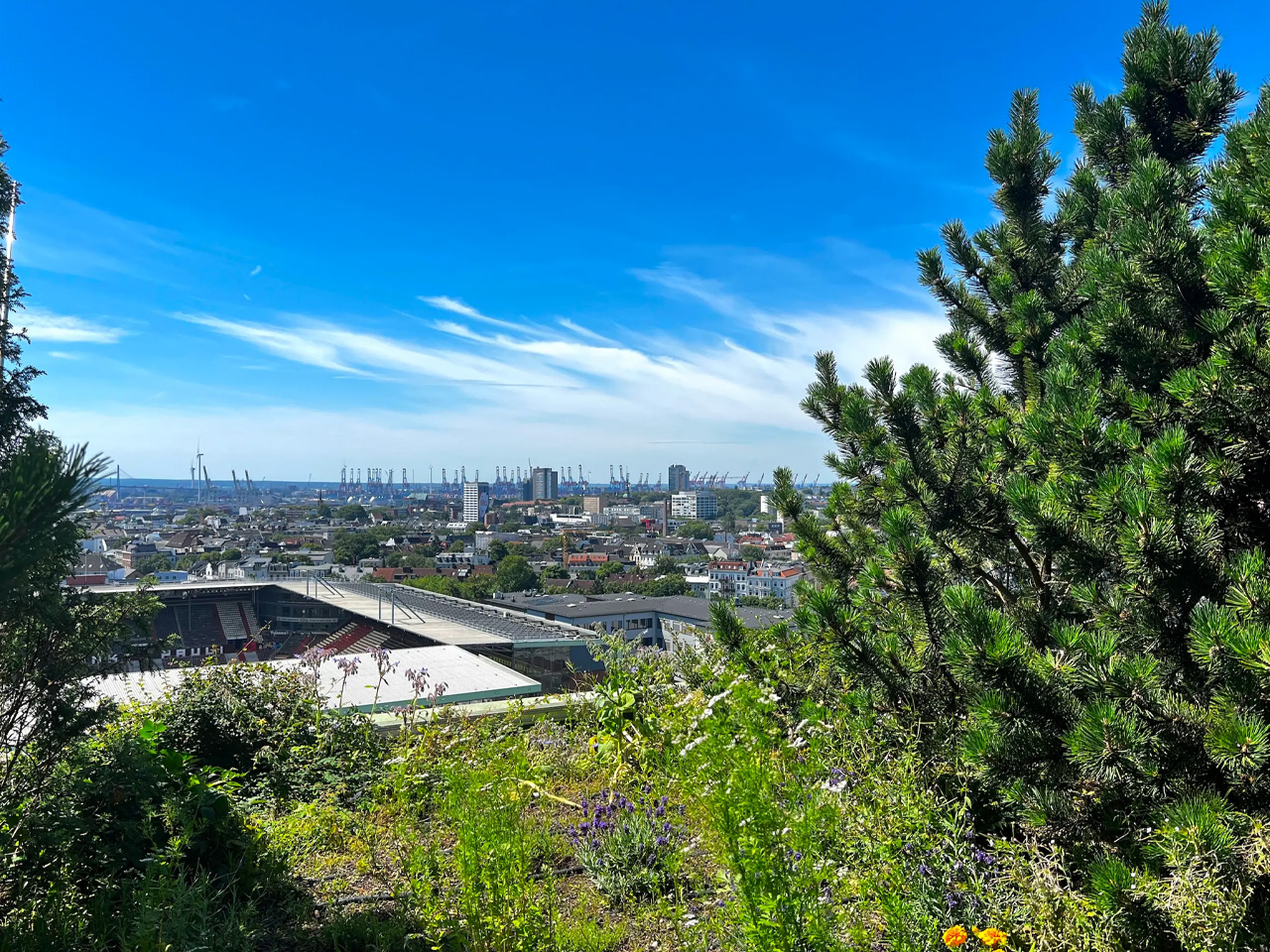
Originally known as Flakturm IV, the St. Pauli Bunker was constructed in 1942 by forced laborers. Designed with an official capacity for 18,000 people, it provided shelter for nearly 25,000 residents of Hamburg during the war. After the war, the Allies considered demolishing the structure but were unable to do so due to the bunker’s thick walls and its central location.
In the years after the war, the bunker was repurposed as a hub for art and culture, hosting music venues and events. Recently, a significant extension has been added to the bunker, supported by 16 steel pillars and weighing the equivalent of 60 Airbus A380 planes. This new addition raises the structure’s height from 35 meters to 58 meters above ground and includes five new floors that house a hotel, restaurant, café, and social spaces, and is a wonderful specimen of adaptive reuse.
What we like
- Enriches the community by providing spaces for art, music, and social gatherings.
- Showcases the creative repurposing of a historic structure for modern use.
What we dislike
- The extension modernizes the bunker but could raise concerns about preserving the historical integrity of the original structure.
5. Urban Resilience & Climate Adaptation
Climate change is posing an avalanche of threats, and architects are now focusing on urban resilience and climate adaptation in their architectural designs. This trend will involve the creation of structures that can handle extreme weather conditions, and adapt to the evolving environmental conditions. They will integrate resilient materials and innovative technology, thereby improving the safety and longevity of urban communities. The buildings will be able to withstand floods, heatwaves, storms, and earthquakes, and will also include green roofs and permeable pavements to reduce heat and manage stormwater.
Mori JP Tower
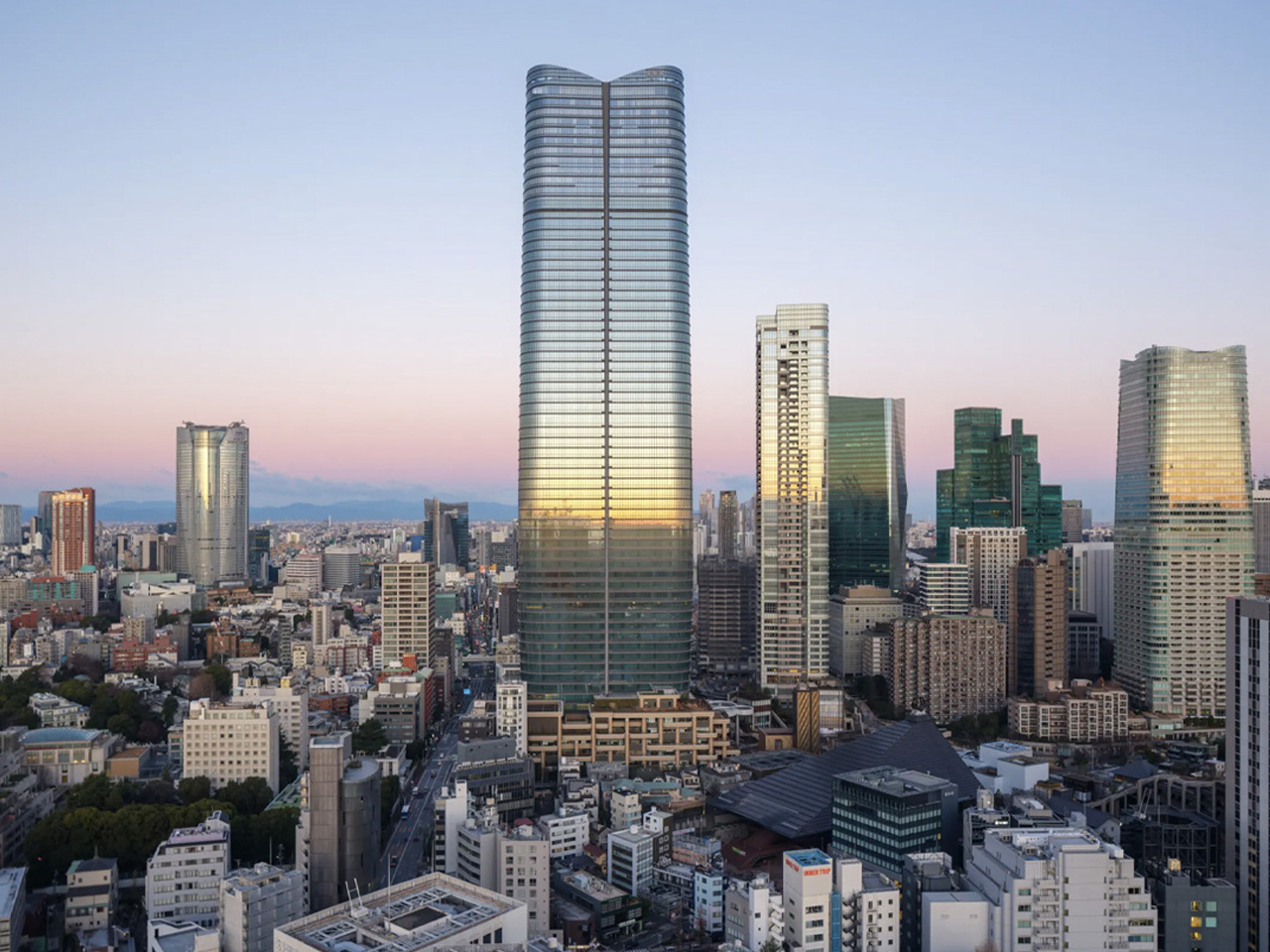
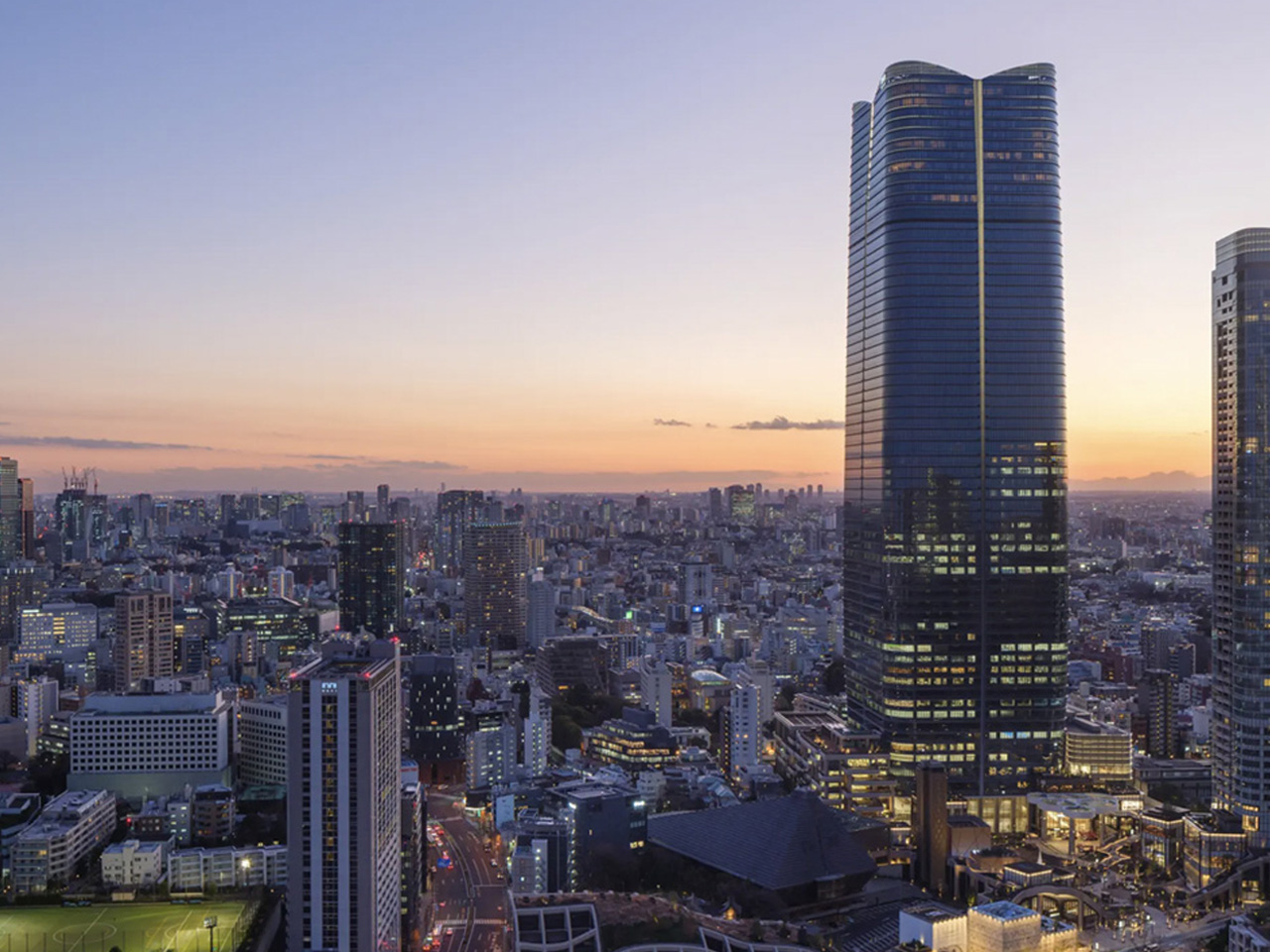
Designed by Pelli Clarke & Partners, the Mori JP Tower has become Japan’s tallest skyscraper, reaching an impressive height of 1,066 feet in Tokyo. This architectural marvel is not only a symbol of urban sophistication but also a testament to sustainable design, as it focuses on reducing reliance on grid-based energy.
In a country prone to seismic activity, the tower’s earthquake-resistant design is extremely important. It is engineered to withstand earthquakes as powerful as the Great East Japan Earthquake, which registered a magnitude of 9.0. This remarkable feat enhances safety, potentially saving lives and minimizing destruction during seismic events. It includes structural steel tubes, which are filled with high-strength concrete, and multiple dampers that help absorb and dissipate seismic energy.
What we like
- Can withstand significant seismic events.
- Integrates sustainability features aimed at reducing grid-based energy usage.
What we dislike
- The systems and materials may require specialized maintenance.
The post Architectural Trends To Watch In 2025: Biophilic Design, Adaptive Reuse & More first appeared on Yanko Design.
What's Your Reaction?











