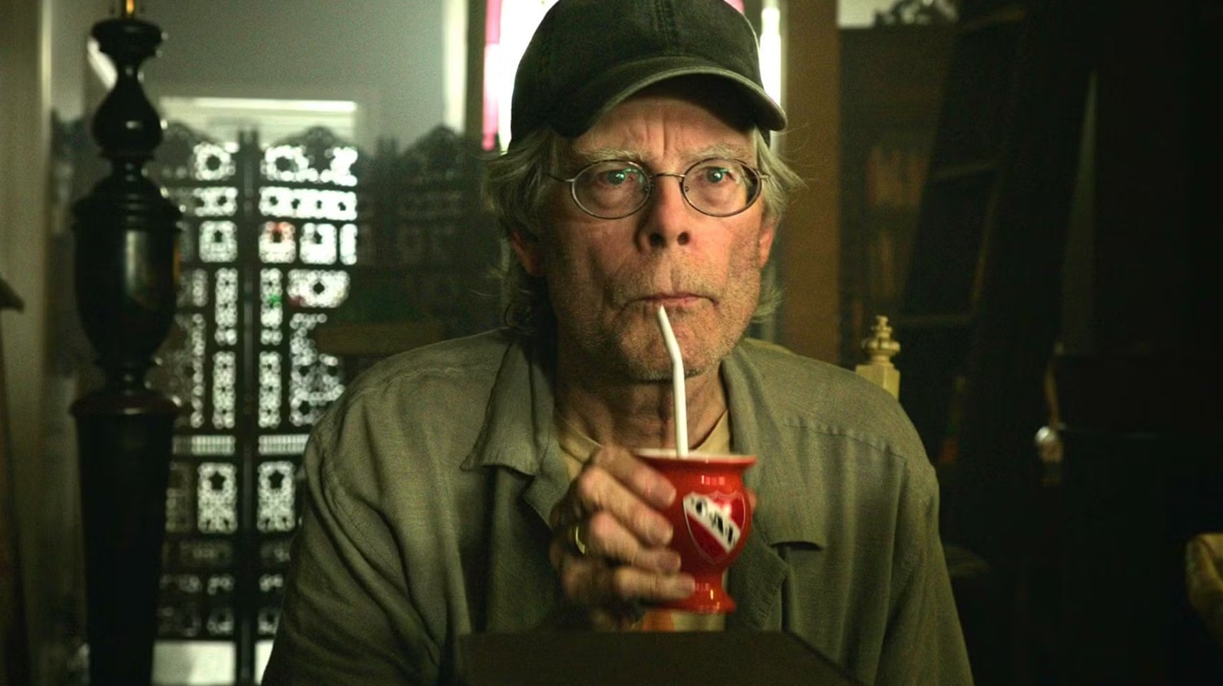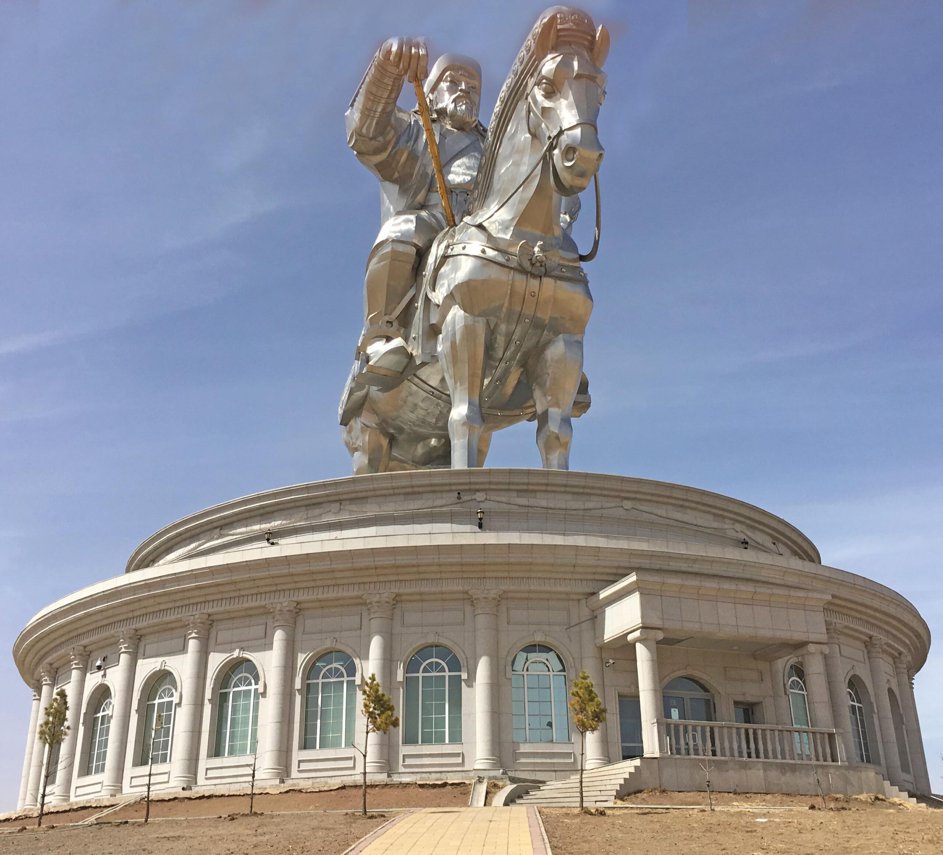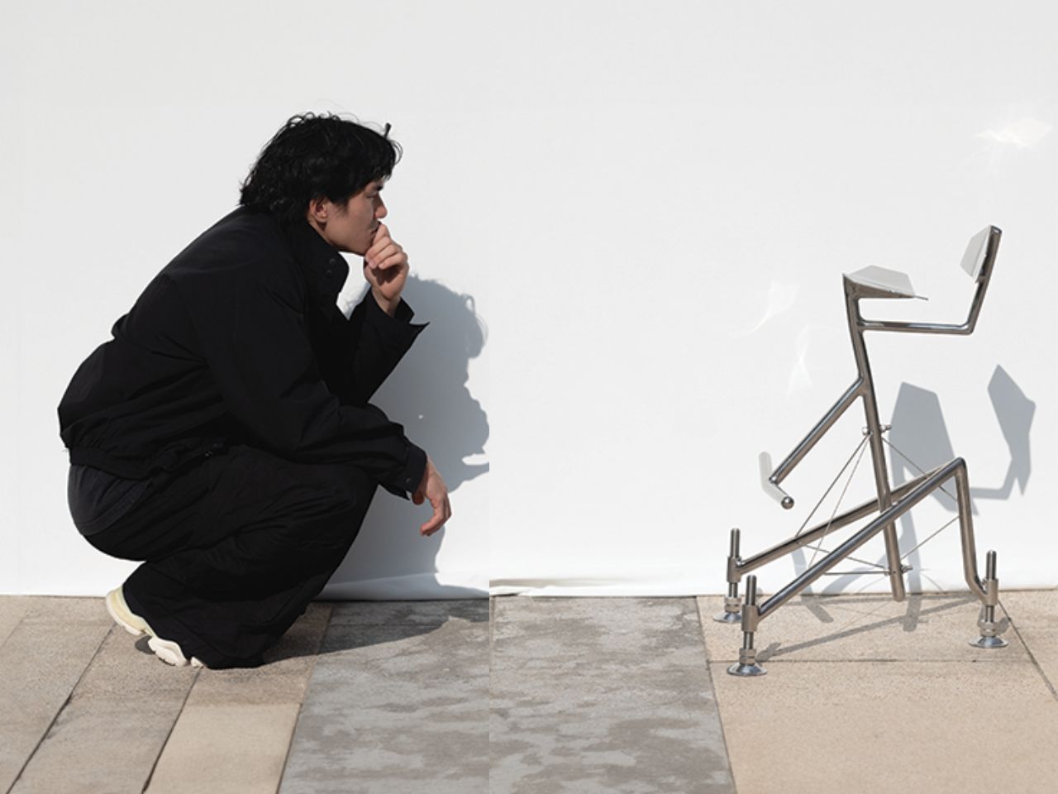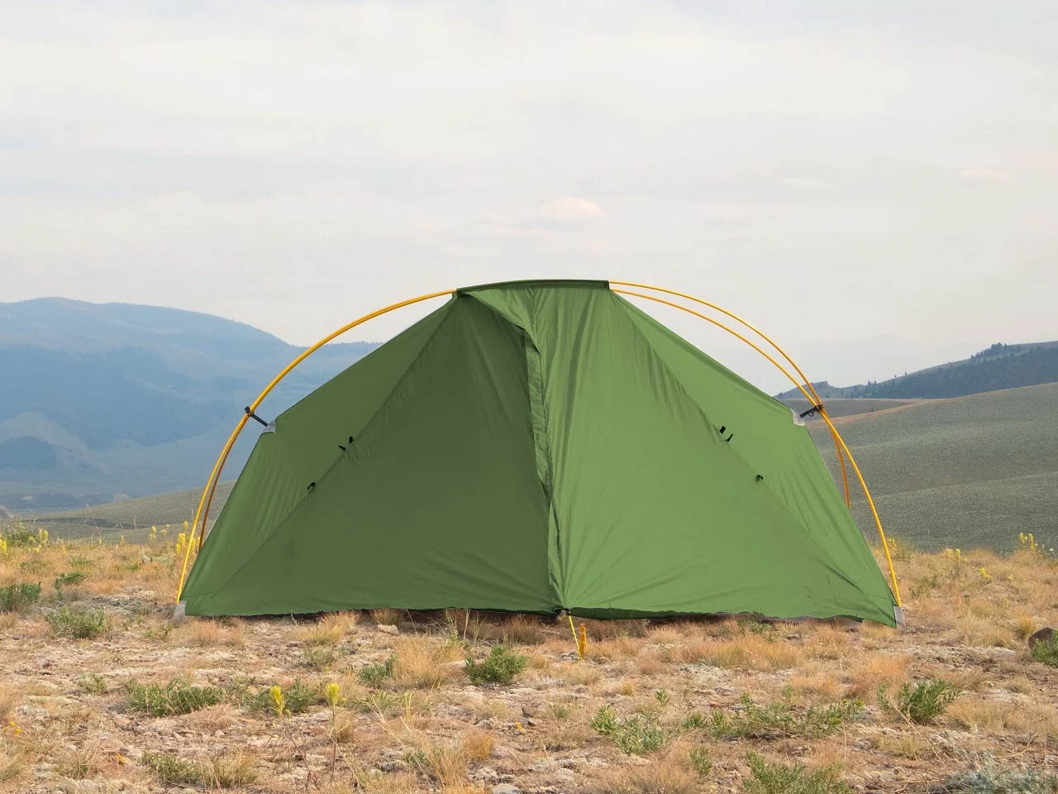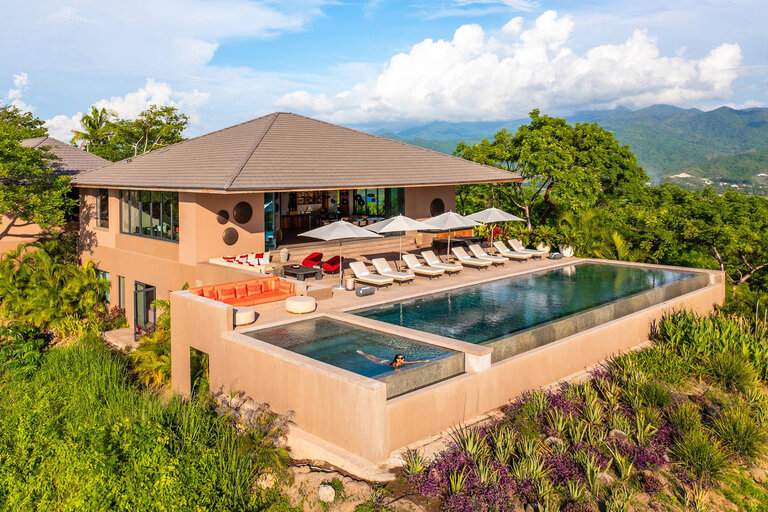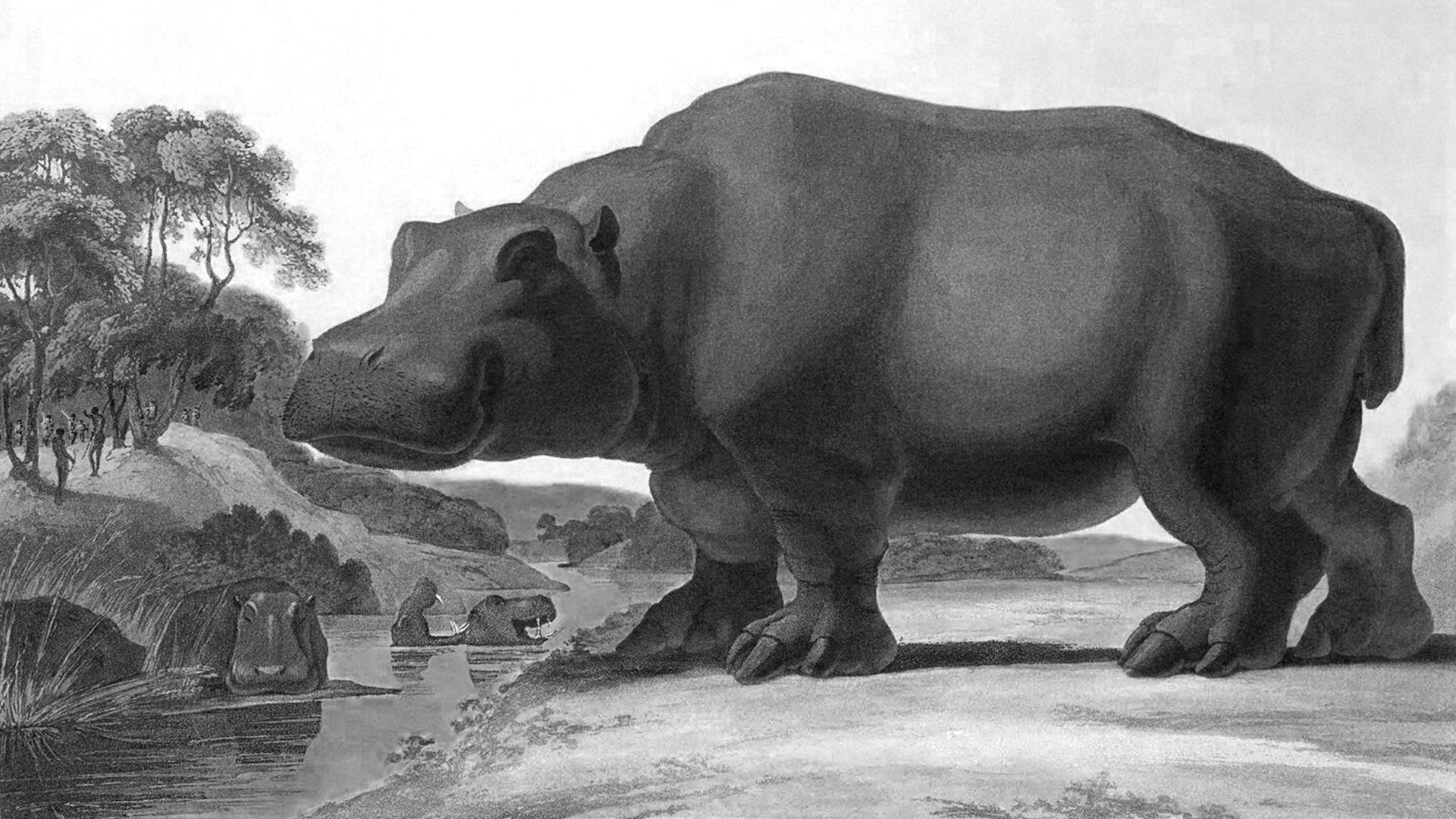Ewa Kaszuba frames villa in Polish spa town with larch veranda
A timber veranda frames a courtyard at House for Ela, a home by Switzerland-based architect Ewa Kaszuba on a forested site in a spa town near Warsaw. Designed for a retired couple, the house is a modern take on the grand parkland villas that rub shoulders with modernist mansions in Konstancin, a 19th-century town approximately 20 The post Ewa Kaszuba frames villa in Polish spa town with larch veranda appeared first on Dezeen.
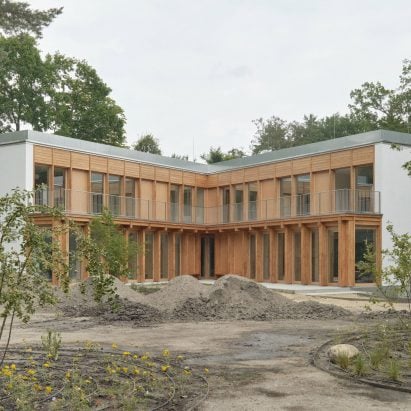
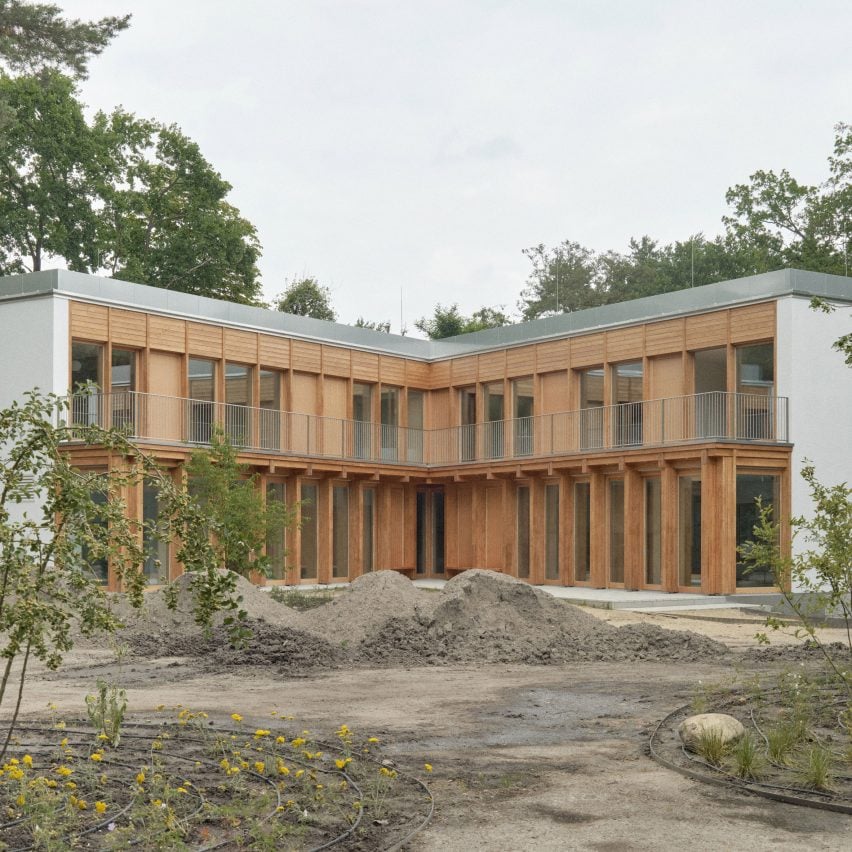
A timber veranda frames a courtyard at House for Ela, a home by Switzerland-based architect Ewa Kaszuba on a forested site in a spa town near Warsaw.
Designed for a retired couple, the house is a modern take on the grand parkland villas that rub shoulders with modernist mansions in Konstancin, a 19th-century town approximately 20 kilometres south of the Polish capital.
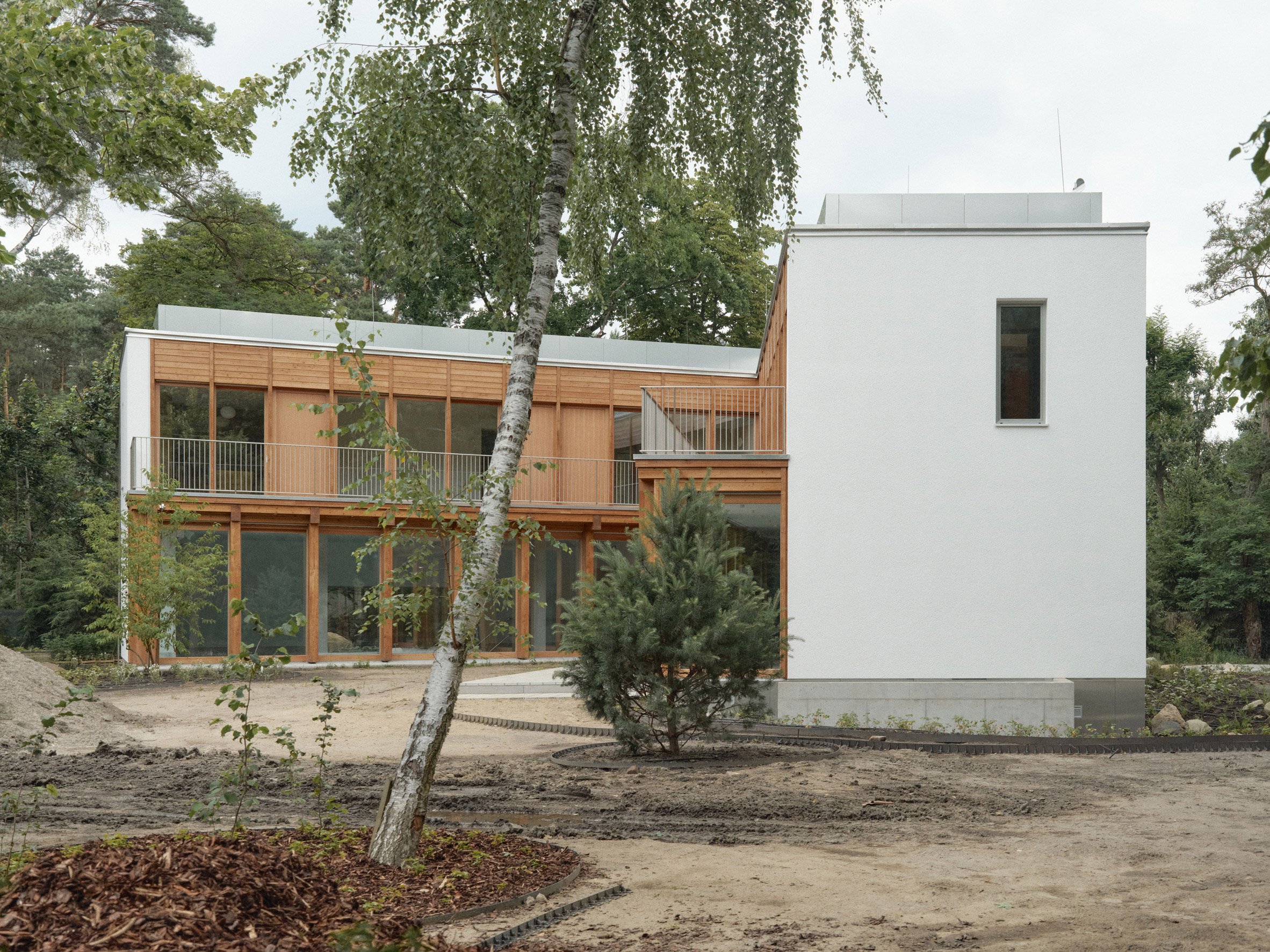
Kaszuba was commissioned to design a house to replace an existing 1930s villa, named Ela, which had deteriorated to the point where it required demolition.
Built on a V-shaped plan, the replacement consists of two intersecting volumes, arranged in a near-mirrored layout. Its two wings meet at a precise 60-degree angle creating a semi-courtyard on the south side.
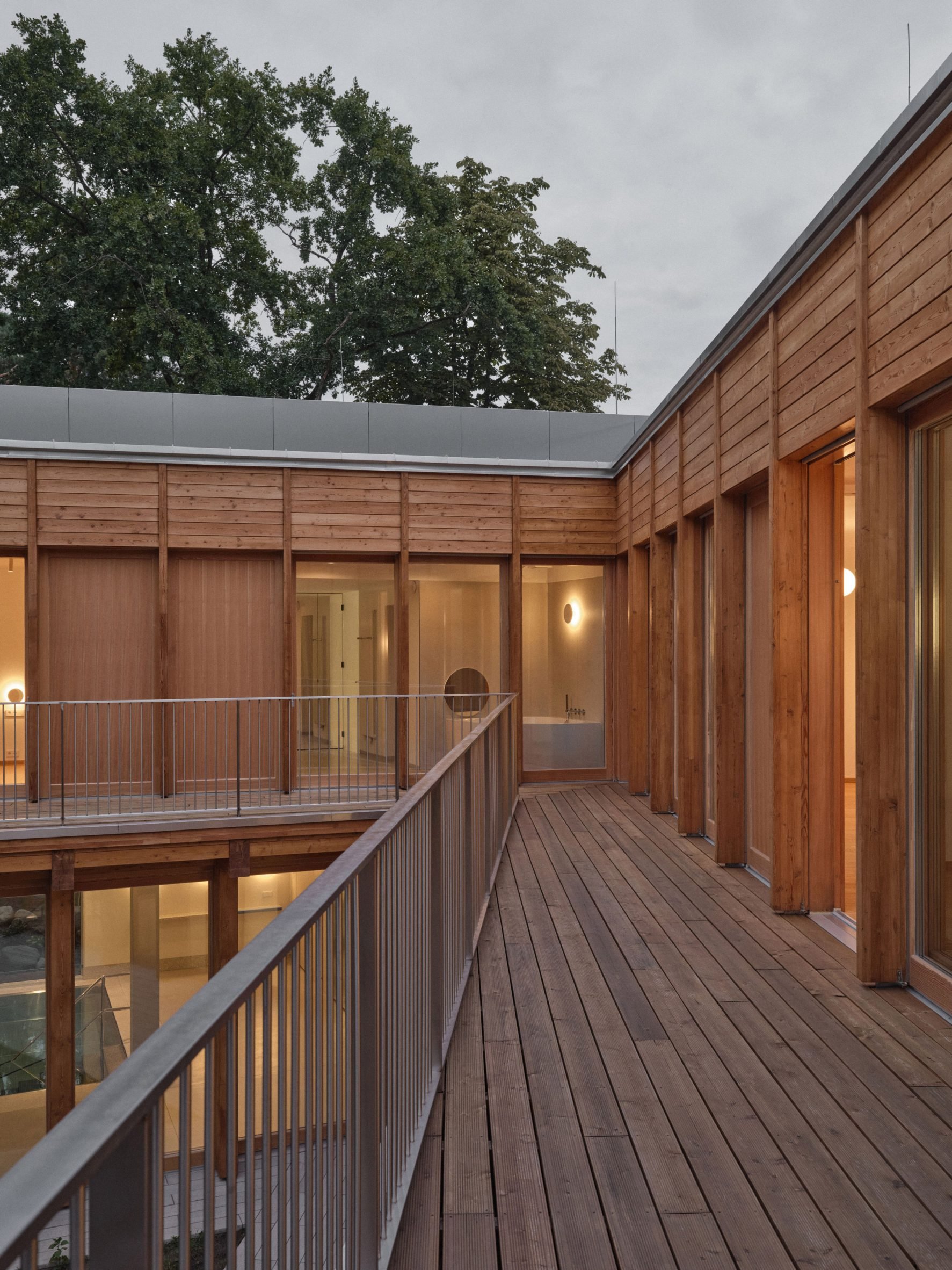
Running around House for Ela's courtyard, Kaszuba placed a wooden facade punctured by glazing and lined with repeating columns, influenced by the garden structures and verandas of many of Konstancin's historic villas.
This larch veranda-like structure supports a deck on the first floor, providing balconies for the upstairs bedrooms with views over the pine forests.
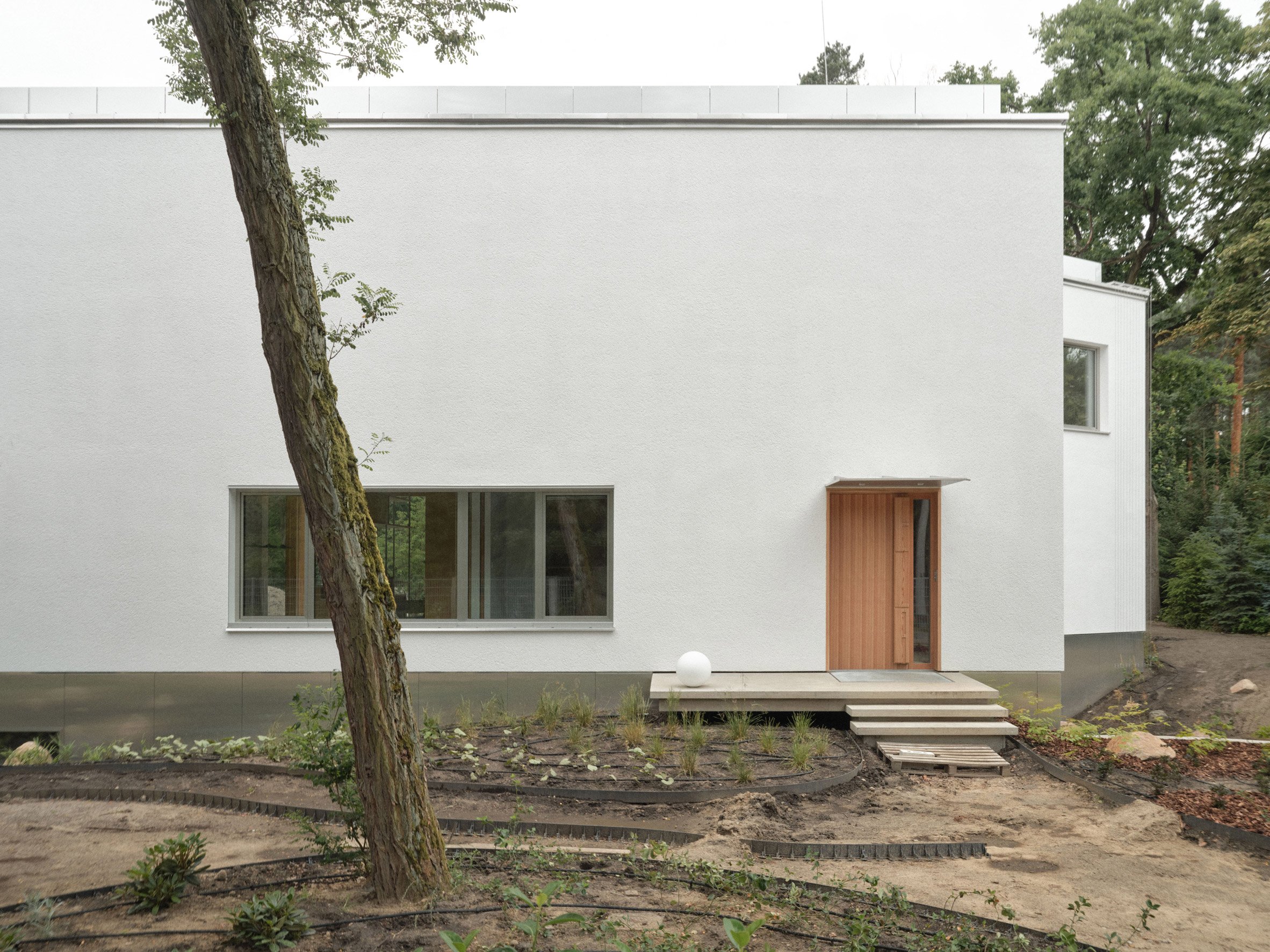
"The client wanted bright living spaces with plenty of southern exposure and garden views," Kaszuba told Dezeen.
"At the same time, they valued their privacy, so we knew that the house had to be oriented primarily to the private side of the property."
House for Ela's ground floor contains the living area in one wing and a terrazzo-lined indoor pool in the other, while the first floor holds the main bedroom and guest rooms.
On the street side, Kaszuba kept the massing similar to the old house to ensure the project did not feel larger. In contrast to the warm wood facade, the street-facing entrance is solid and textured with rough plaster, designed to fulfil the need for privacy.
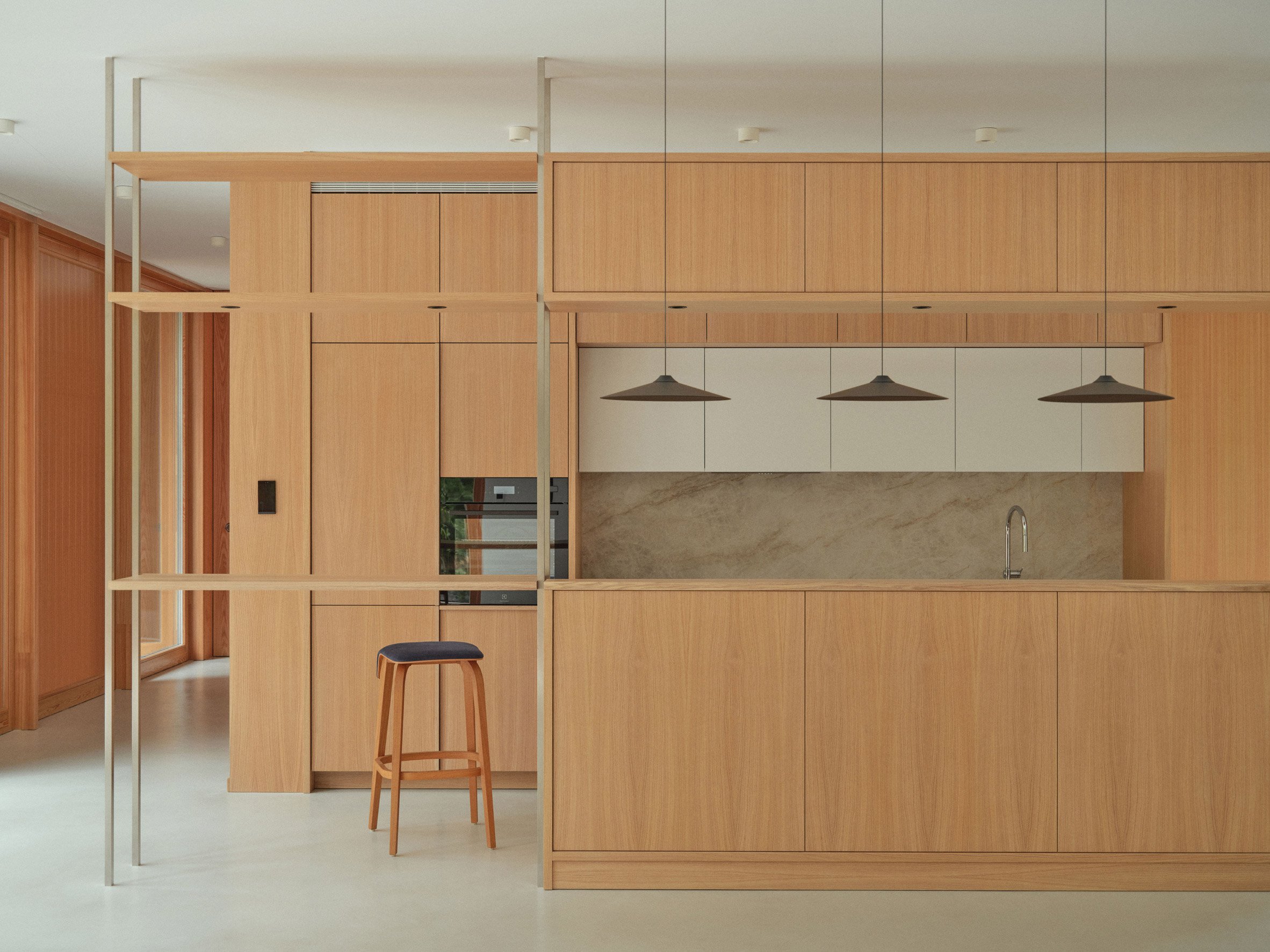
"The house achieves a balance between monumentality and domesticity. It certainly makes its presence known in the streetscape and does not go unnoticed," added Kaszuba.
"However, inside, it offers numerous opportunities for both small and large interactions."
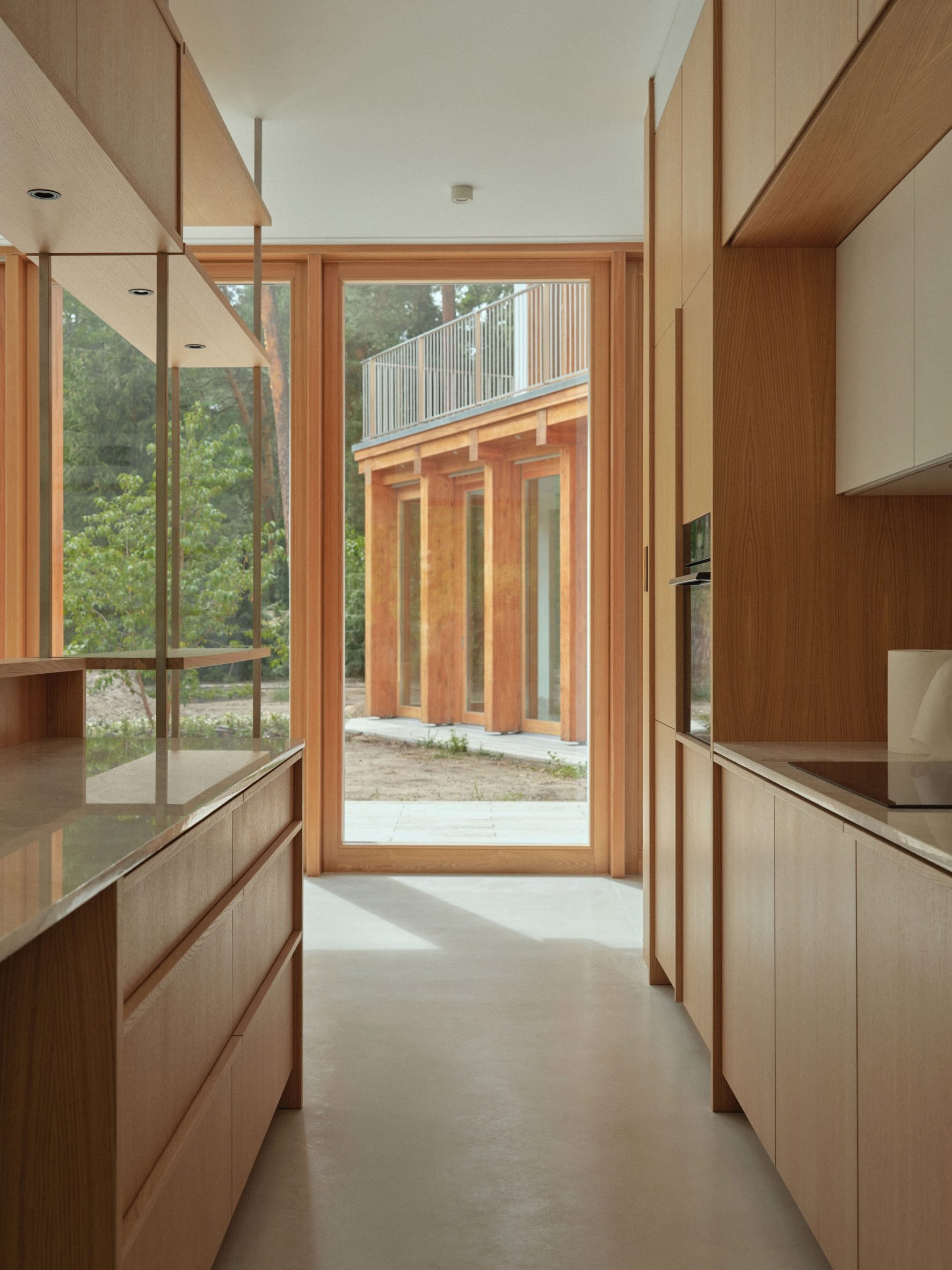
Inside, a foyer space leads to a wooden floating staircase. This is among the wooden finishes used throughout the home, including on its walls and cupboards.
Rocks uncovered during excavation were intentionally integrated into the landscape, corresponding with interior spaces and the garden planting.
House for Ela is complete with a geothermal heat pump and solar panels, designed to help offset the energy demands of the indoor swimming pool. An underground level contains the house's services and a garage, reducing the building's above-ground footprint.
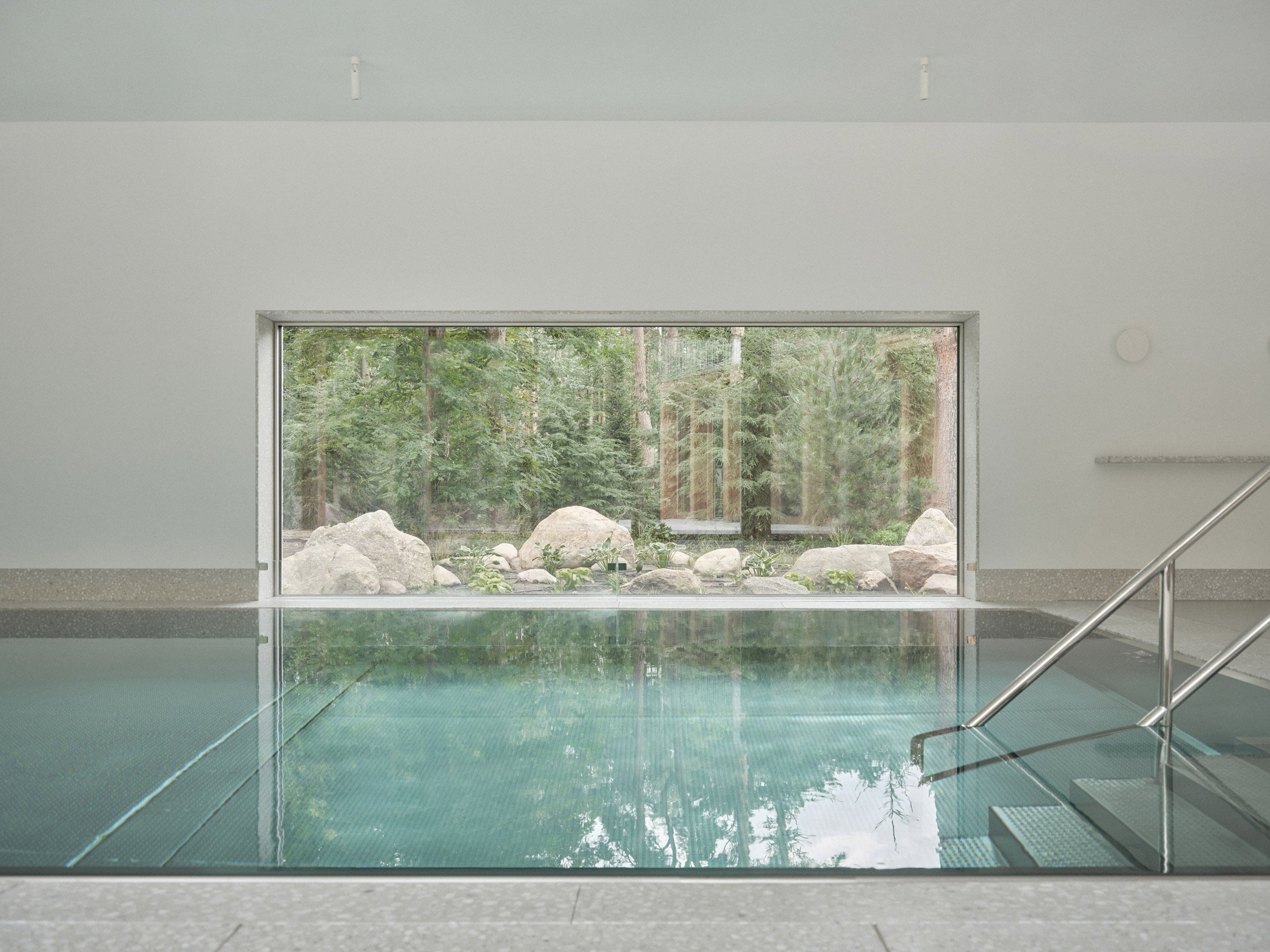
House for Ela is the first independent project completed by Ewa Kaszuba, who was born in Warsaw and is now based in Zurich.
Other Polish houses recently featured on Dezeen include a farm house built with local craft and materials and a holiday home clad in corrugated metal.
The photographer is Robert Świerczyński.
The post Ewa Kaszuba frames villa in Polish spa town with larch veranda appeared first on Dezeen.
What's Your Reaction?










