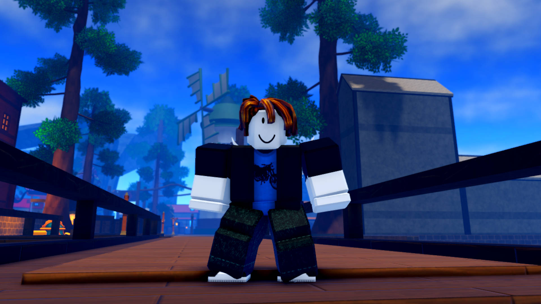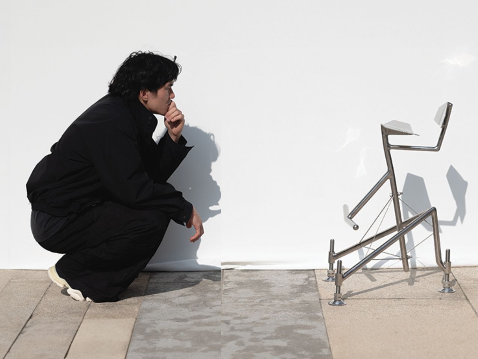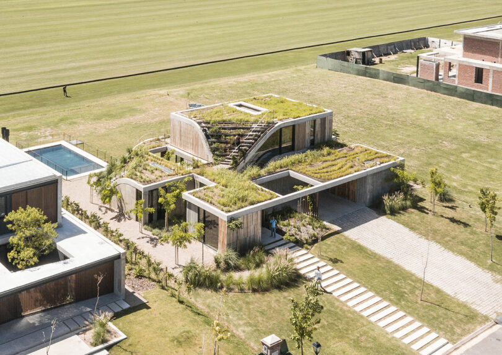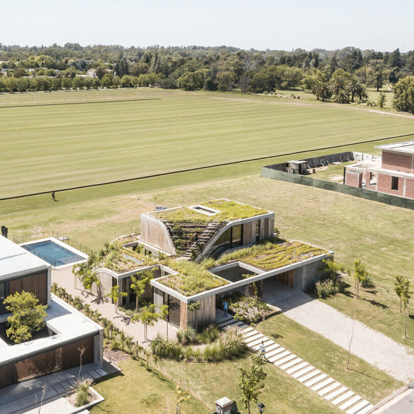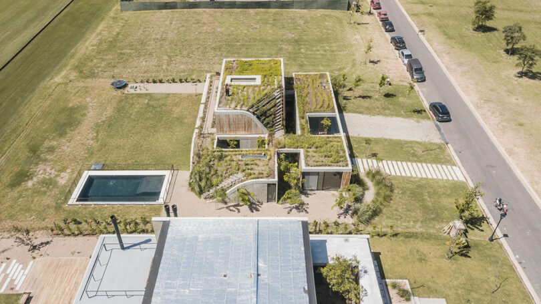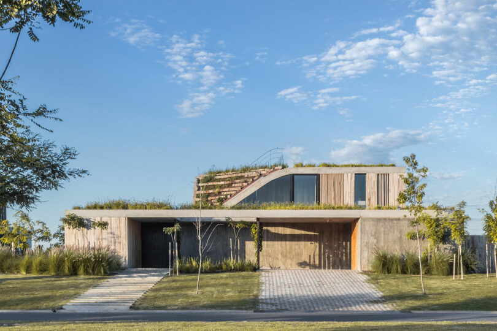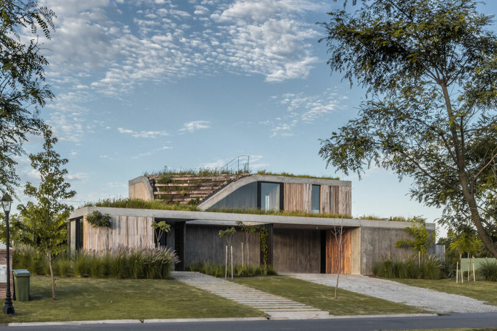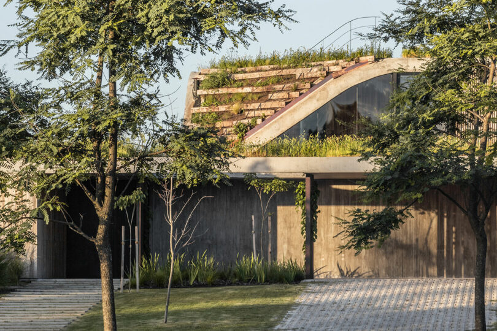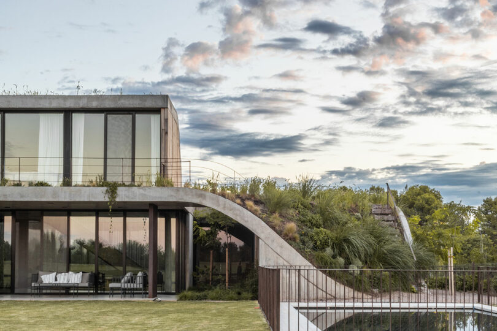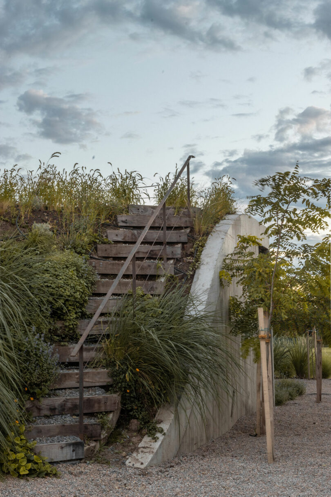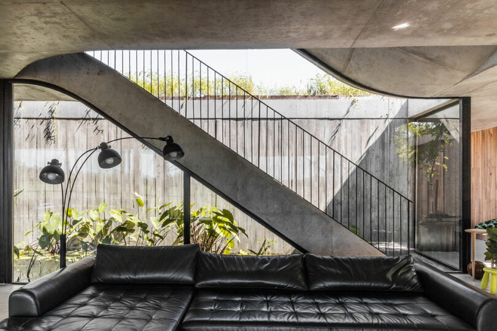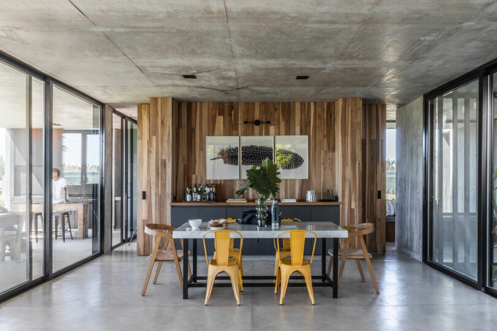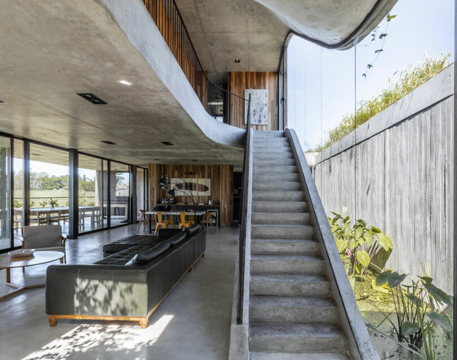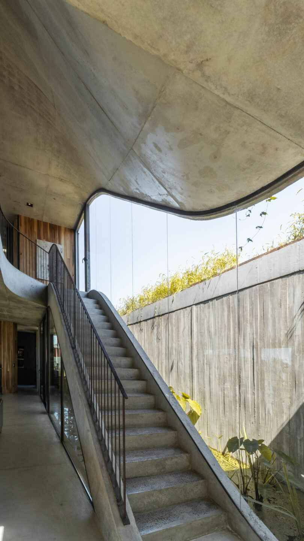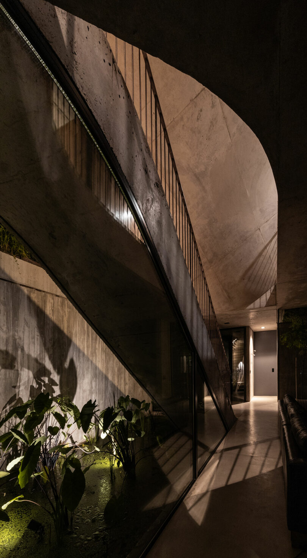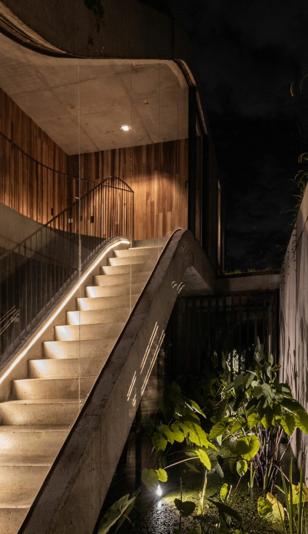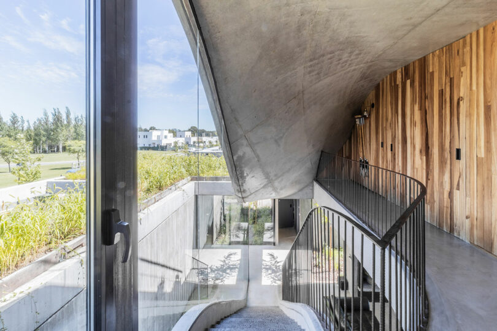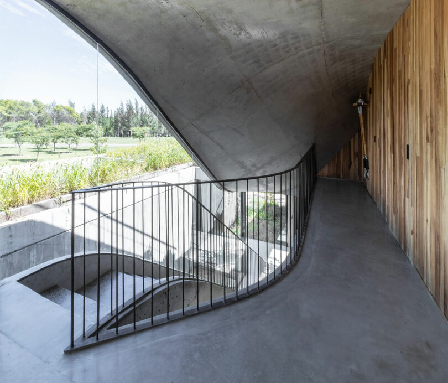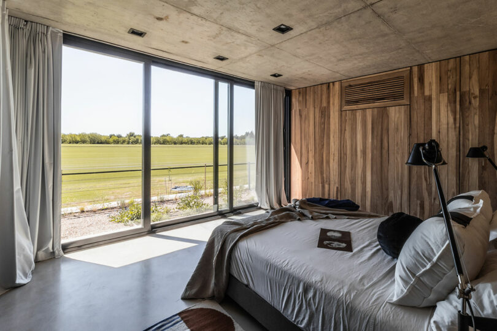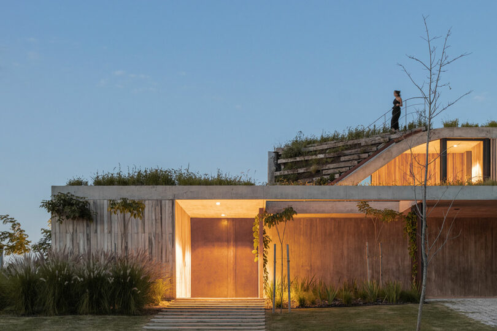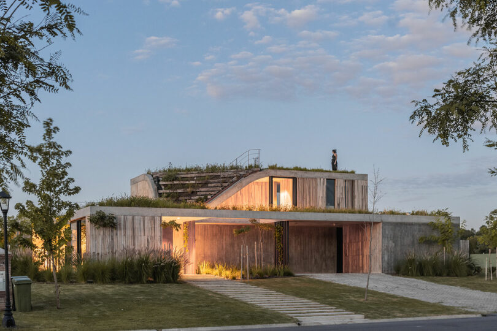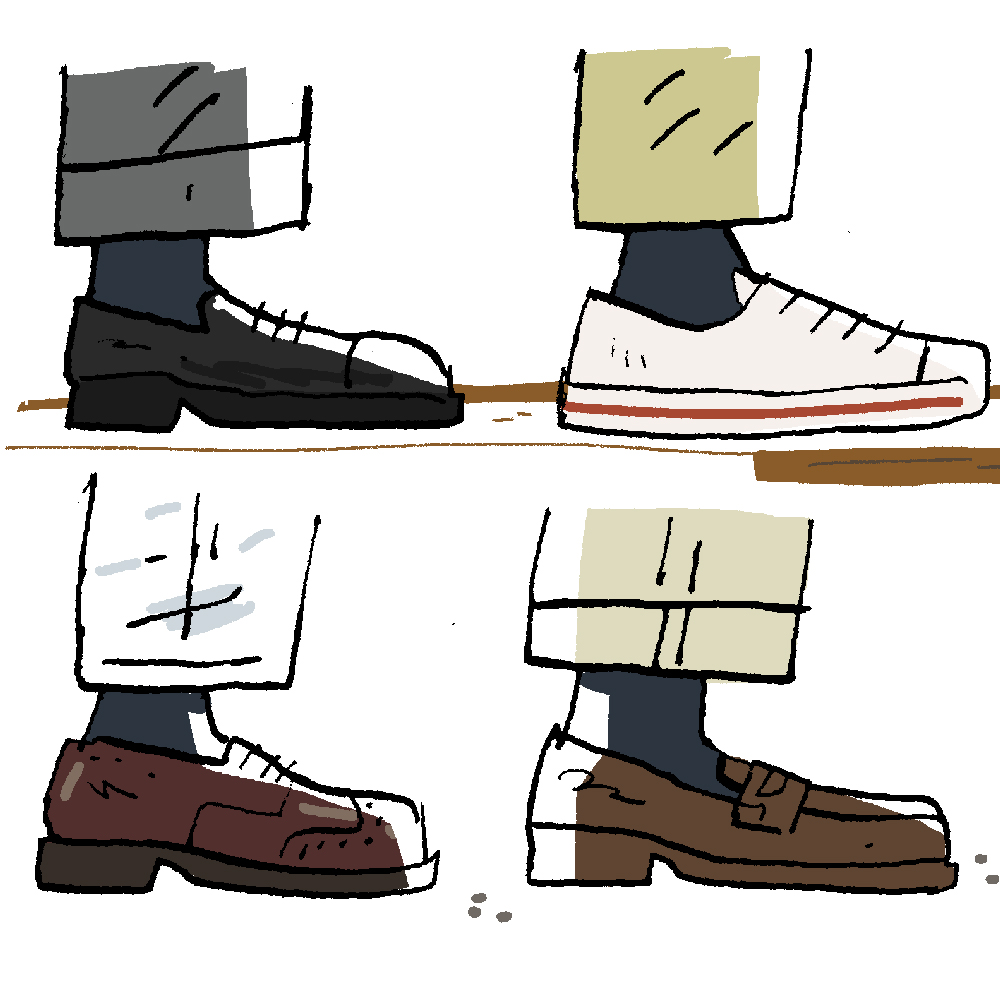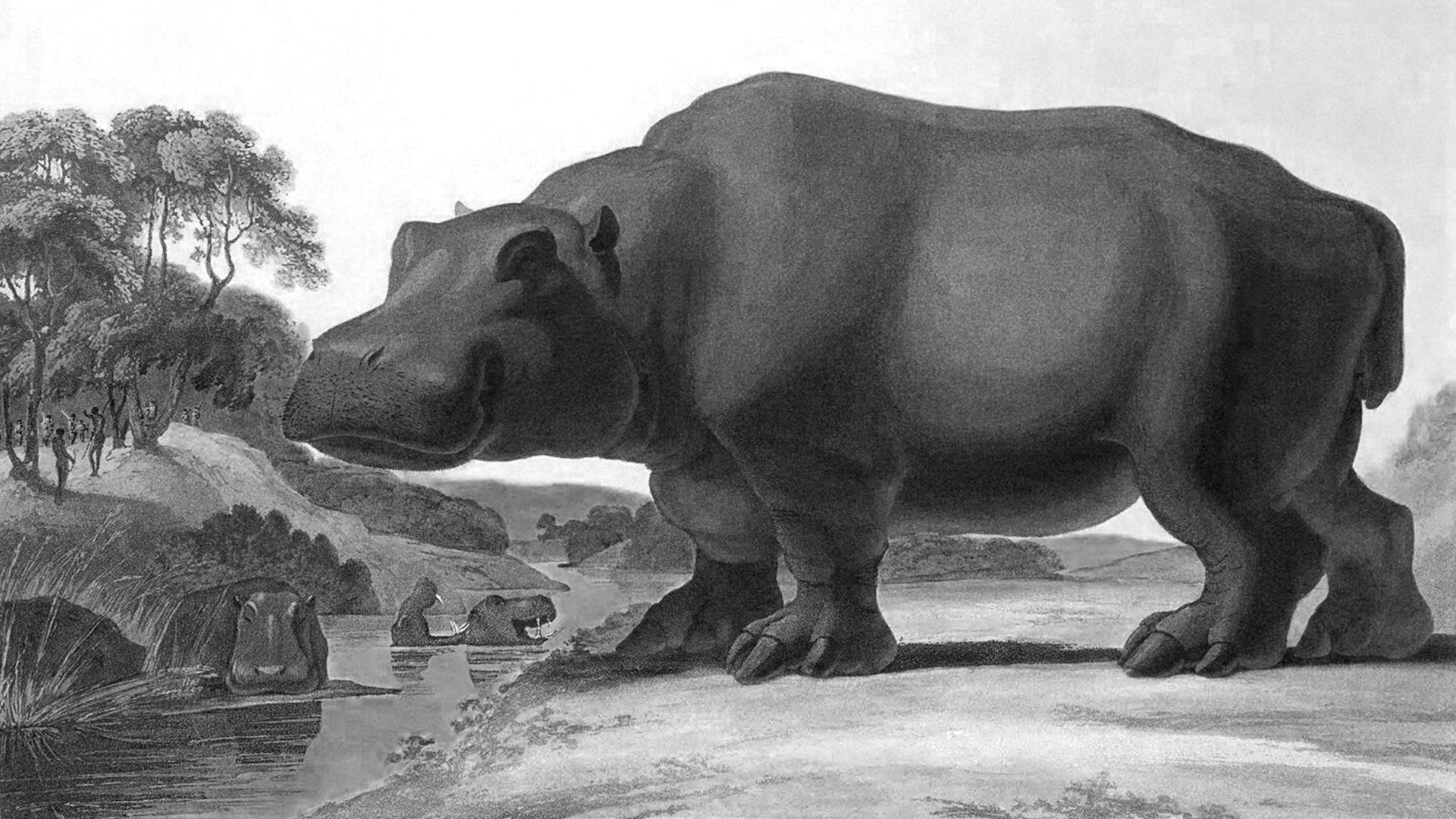Nirvana House Rises From the Ground as a Three-Story Garden
Nirvana House, by AtelierM, blends seamlessly with surrounding nature as it rises from the ground as a three-story garden in Argentina.
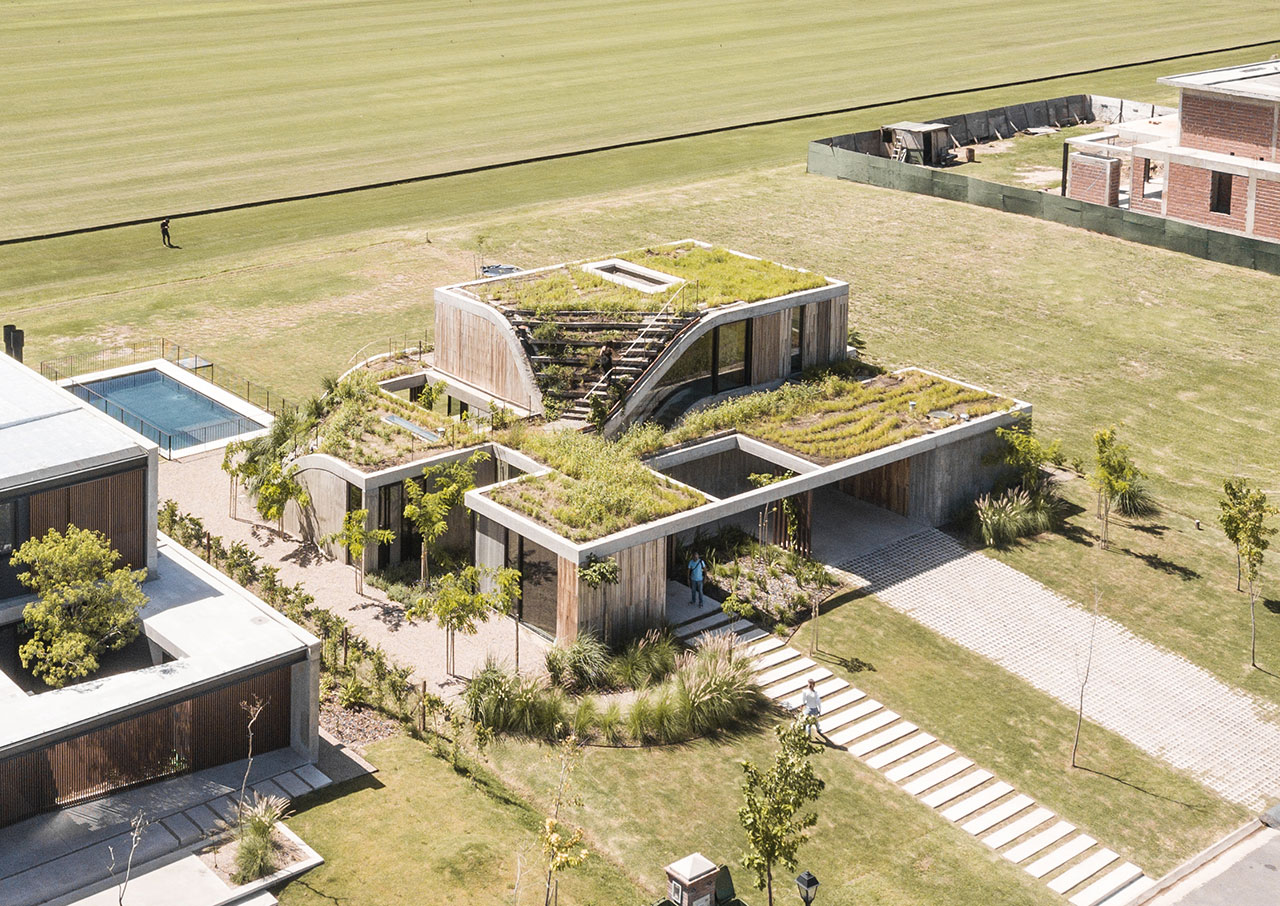
Nestled in the scenic surroundings of Pilar, Argentina, Nirvana House by AtelierM reimagines the boundaries of residential architecture. Overlooking a polo field, this 3,767-square-foot home combines innovation, sustainability, and a commitment to blending with its environment. The result is a home that transcends mere functionality, offering its inhabitants a seamless connection with the natural world.
At the heart of Nirvana House lies an unconventional concept – a three-level garden that appears to rise organically from the earth, topped off with a lush green roof. This detail ensures the home integrates effortlessly into the surrounding terrain, creating a dialogue between structure and environment. The design’s flowing lines and organic contours mirror the undulating topography, forming a residence that feels as though it has grown from the ground itself.
Concrete and wood were deliberately selected as primary materials, chosen for their durability, low maintenance, and capacity to develop a natural patina over time. These materials not only enhance the structure’s longevity but also deepen its visual and textural connection to the landscape.
The home is divided into two primary zones – public and private – each designed with distinct yet interconnected purposes. The ground floor features open-plan living, dining, and kitchen areas that dissolve the boundaries between interior and exterior. Expansive windows and sliding doors draw in natural light and provide unbroken views of the gardens.
The upper level houses the private quarters, including bedrooms designed as tranquil retreats. These spaces offer sweeping views of the polo field and beyond, fostering a sense of calm and introspection. A thoughtfully placed water feature acts as the home’s meditative core, reflecting sunlight throughout the space.
Nirvana House embodies a forward-thinking approach to sustainability, incorporating passive design principles to minimize its environmental footprint. Strategic orientation allows for optimal natural light and airflow, reducing reliance on artificial lighting and climate control systems. By prioritizing efficiency and sustainability, the home not only respects its environment but also enhances the comfort of its occupants.
The choice of noble materials – such as concrete and wood – ensures the house ages gracefully, maintaining its aesthetic integrity while requiring minimal upkeep. This commitment to sustainability extends to the design’s integration of vegetation, with greenery cascading across all three levels of the garden, uniting the home with its verdant surroundings.
For more information on the Nirvana House or AtelierM’s projects, visit atelierm.ar.
Photography by AtelierM, courtesy of BowerBird.
What's Your Reaction?

















