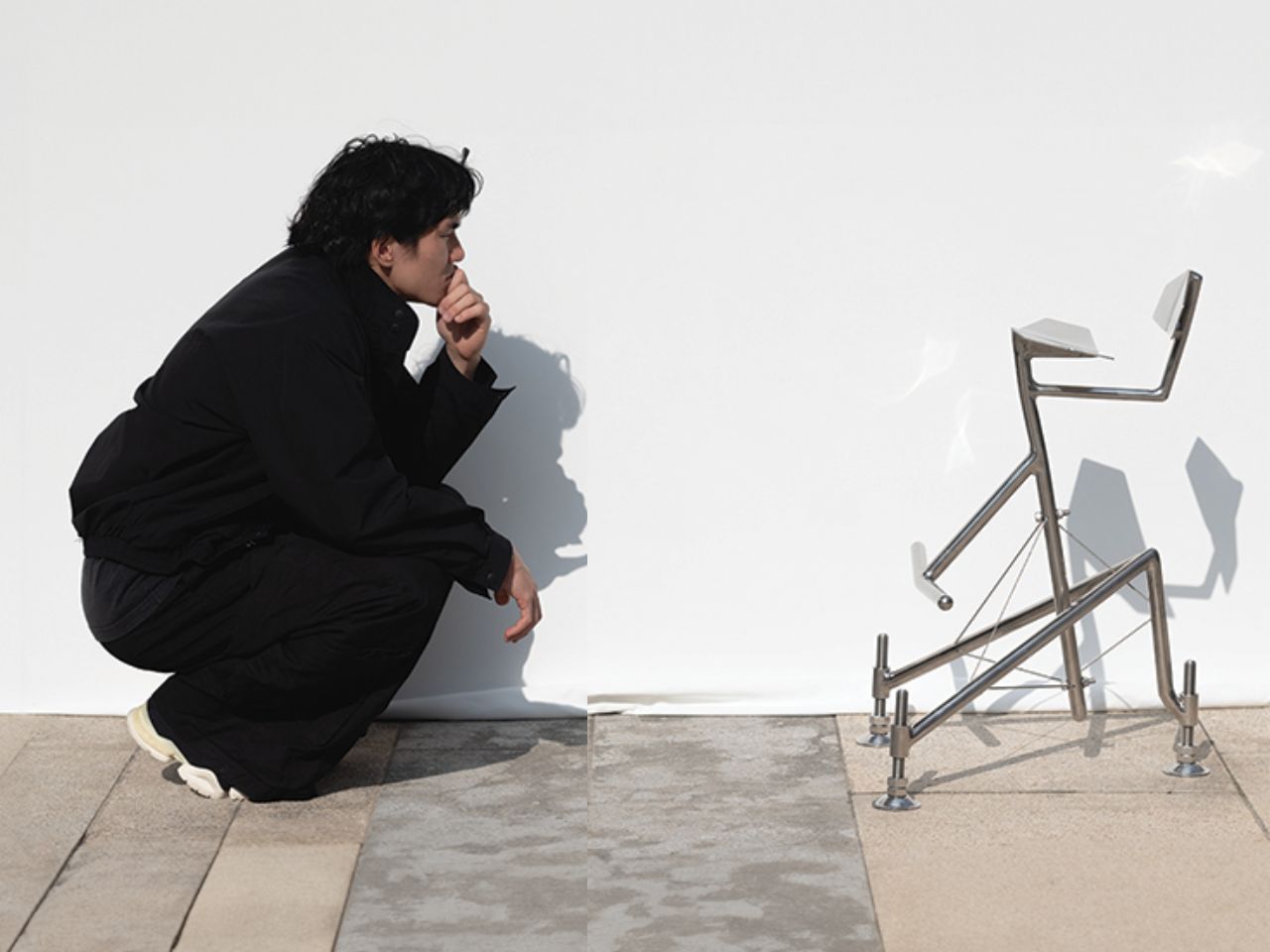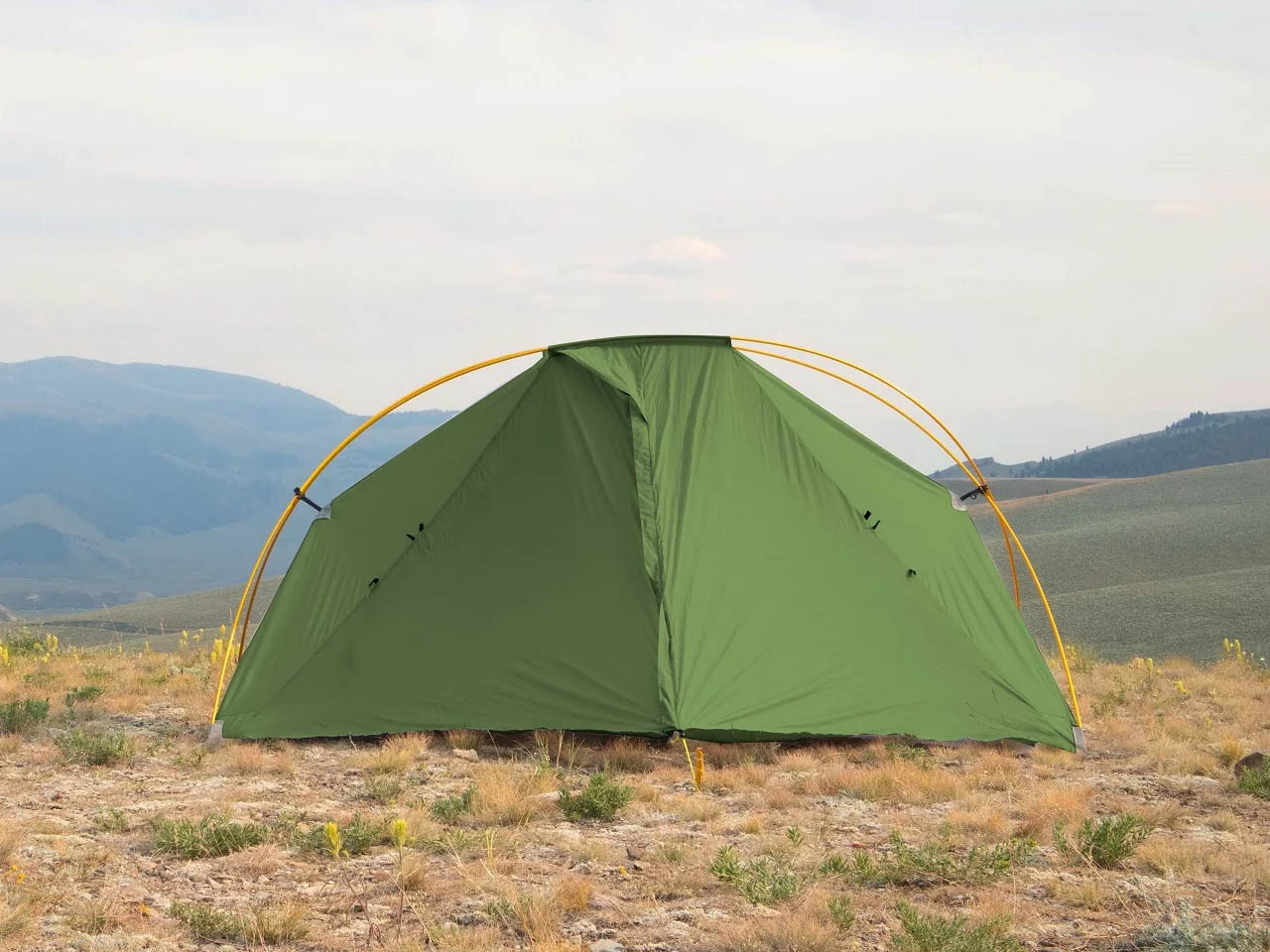The Elysian Apartment: Where European Minimalism Takes Center Stage
Step inside the Elysian Apartment—a stunning showcase of European minimalist charm.

The Elysian apartment—by Bodes Studio—breathes life into European minimalism. Every detail celebrates simplicity and sophistication. You can see soft neutrals, natural textures, and clever functionality coming together to craft a space that’s as calming as is stylish! With a nod to Scandinavian sensibilities and some timeless modernity, this project makes for a lifestyle statement. Step inside to see how thoughtful design can transform everyday living.



The foyer sets the tone for European minimalist charm. The light oakwood flooring is complemented by a partial slat wall. A round mirror introduces an organic touch. And the LED lights lining this instantly add visual interest.






A low-profile sectional with neutral upholstery sits in the center of the living room—so, the centerpiece is as modern as it gets. Below, a chunky rug as well as a wooden coffee table factor in warmth. The entertainment complex is incredibly sleek with a minimal wooden stand. Next to it, the sleek bioethanol fireplace adds coziness—but the modern way.



As a part of the open floor plan, we see a kitchen area and dining space towards the back of the living area. A sleek light oakwood dining table is surrounded by minimalist (but cozy) white chairs. The massive floor-to-ceiling windows—paired with light draperies—create an open feeling even in the compact space.


The kitchen in the Elysian apartment is truly modern, with the wooden flooring adding texture. The cabinetry is sleek and without hardware. The big island in the center gives space for food prep as well as some extra dining space. This has a sleek faucet and sink within—providing optimum functionality.






The bedroom features wooden elements—especially through the partial slat wall. The tufted bed is flanked with two circular pendant lights, which adds a sense of symmetry. We also see a tufted storage ottoman that doubles as seating space at the foot of the bed. The wall opposite the bed uses space for sleek cabinetry and an LED-illuminated vanity. But, even then, there’s room to hang a projector and watch your favorite shows in bed. Truly a space-savvy designer’s hack!



In the bathroom, a wall-mounted cabinet makes sure the space doesn’t feel cramped. The backlit niche adds depth—while also providing room to store toiletries. The oversized round mirror adds visual interest (and, of course, gives you ample space for those makeover sessions). We love how the tiles look like stone, making the space feel connected to Mother Nature. Finally, the shower cubicle has sleek brass fixtures as well as wooden accents.
What's Your Reaction?



































