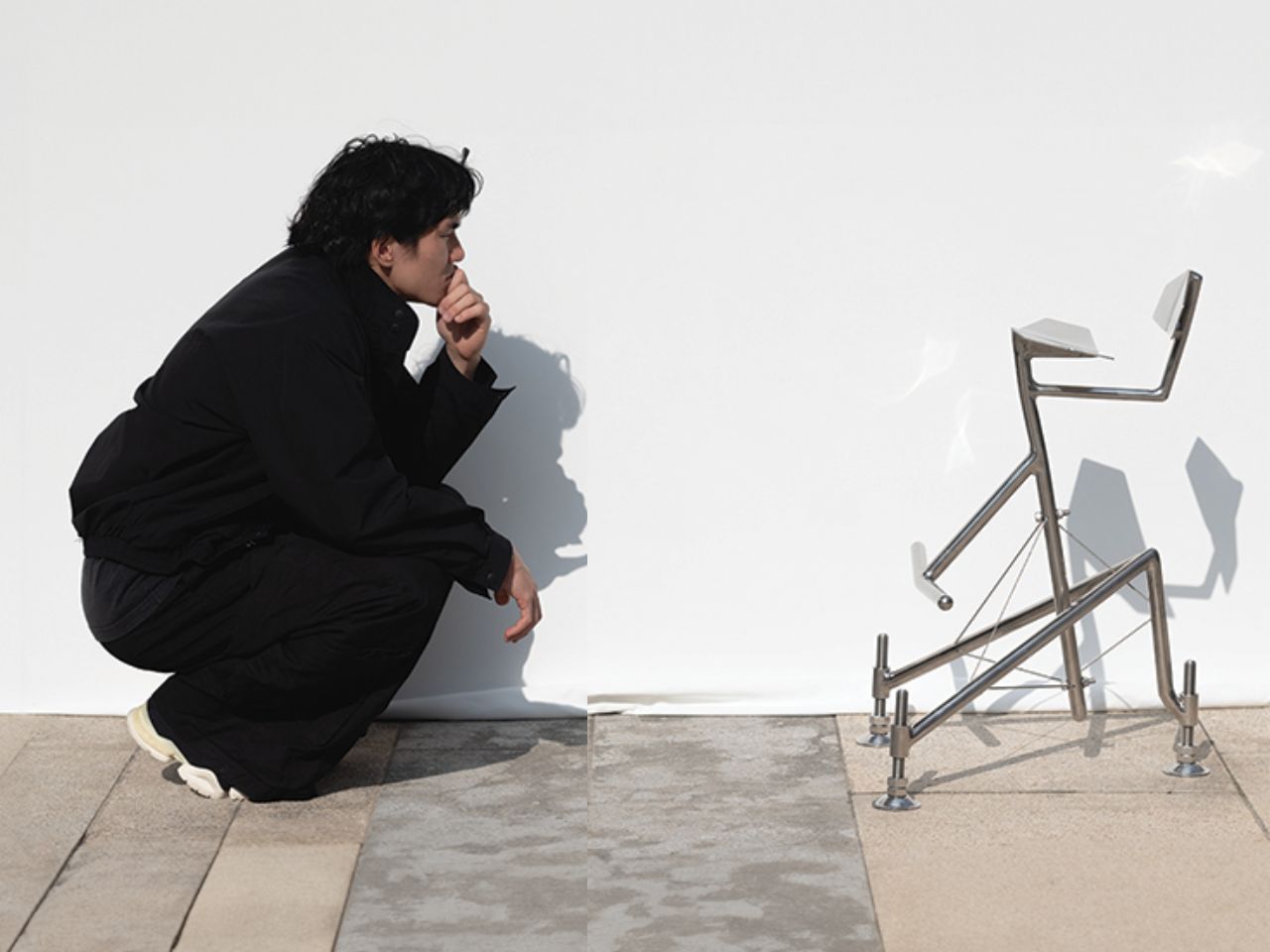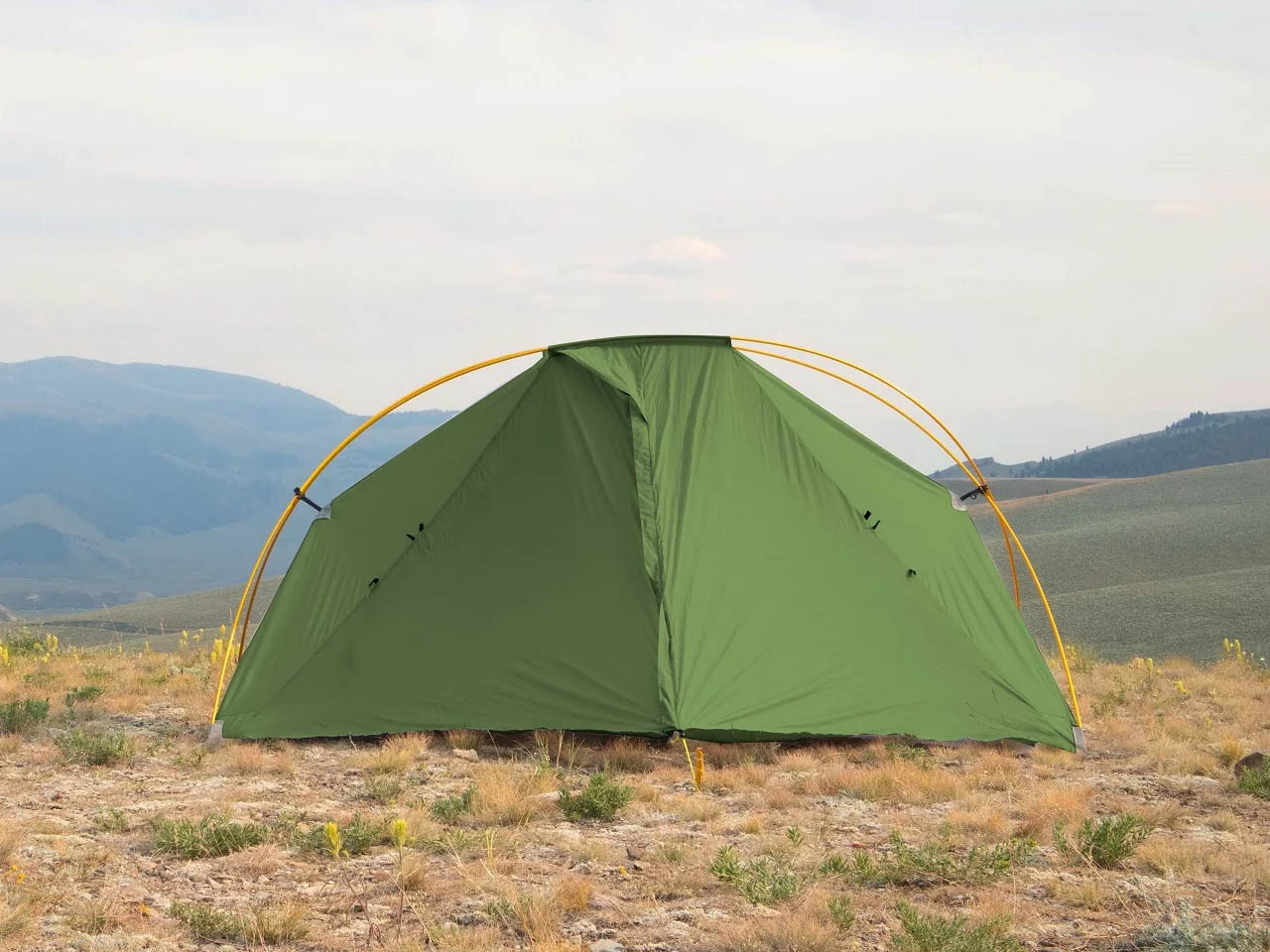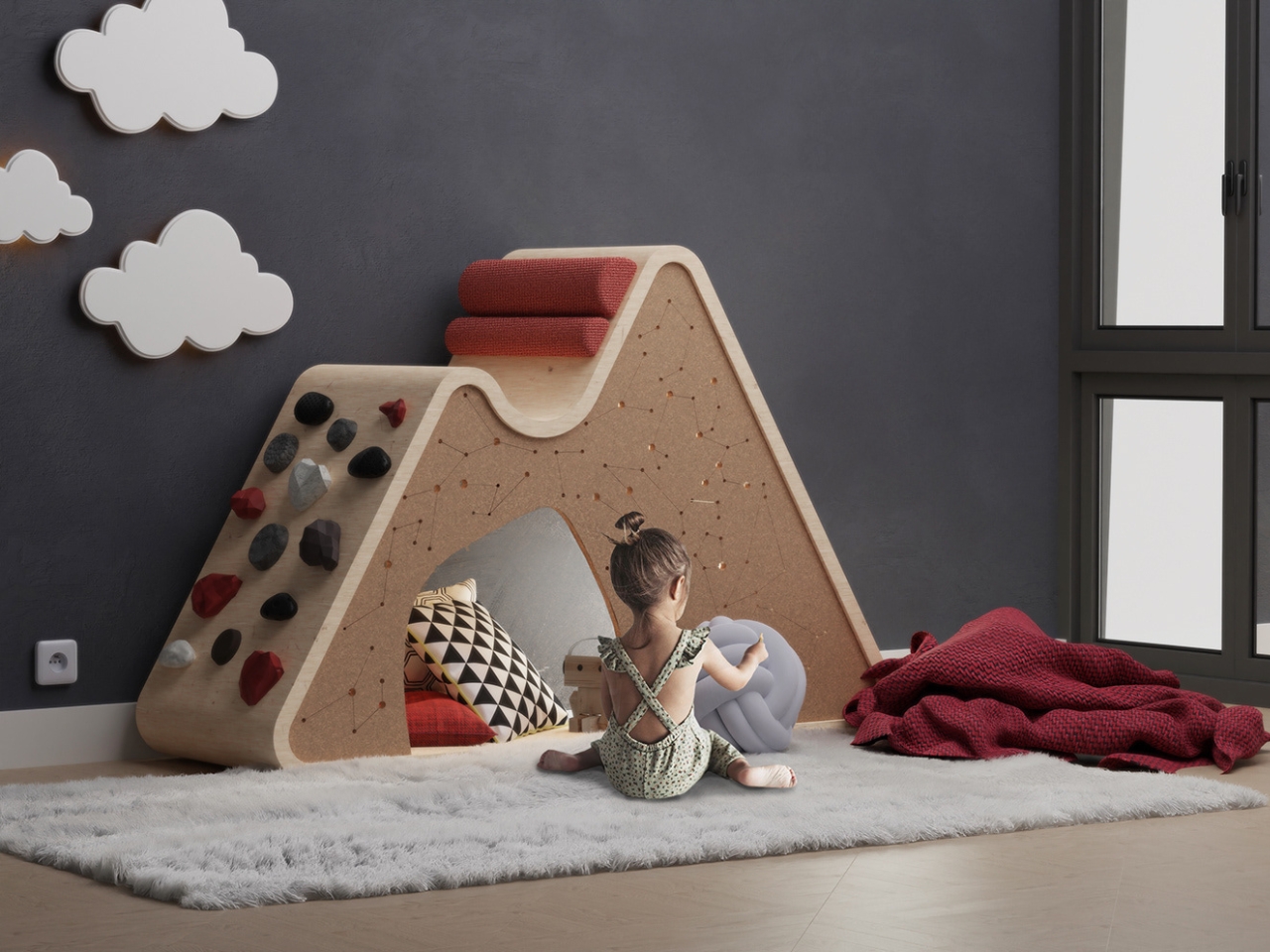Modern Luxury Meets Natural Beauty at the Blue Ridge House
Olson Kundig Architects has created the Blue Ridge House, a stunning Delaplane, Virginia home designed to blend seamlessly with its natural surroundings. Perched on a hilltop, the house overlooks rolling vineyards and the Blue Ridge Mountains, celebrating the beauty of the landscape. Its exterior features corten steel siding, which develops a natural reddish patina over time, helping the house blend with the environment and making it feel as if it's grown organically from the land.The house is designed across two levels to suit the family’s lifestyle. The lower level, built into the hillside, holds a personal wine collection, reflecting the owners’ passion for viticulture. The upper level is centered around a spacious kitchen - the heart of the home - ideal for family gatherings. Surrounding the kitchen is an open living room, followed by a screened porch, a primary bedroom suite and a children’s wing, offering both shared and private spaces.Large glass walls provide sweeping views of the 92-acre vineyard, while elements like a 20-foot steel door and a sliding barn door connect the indoors to the outdoors. These flexible features make the home adaptable for different activities while maintaining a strong connection to the natural surroundings.Complementing the main house, a nearby pool and guest house provide additional living space, featuring practical elements like Murphy beds and movable cabinetry for maximum versatility.Take a look around the Blue Ridge House in the gallery above.Click here to view full gallery at Hypebeast


Olson Kundig Architects has created the Blue Ridge House, a stunning Delaplane, Virginia home designed to blend seamlessly with its natural surroundings. Perched on a hilltop, the house overlooks rolling vineyards and the Blue Ridge Mountains, celebrating the beauty of the landscape. Its exterior features corten steel siding, which develops a natural reddish patina over time, helping the house blend with the environment and making it feel as if it's grown organically from the land.
The house is designed across two levels to suit the family’s lifestyle. The lower level, built into the hillside, holds a personal wine collection, reflecting the owners’ passion for viticulture. The upper level is centered around a spacious kitchen - the heart of the home - ideal for family gatherings. Surrounding the kitchen is an open living room, followed by a screened porch, a primary bedroom suite and a children’s wing, offering both shared and private spaces.
Large glass walls provide sweeping views of the 92-acre vineyard, while elements like a 20-foot steel door and a sliding barn door connect the indoors to the outdoors. These flexible features make the home adaptable for different activities while maintaining a strong connection to the natural surroundings.
Complementing the main house, a nearby pool and guest house provide additional living space, featuring practical elements like Murphy beds and movable cabinetry for maximum versatility.
Take a look around the Blue Ridge House in the gallery above.
What's Your Reaction?



































