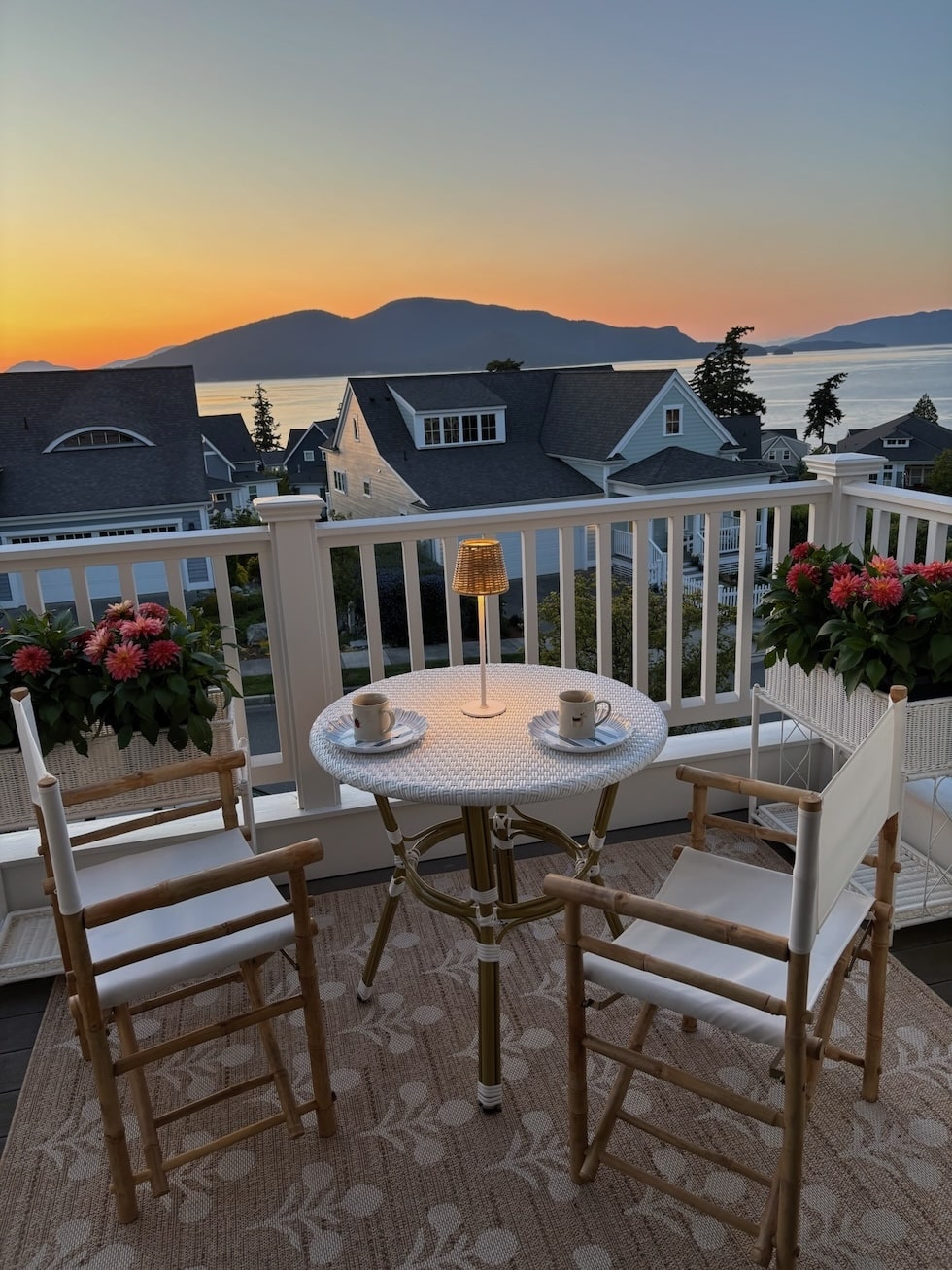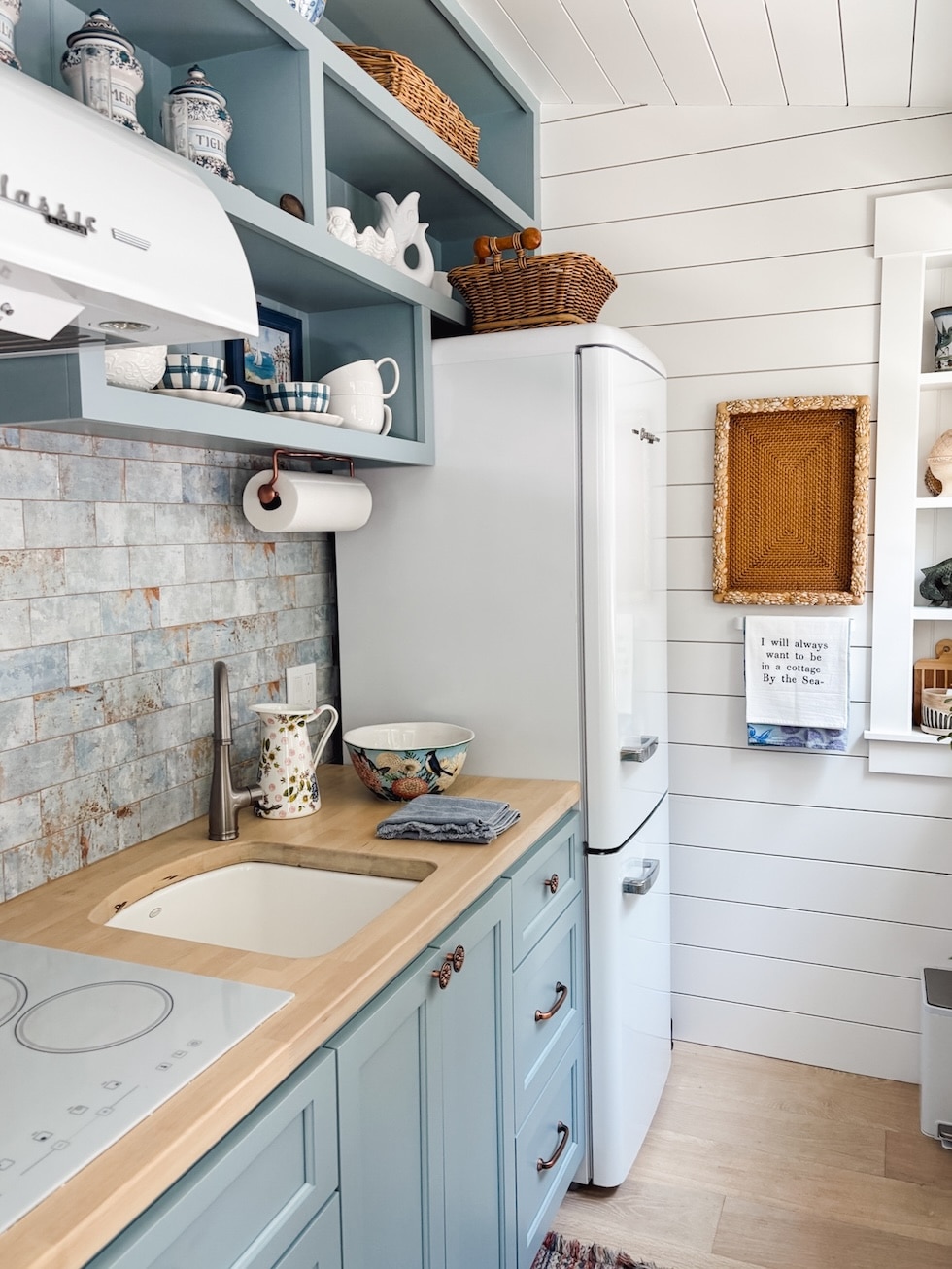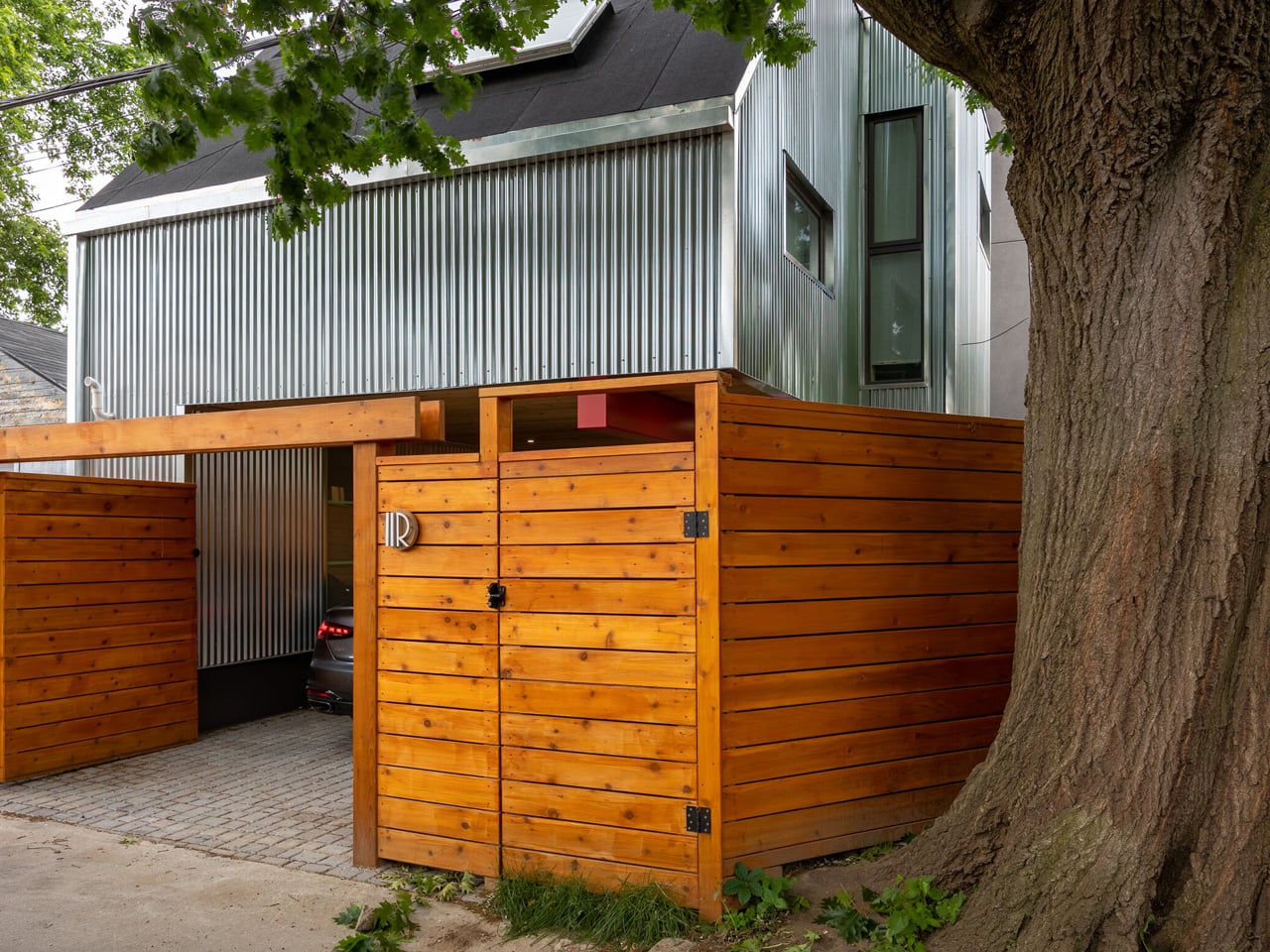Aston Martin Residences Miami: Where Automotive Craftsmanship Meets Architectural Innovation
Aston Martin Residences Miami: Where Automotive Craftsmanship Meets Architectural InnovationThe British automotive icon has ventured beyond the racetrack and into residential architecture, creating Miami’s most distinctive waterfront tower. Rising 66 stories above Biscayne Bay,...
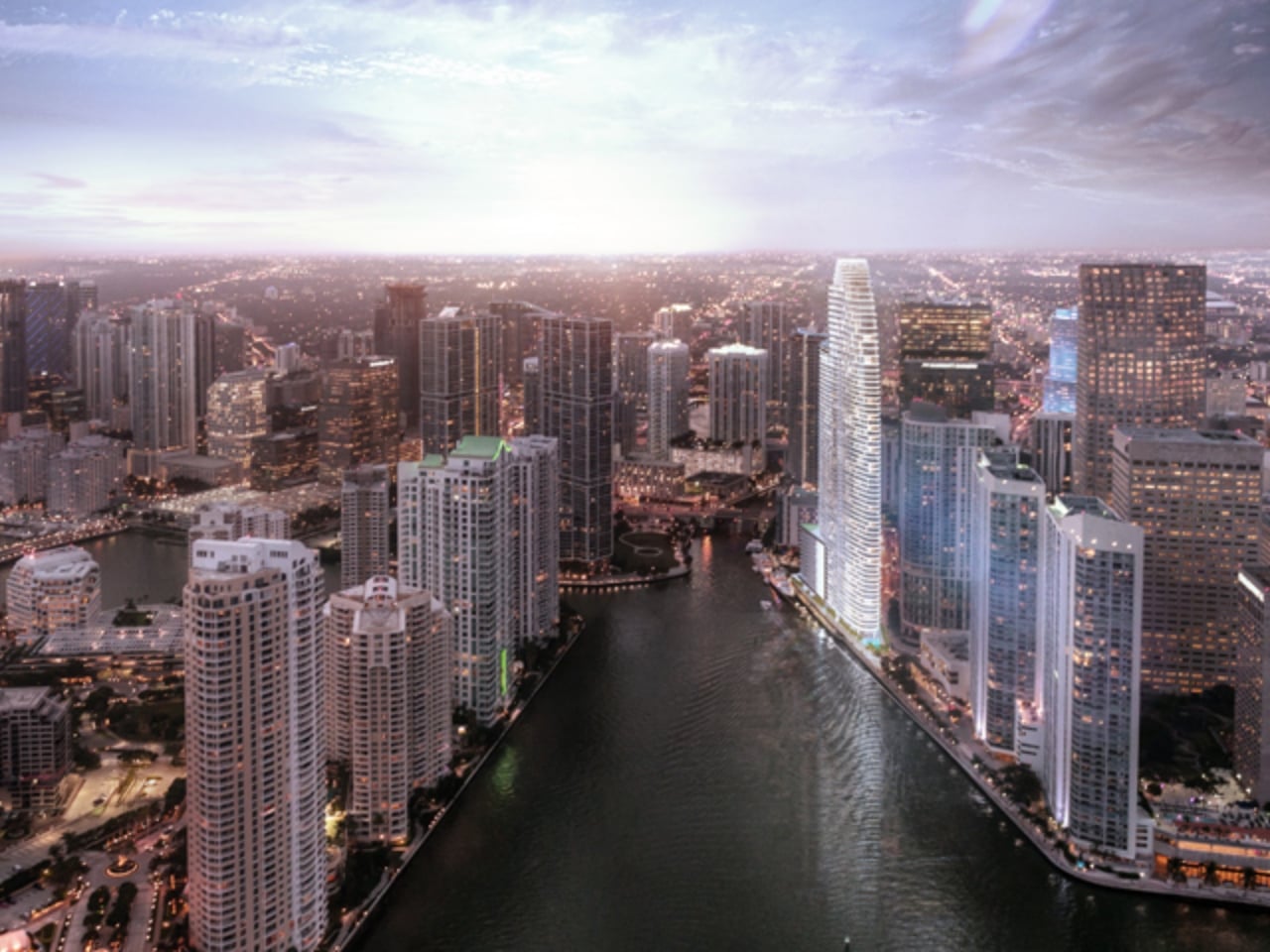
The British automotive icon has ventured beyond the racetrack and into residential architecture, creating Miami’s most distinctive waterfront tower. Rising 66 stories above Biscayne Bay, the Aston Martin Residences represents the manufacturer’s first foray into real estate development, translating decades of automotive craftsmanship into a living space that channels the sophistication of a DB11 and the presence of a Vantage. This sail-shaped tower at 300 Biscayne Boulevard Way stands as the tallest residential building in the southern United States outside of New York City, stretching 249 meters into the Miami skyline.

Designers: Aston Martin, Revuelta Architecture and Bodas Miani Anger
The project emerged from a collaboration between G&G Business Developments and Aston Martin, with architectural firms Revuelta Architecture and Bodas Miani Anger bringing the vision to life. What makes this development particularly compelling is how it incorporates signature automotive design elements into residential spaces, creating an environment where residents experience the same attention to detail found in an Aston Martin vehicle. The tower’s completion marks a significant expansion for the Gaydon-based manufacturer, extending their brand presence into new markets while maintaining the exclusivity and craftsmanship that defines their automotive legacy.
Architectural Design Philosophy
The tower’s distinctive sail-shaped silhouette reflects its waterfront location while creating a visual connection to the maritime heritage of Miami’s downtown district. Marek Reichman, Aston Martin’s Chief Creative Officer, applied the same design philosophy used in the company’s vehicles to every aspect of the building’s interior spaces.
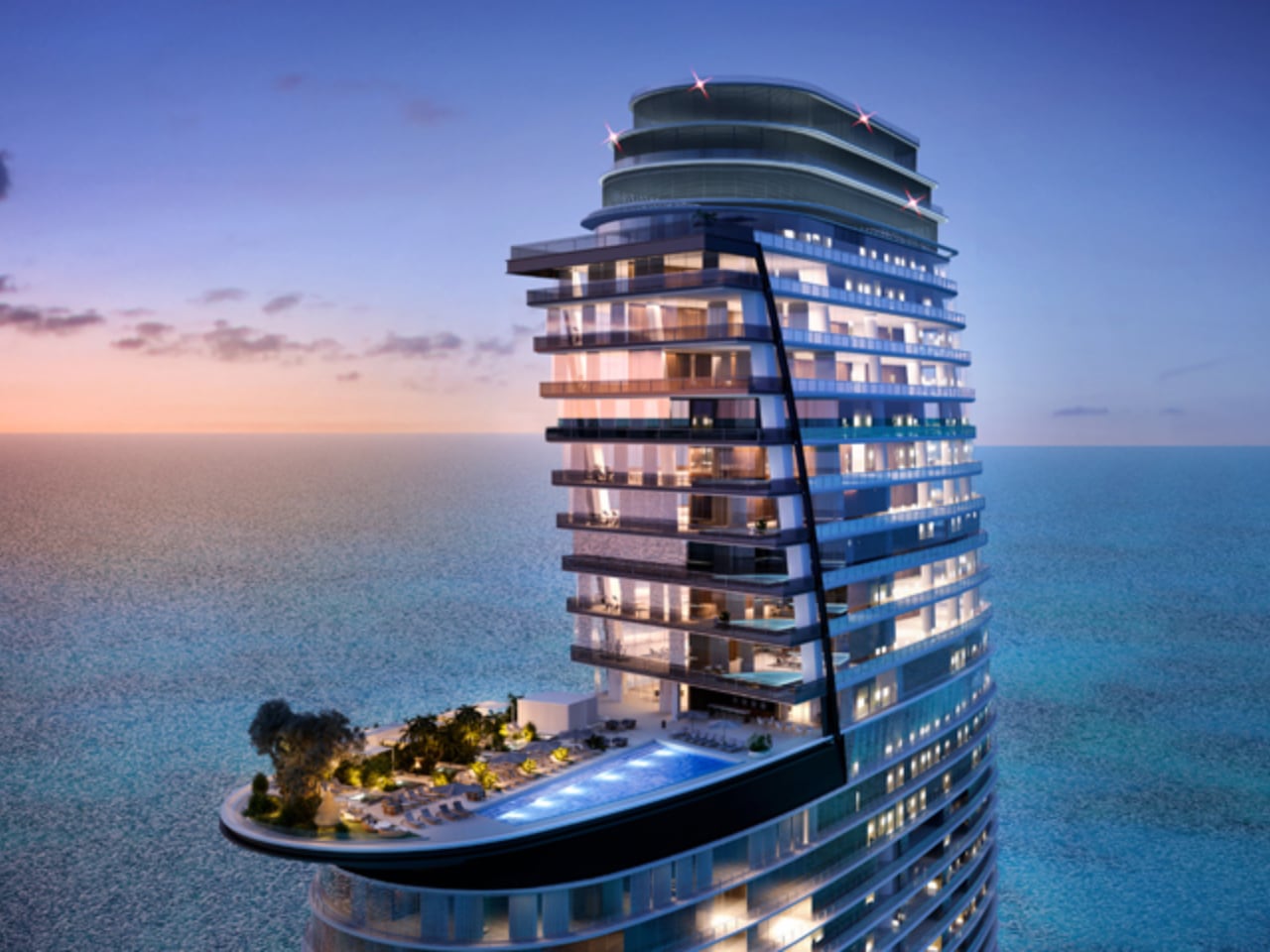
The curvilinear glass and steel structure incorporates signature Aston Martin elements throughout, from hand-stitched leather door tabs to bespoke artisan handles that mirror the tactile experience of the brand’s automotive interiors. Carbon fiber furniture pieces echo the material choices found in high-performance models like the DBS Superleggera, while residence number plate plinths reference the attention to detail that characterizes Aston Martin’s approach to craftsmanship.
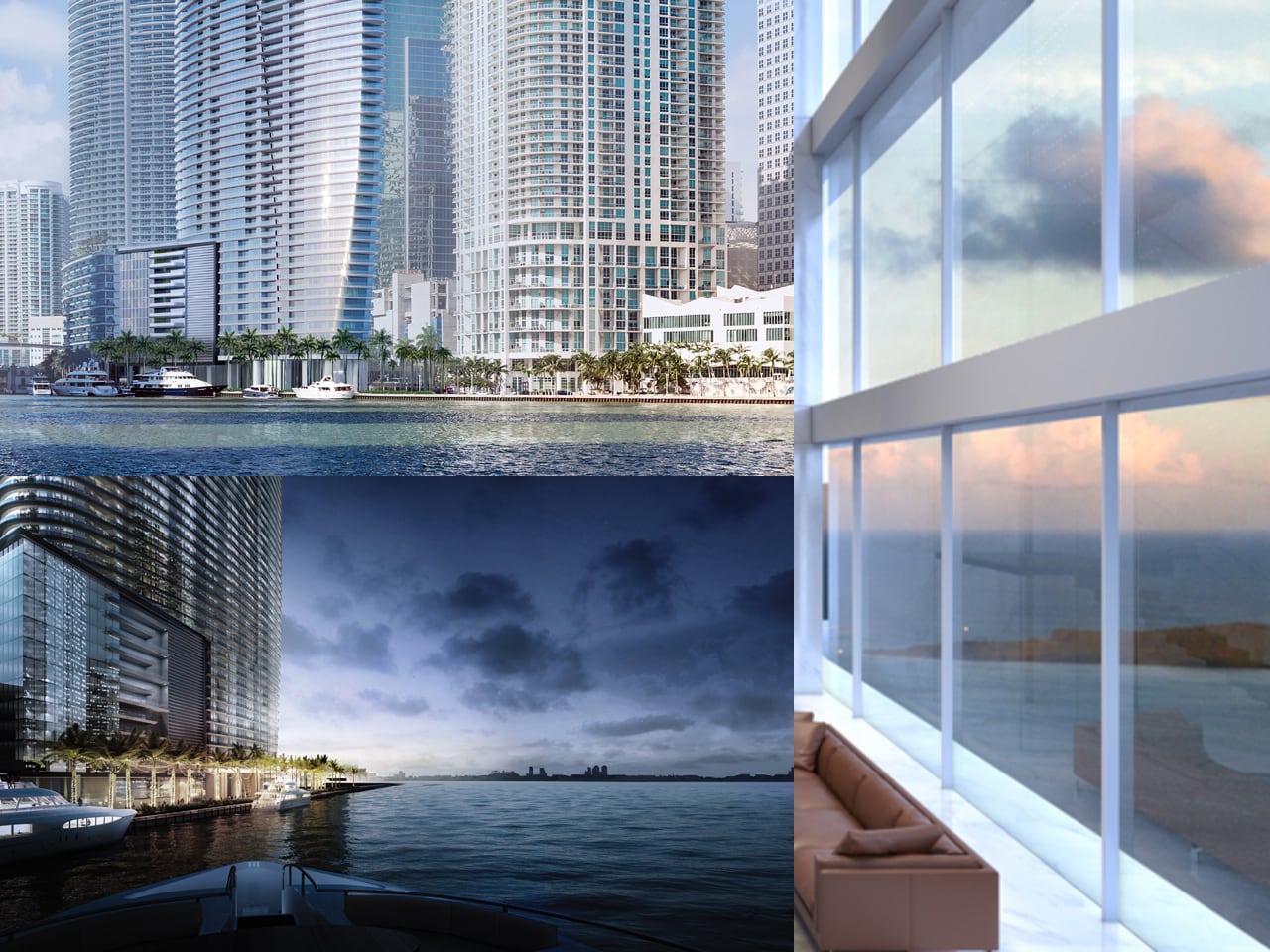
The building’s facade features floor-to-ceiling windows with sliding glass doors, maximizing natural light while providing unobstructed views of Biscayne Bay and the Miami River. Two private lobbies feature signature carbon-fiber reception desks, establishing the automotive connection from the moment residents enter the building. The tower’s positioning on one of the last developable parcels of downtown Miami’s waterfront provides residents with direct access to the bay through an exclusive yacht marina.
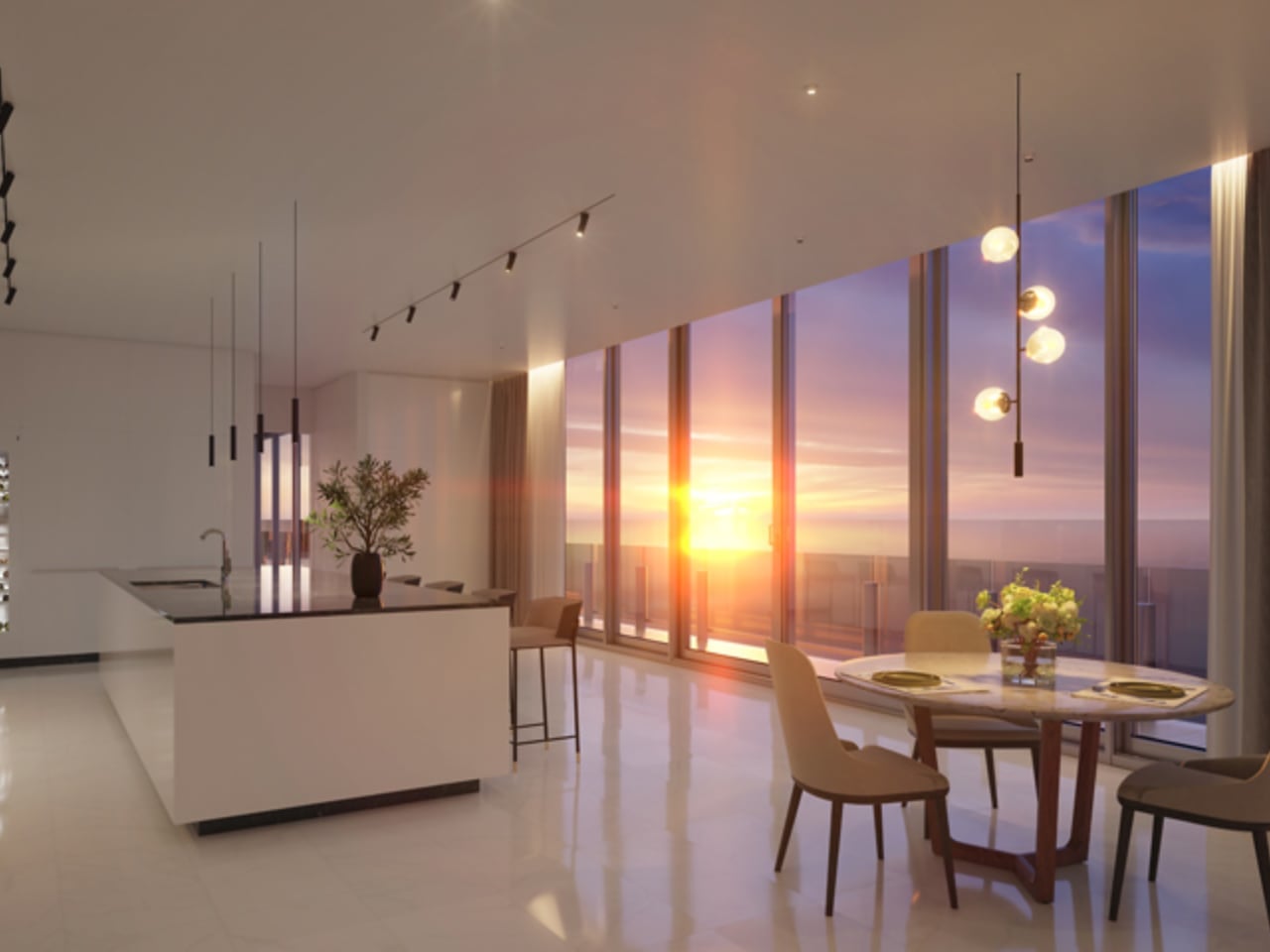
This integration of land and water access reflects the same philosophy that guides Aston Martin’s approach to vehicle design, where form follows function while maintaining visual appeal. The building’s height and distinctive shape create a new landmark on Miami’s skyline, visible from multiple vantage points throughout the city. The architectural team carefully considered sight lines and wind patterns to ensure that the tower’s presence enhances rather than dominates the surrounding urban landscape.
Residential Offerings and Layout
The 391-unit development offers a range of residential options designed to accommodate different lifestyle preferences while maintaining consistent quality standards. Studios begin at 698 square feet, providing efficient living spaces for urban professionals, while one- to five-bedroom apartments offer expanded layouts for families and those requiring additional space.
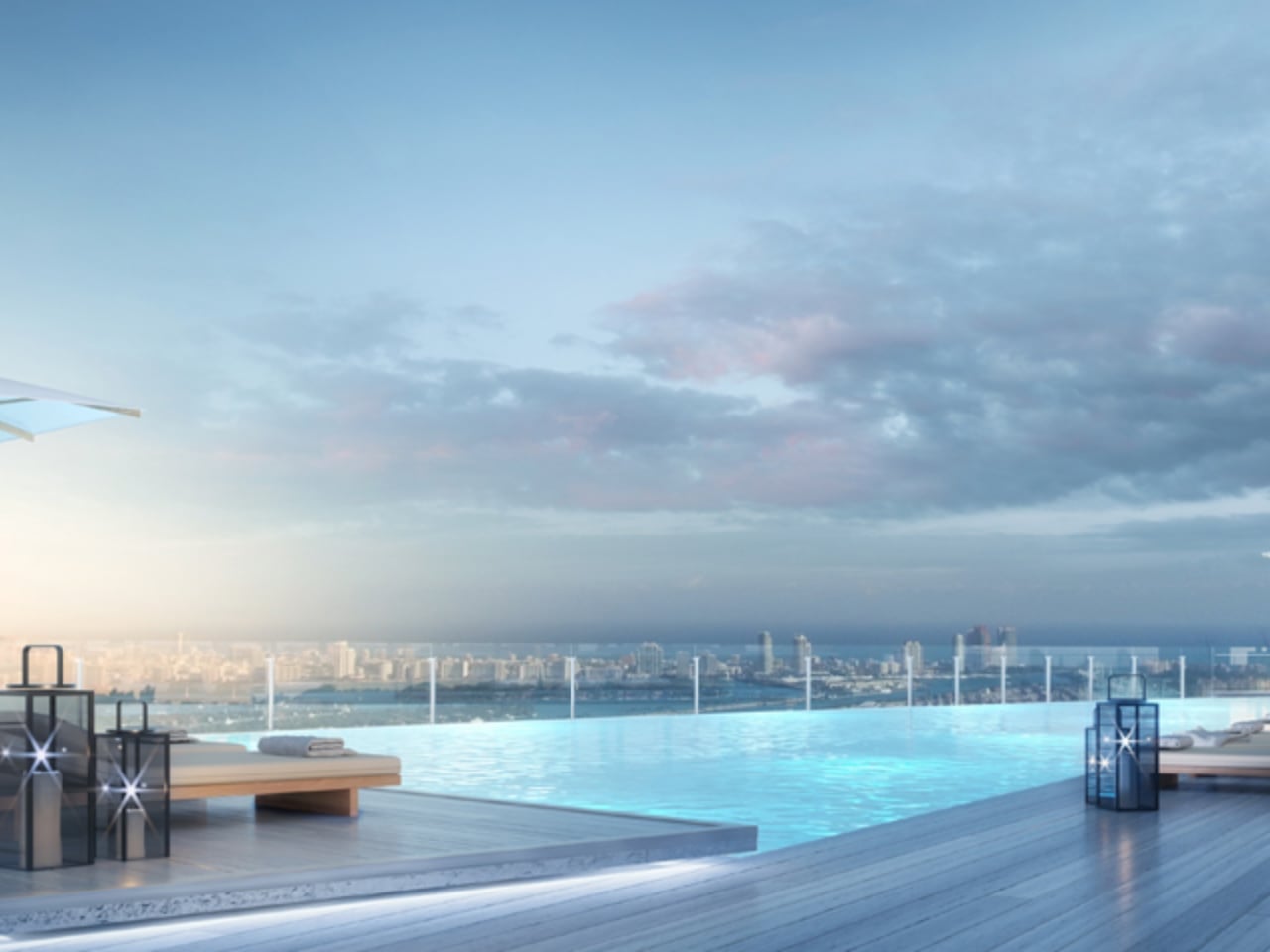
The building’s upper levels, from floors 56 to 65, house the Penthouse Residences, which include seven penthouses and one triplex penthouse. These premium units feature private pools and expansive terraces that provide panoramic views of the surrounding cityscape and waterfront.
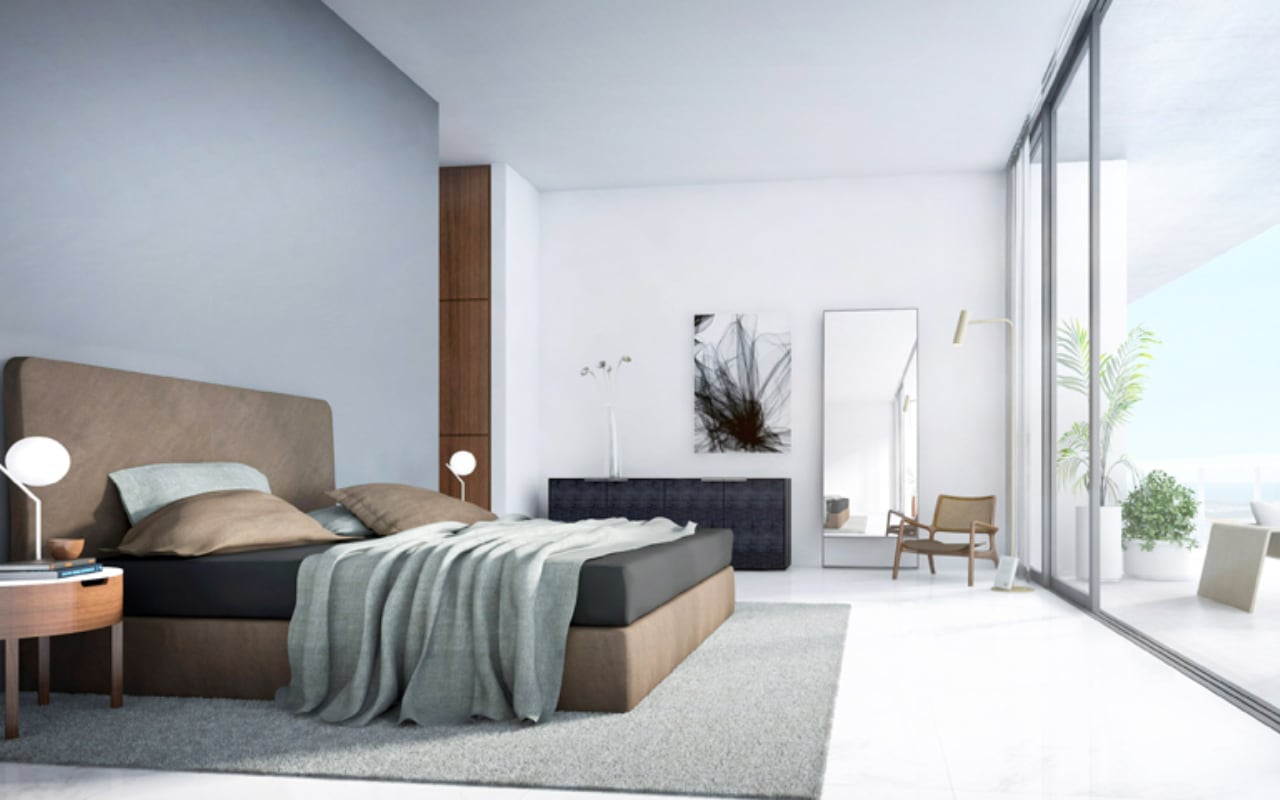
The development also includes Sky, Panoramic, and River Residences, each offering distinct design themes and amenities tailored to different preferences and lifestyles. European cabinetry and premium white marble flooring throughout living areas, kitchens, and bathrooms establish a consistent aesthetic throughout the building. Ten-foot and twelve-foot ceiling heights create spacious interiors that complement the expansive floor-to-ceiling windows.
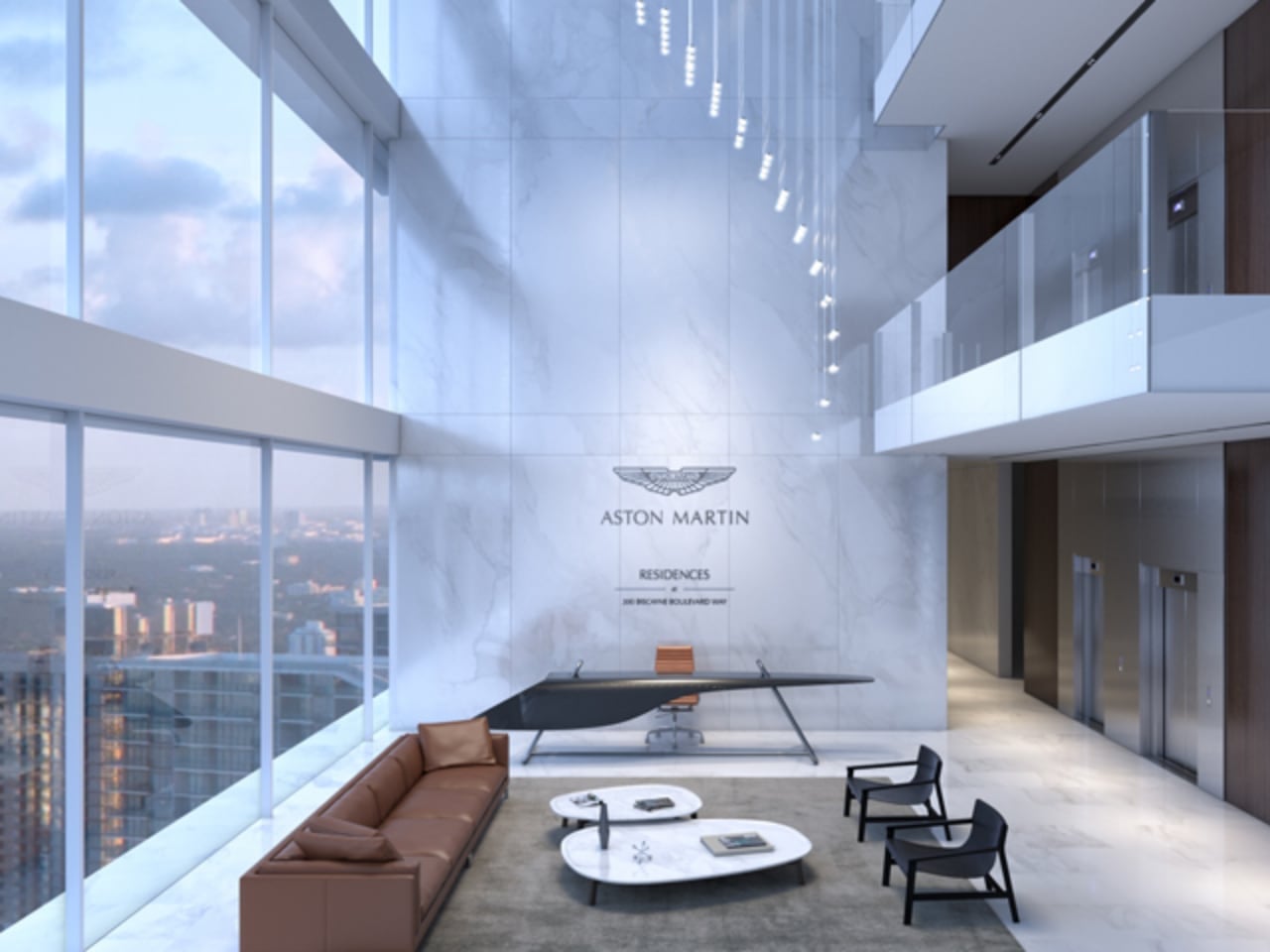
The most exclusive offering is a seven-bedroom, eight-bathroom residence spanning more than 27,000 square feet, complete with its own rooftop terrace and lap pool overlooking the city. This particular unit includes ownership of an Aston Martin Vulcan Hypercar, one of only 24 produced, valued at $2.3 million. The integration of automotive ownership with residential purchase represents a unique approach to high-end real estate marketing, creating a direct connection between the brand’s core business and its residential venture.
Amenity Spaces and Lifestyle Features
Level 52 houses an art gallery, business center, and game room, providing spaces for professional activities and entertainment. The fitness facilities span multiple floors, with Level 53 featuring a fitness lounge, spa, boxing room, and beauty salon. These amenities reflect the comprehensive approach to wellness that characterizes high-end residential developments, while the boxing room adds a unique element that appeals to residents seeking diverse workout options. The spa and beauty salon provide resort-style services within the building, reducing the need for residents to seek these services elsewhere.
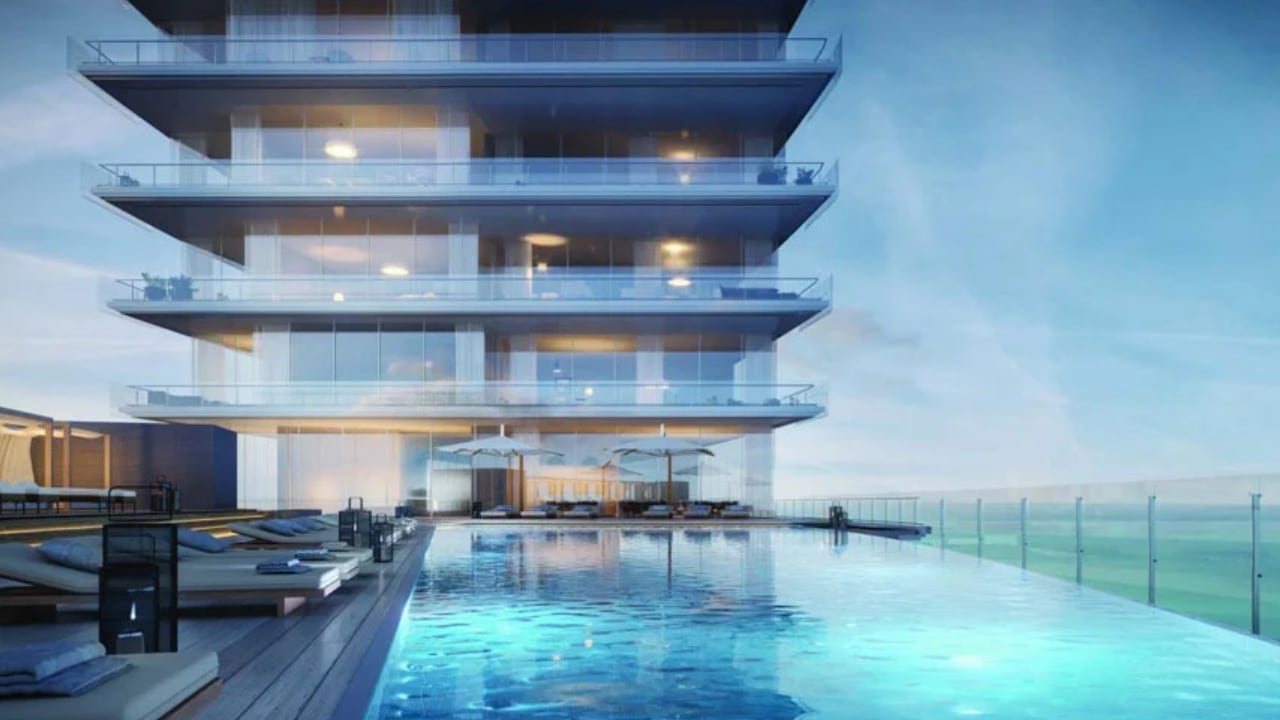
A barber shop complements the beauty salon, ensuring that grooming services are available for all residents. Level 55 serves as the building’s entertainment hub, featuring the infinity swimming pool, pool deck, and cabanas that provide a resort-like atmosphere 55 stories above street level.
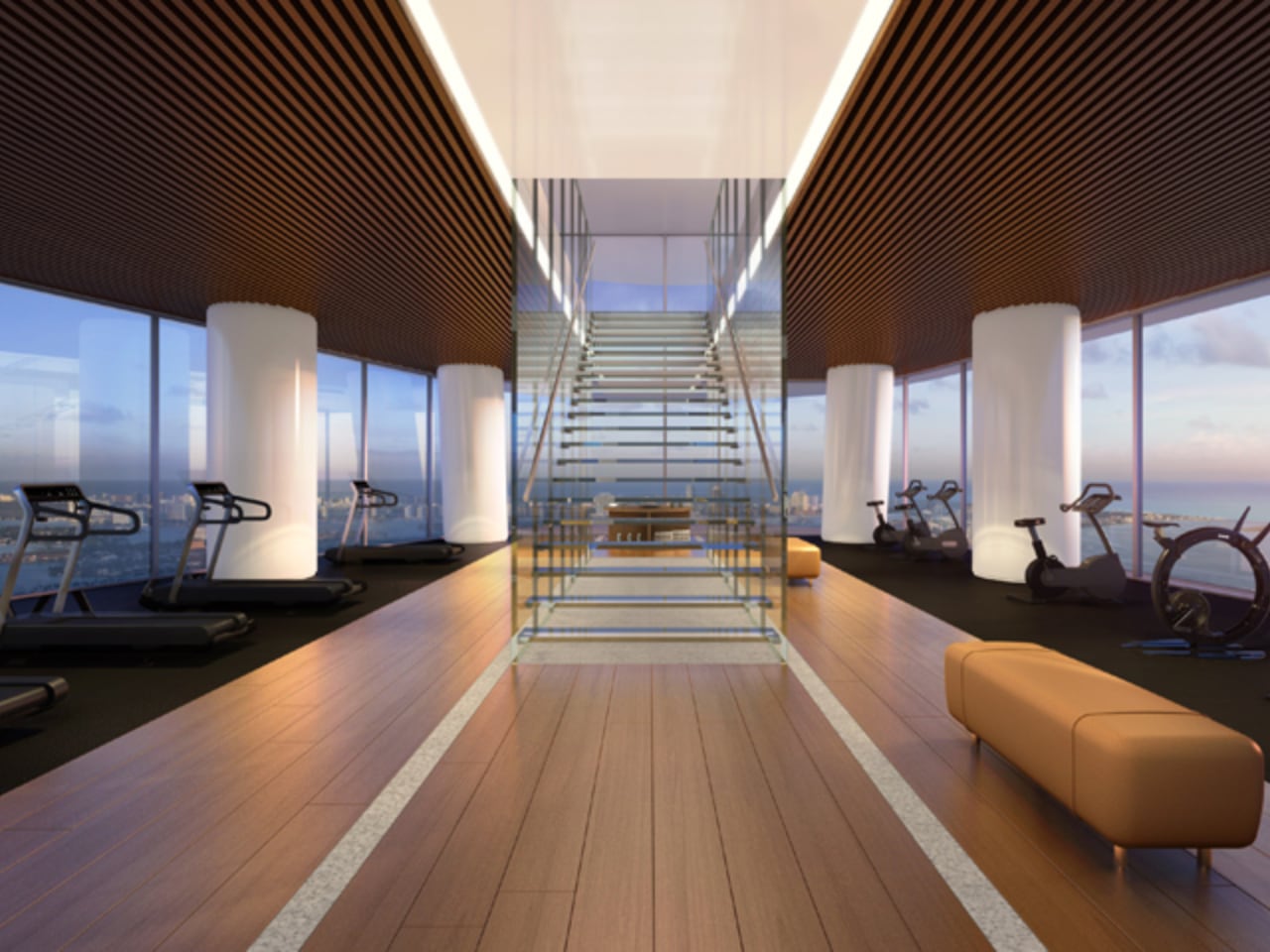
The Sky Bar and Lounge on this level offers evening entertainment options with panoramic views of the city and bay. The grand salon provides a formal gathering space, while the state-of-the-art chef’s kitchen and private dining room enable residents to host events without leaving the building.
Additional amenities include dual movie theaters for private screenings, a virtual golf simulator for year-round practice, and a spinning studio that complements the main fitness center. The two-story fitness center overlooks the ocean, providing motivation during workout sessions while maintaining the building’s focus on maximizing water views.
Security and Privacy Features
The building incorporates security measures that reflect the exclusivity expected by residents investing in high-end real estate. Private elevator lobbies for each unit ensure that residents can access their homes without encountering other building occupants, maintaining privacy and security.
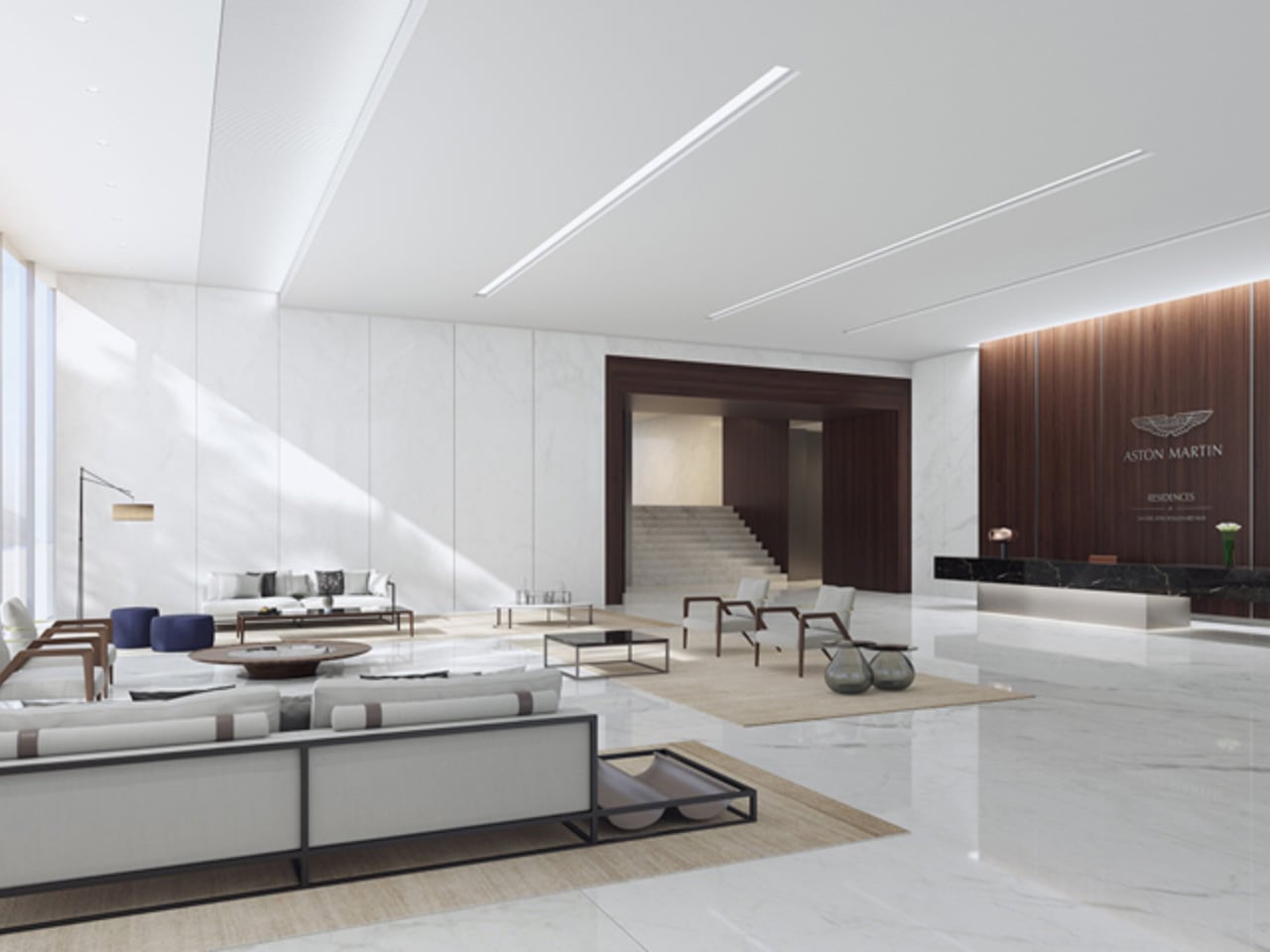
Around-the-clock security personnel monitor the building, while high-tech surveillance systems provide additional layers of protection. Destination-controlled elevators manage traffic flow throughout the building, reducing wait times while maintaining security protocols.
These elevators use advanced technology to optimize movement patterns, ensuring efficient transportation to upper floors while maintaining the privacy that residents expect. The building’s design incorporates multiple access points and security checkpoints that allow for discrete entry and exit.
The private marina provides water access that bypasses traditional ground-level security concerns, appealing to residents who own yachts or prefer water-based transportation. The combination of physical security measures and technological systems creates an environment where residents can enjoy the amenities and views without compromising personal safety or privacy. This approach reflects the same attention to safety and security that characterizes Aston Martin’s approach to vehicle design, where protection systems are integrated without compromising performance or aesthetics.
The Numbers Game
You’ll need $1.8 million to get through the door here, which puts this squarely in Miami’s high-stakes real estate game. That top-floor penthouse? Someone’s asking $59 million for it, and frankly, they might get it. Miami’s luxury market has seen stranger things happen, especially when you throw in a hypercar worth more than most people’s houses.
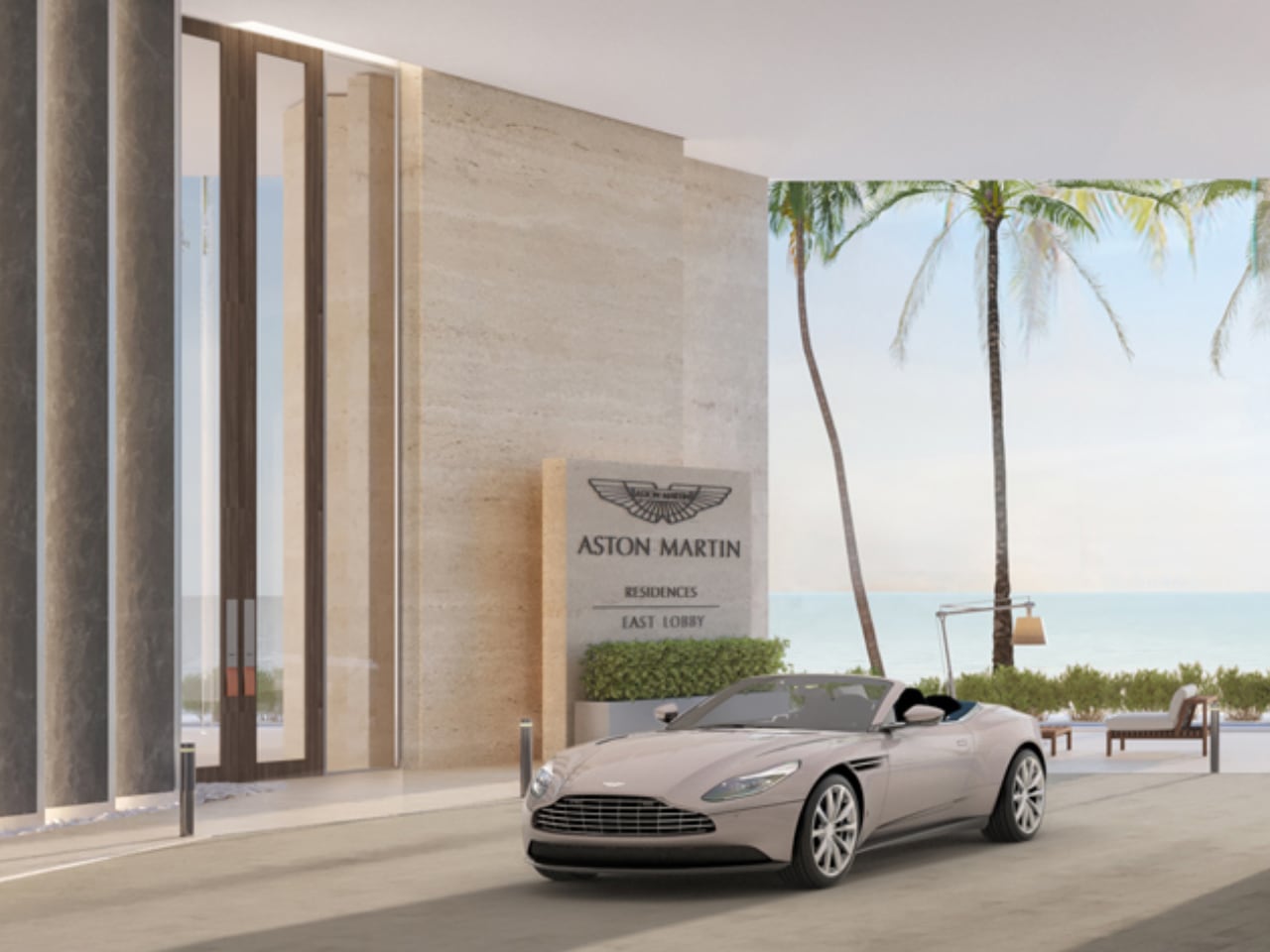
The Aston Martin name carries weight in circles where dropping eight figures on an apartment doesn’t raise eyebrows. Downtown Miami’s waterfront real estate has become increasingly scarce, with developers snapping up the last available parcels along Biscayne Bay. This tower sits on prime territory that won’t be replicated, giving it a geographic advantage that goes beyond the brand name.
The monthly fees here will make your mortgage payment look reasonable by comparison. We’re talking about maintaining a two-story fitness center, multiple pools, 24-hour security, and a private marina. Factor in insurance for a building this tall in hurricane country, and those HOA bills start adding up quickly. The exact amounts depend on your unit size and floor level, but expect them to reflect the comprehensive service package that comes with this address.
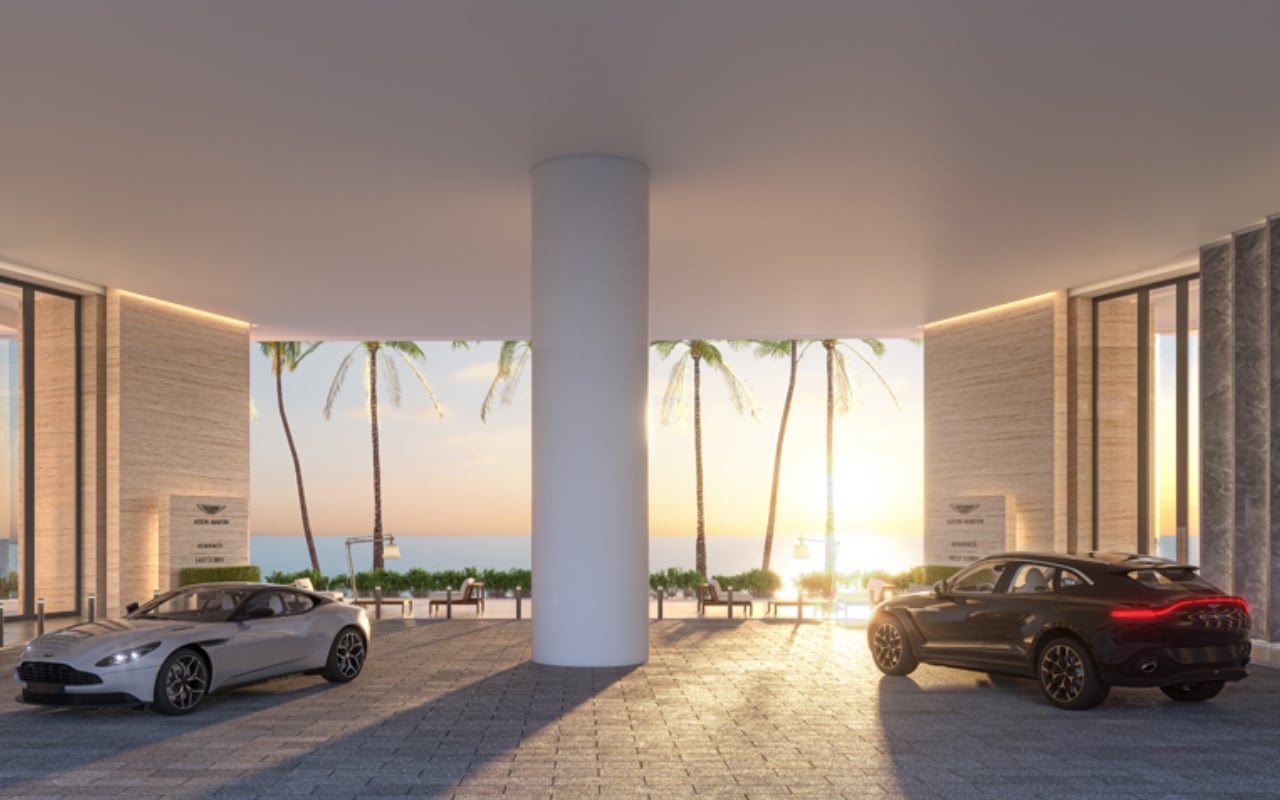
Aston Martin took a calculated risk moving into real estate, but the Porsche Design Tower in Sunny Isles Beach proved that car enthusiasts will pay premium prices to live inside their favorite brand. Whether this Miami experiment leads to Aston Martin towers in other cities depends largely on how quickly these units move and at what prices they actually sell, not just what they’re listed for. The success of this venture could reshape how automotive brands approach real estate development, particularly in markets where luxury cars and luxury living intersect naturally.
The post Aston Martin Residences Miami: Where Automotive Craftsmanship Meets Architectural Innovation first appeared on Yanko Design.



















































![Satire in Action [15 MINUTES]](https://jonathanrosenbaum.net/wp-content/uploads/2011/11/15minutes.jpg)
![Strangers in Elvisland [MYSTERY TRAIN]](https://jonathanrosenbaum.net/wp-content/uploads/2011/04/mysterytrain-theaterruin.jpg)
![The Most Intelligent American Movie of the Year [THE BIG RED ONE: THE RECONSTRUCTION]](https://jonathanrosenbaum.net/wp-content/uploads/2011/12/the-big-red-one2.jpg)
![Cinematic Obsessions [THE GANG OF FOUR and SANTA SANGRE]](https://jonathanrosenbaum.net/wp-content/uploads/2010/12/labandedesquartre.jpg)























































![She’s the World’s Tallest Woman—It Took Buying 6 Airline Seats Just to Get Onboard [Roundup]](https://viewfromthewing.com/wp-content/uploads/2025/06/worlds-tallet-woman-flying-turkish.jpeg?#)

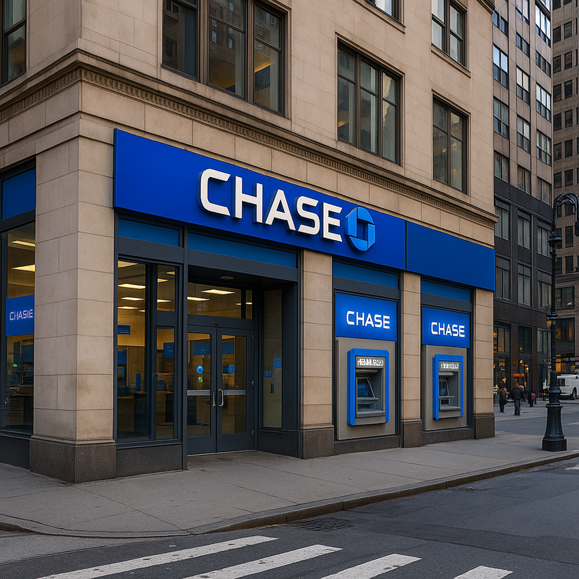






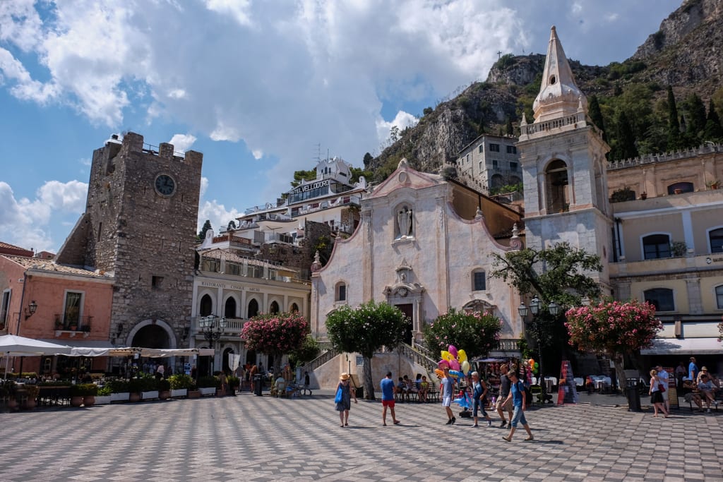














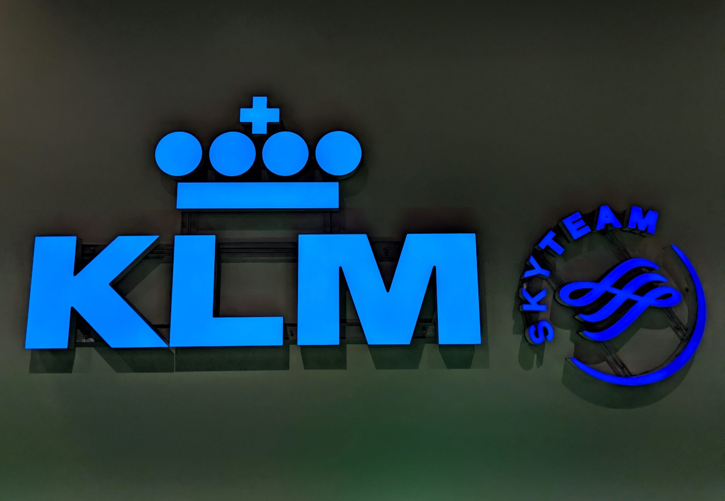







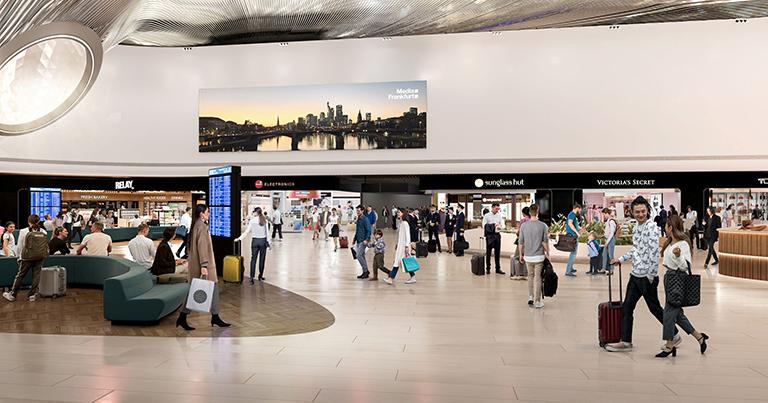








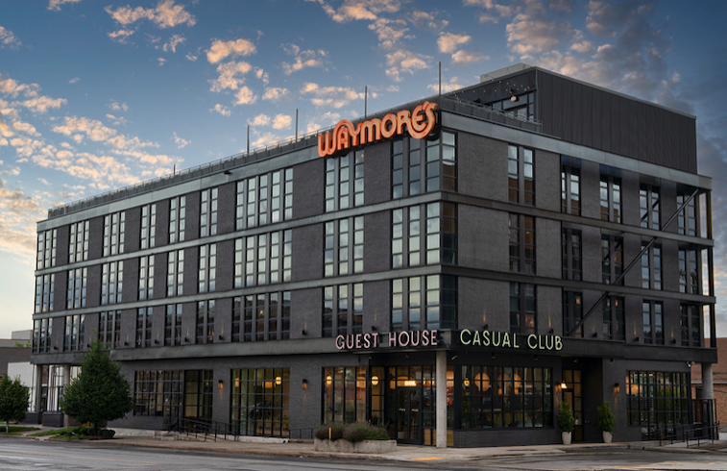








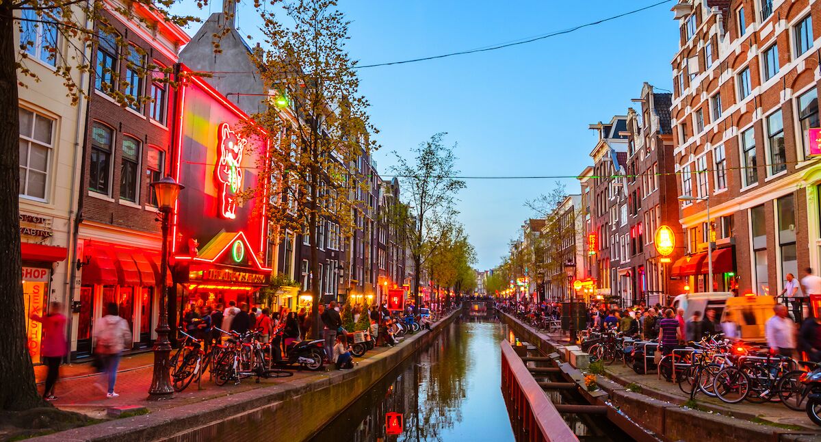











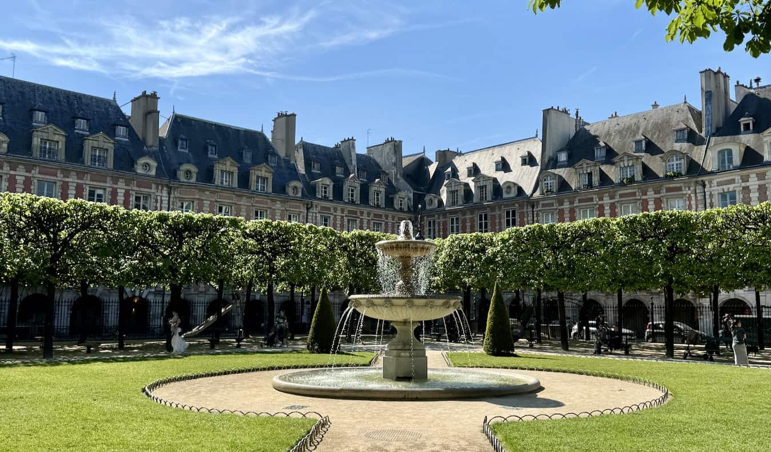

















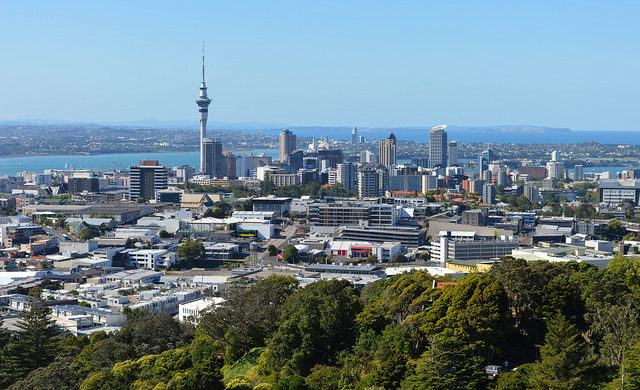














































































































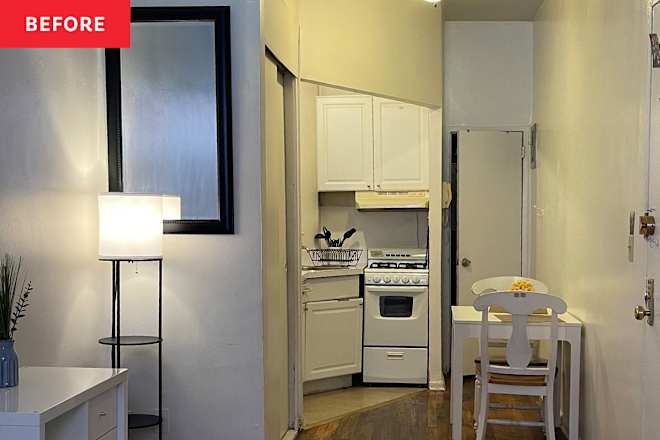




















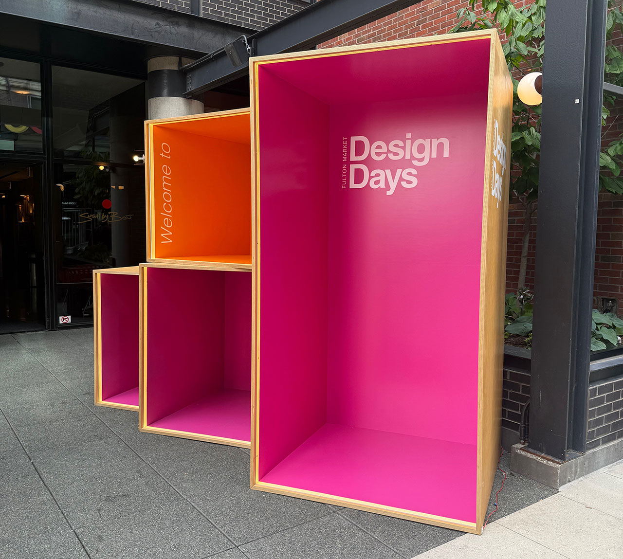

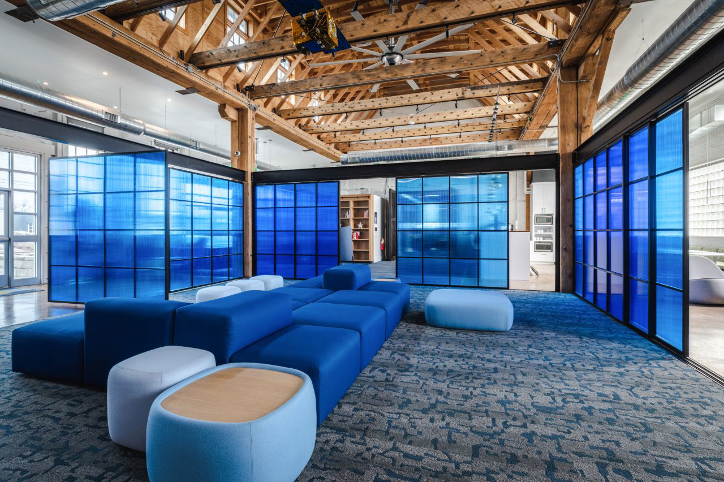
















































![[Podcast] Problem Framing: Rewire How You Think, Create, and Lead with Rory Sutherland](https://justcreative.com/wp-content/uploads/2025/06/rort-sutherland-35.png)




































