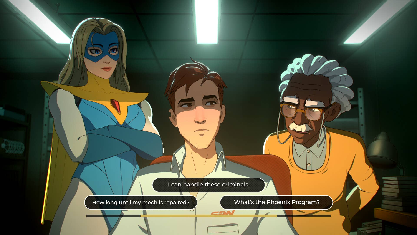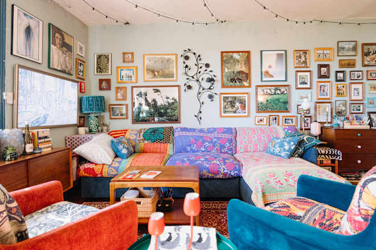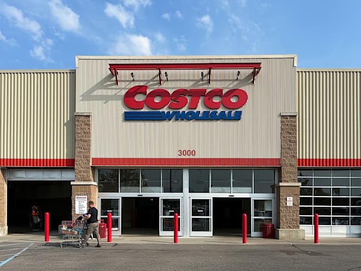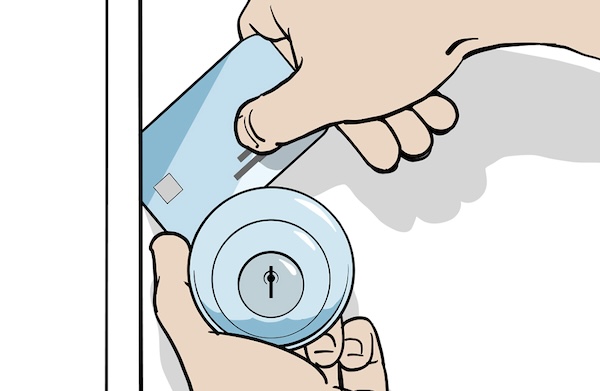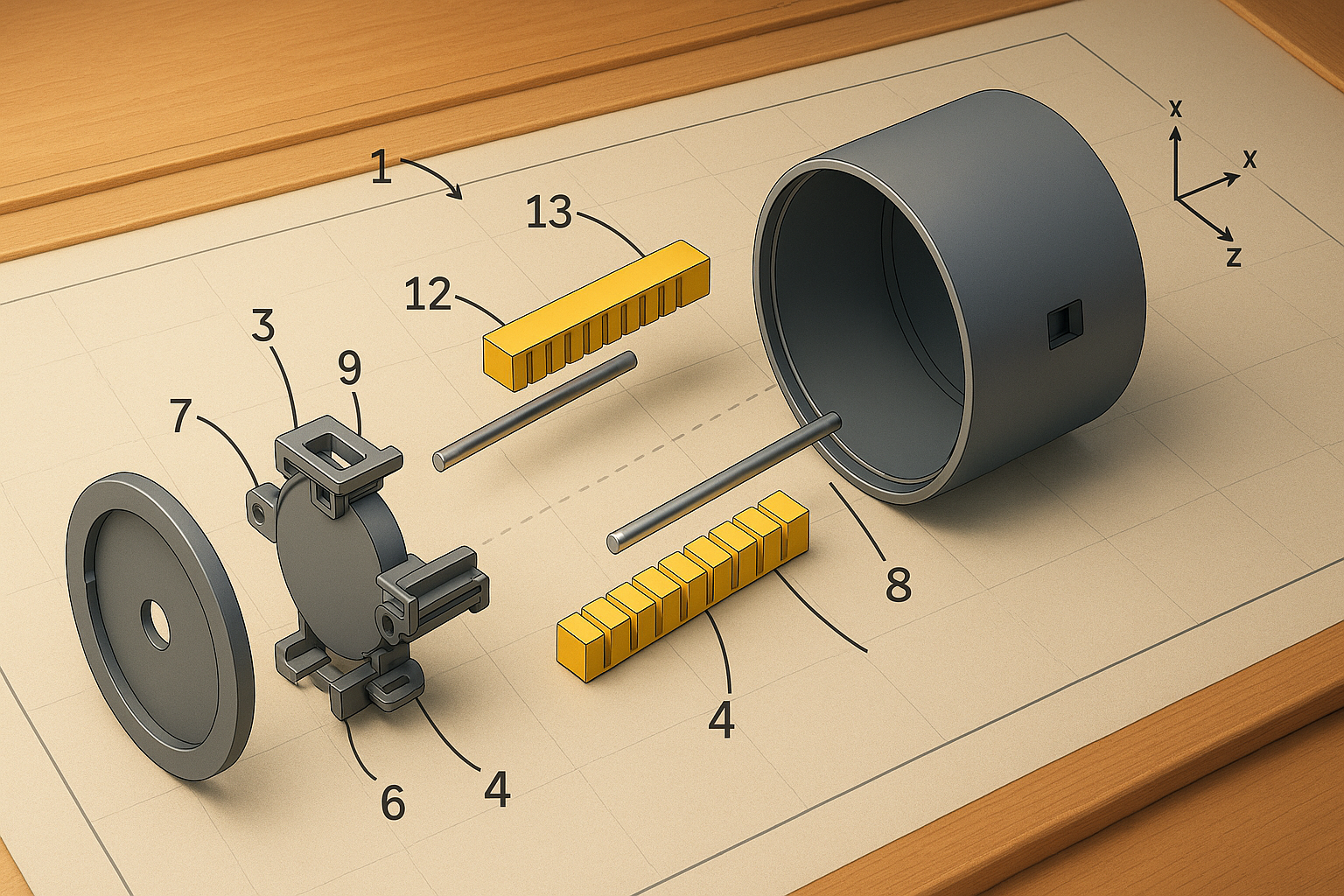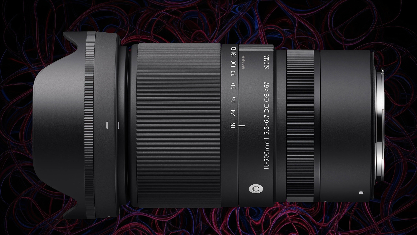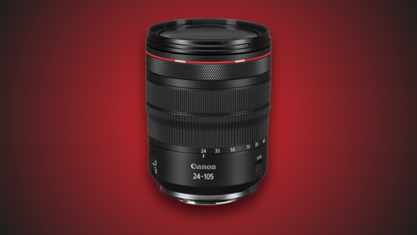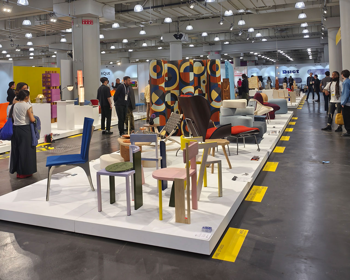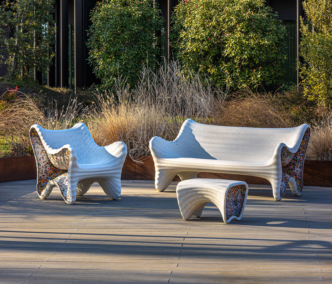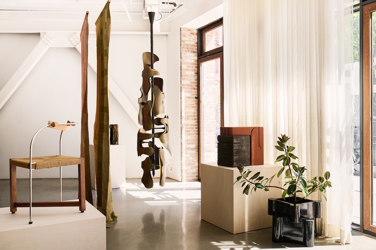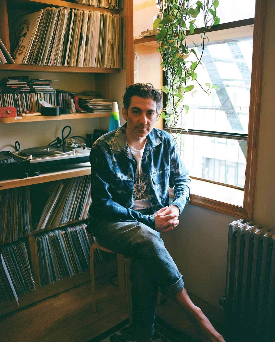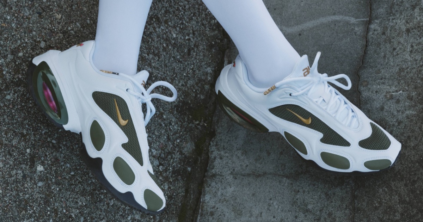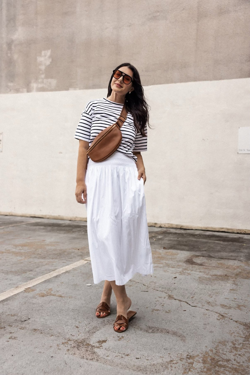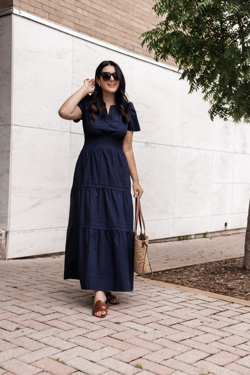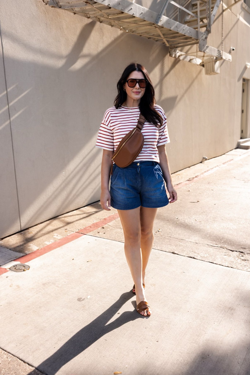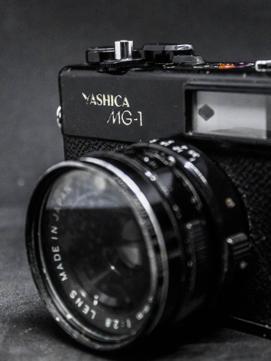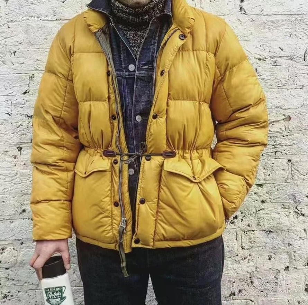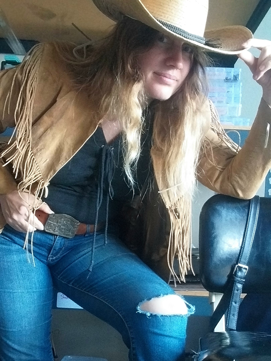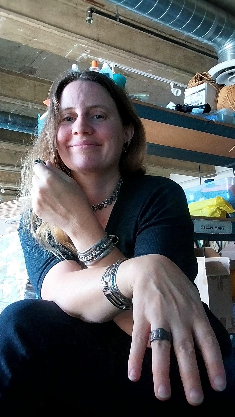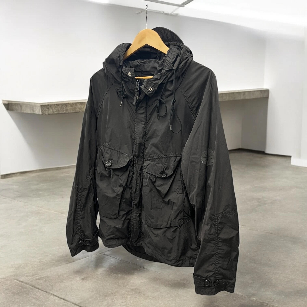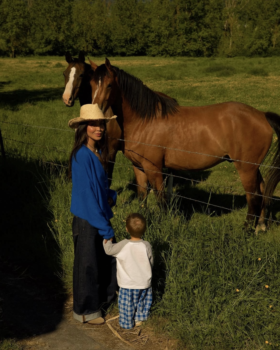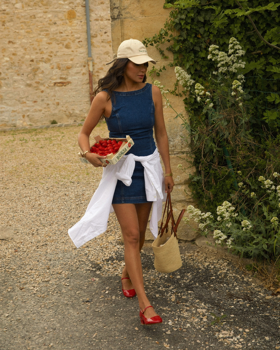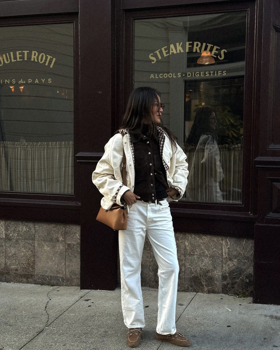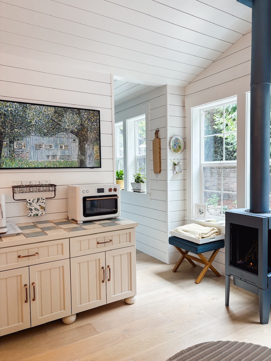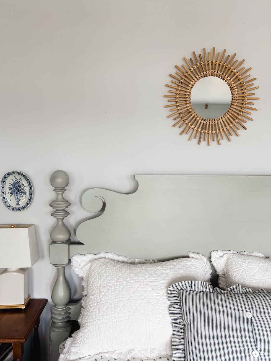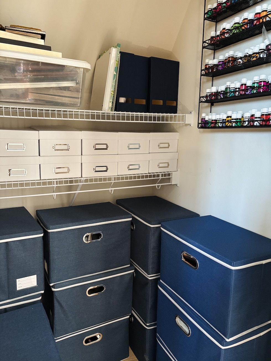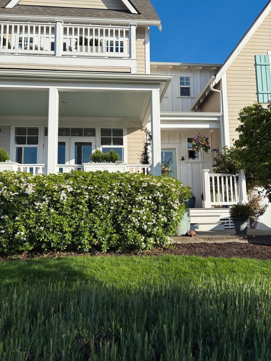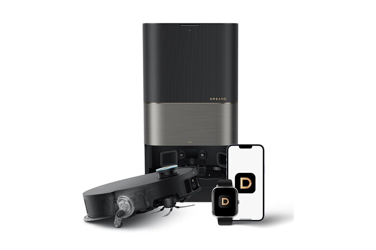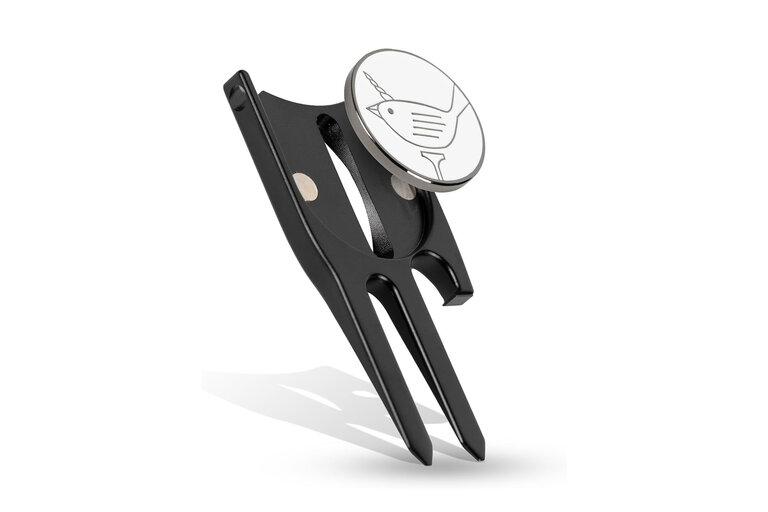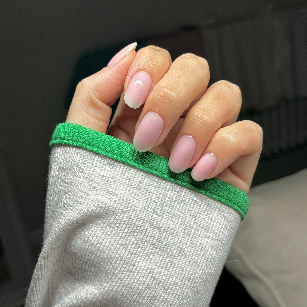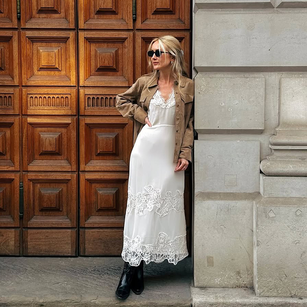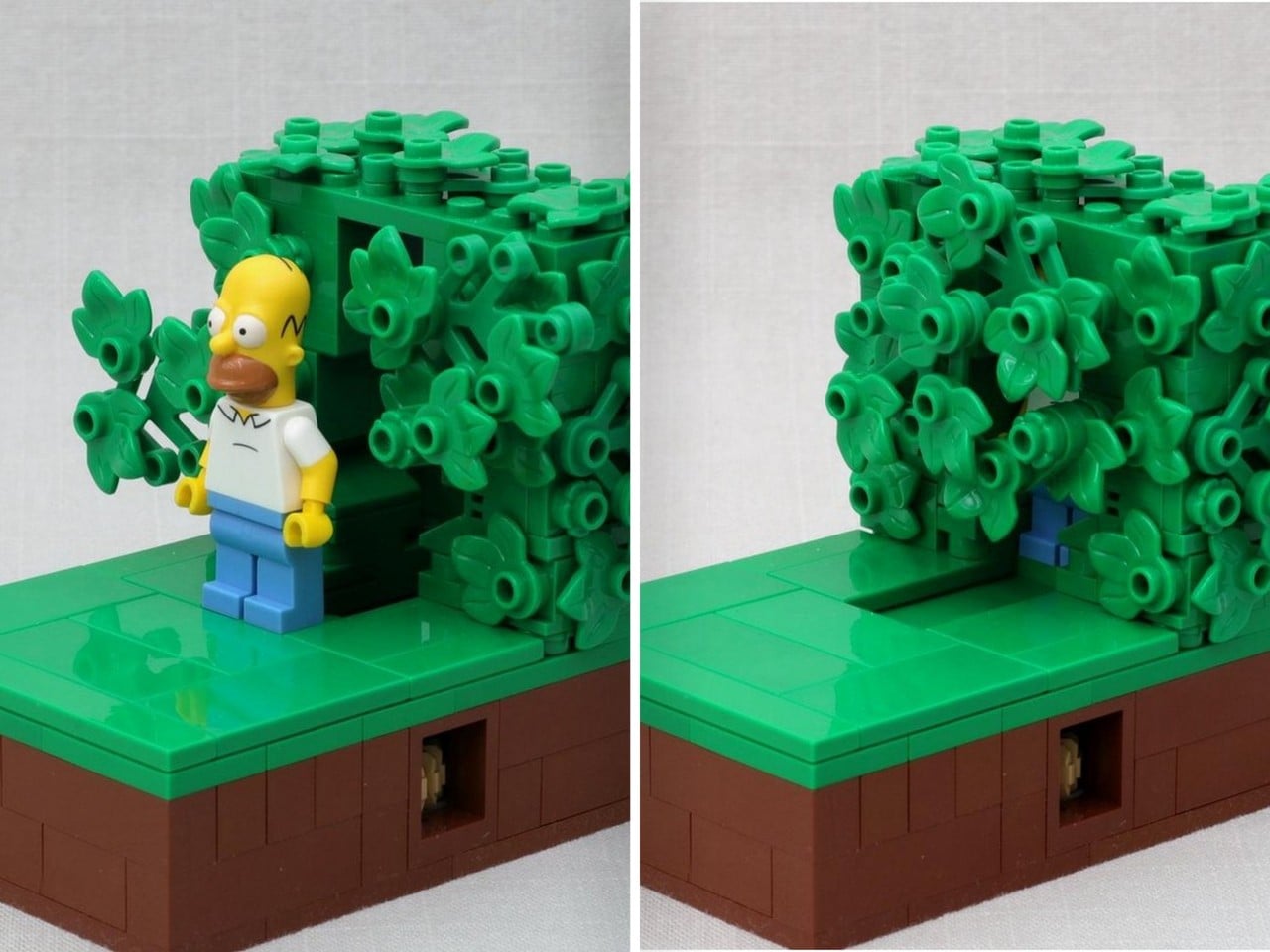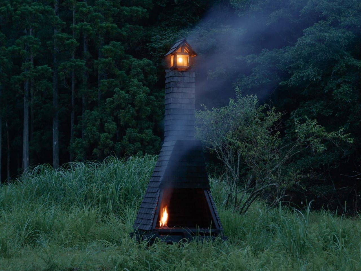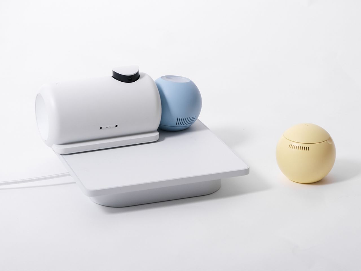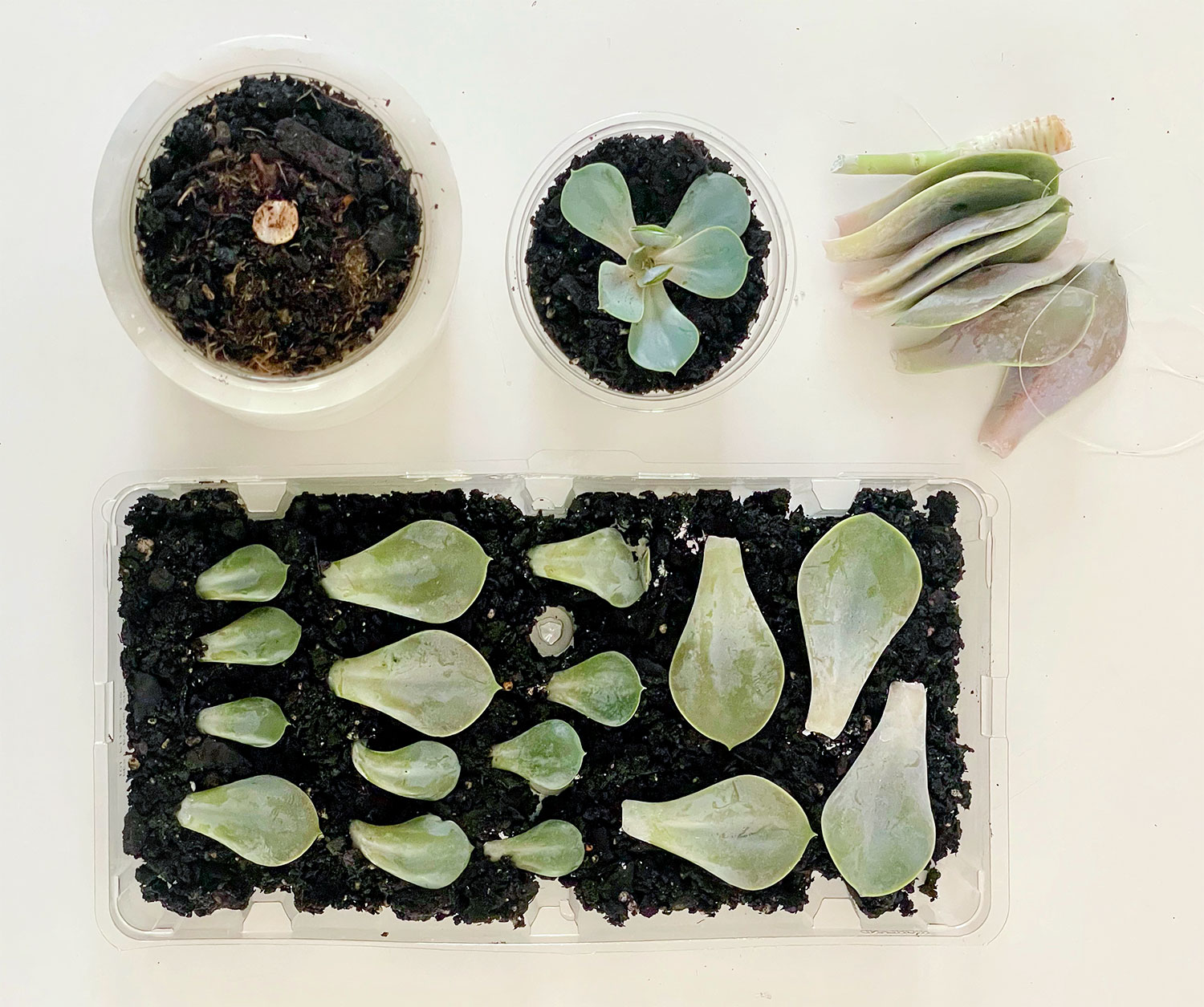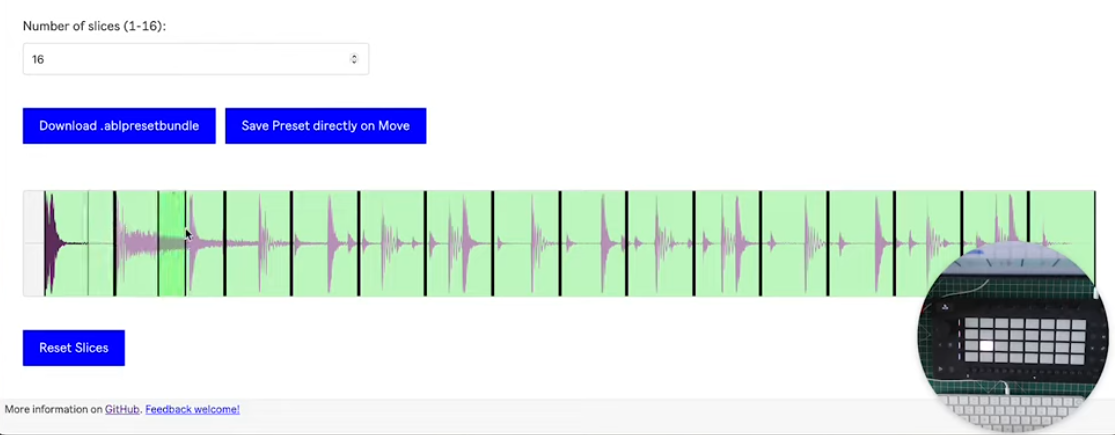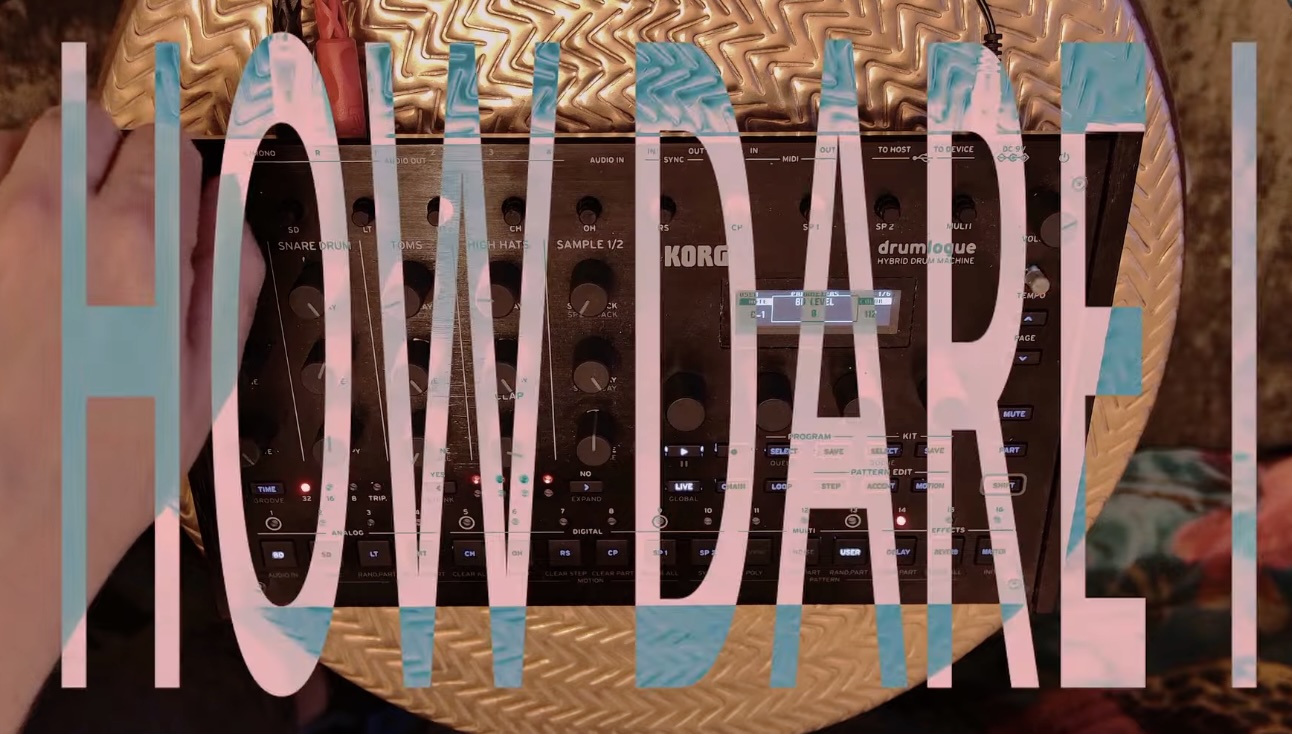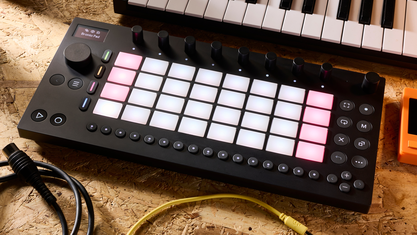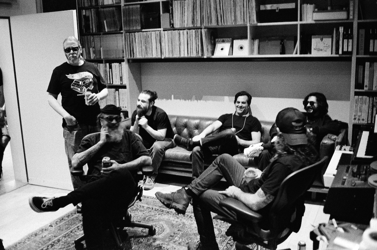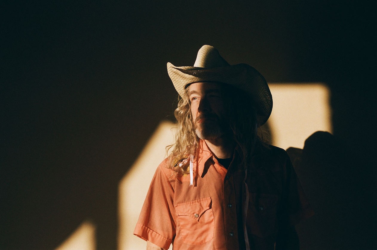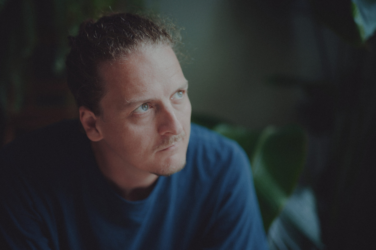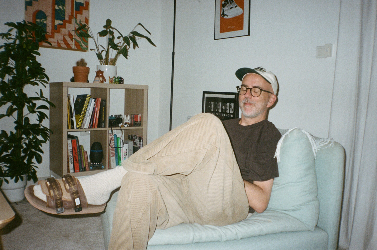Studio Weave's Intelligent Garden pavilion features fluted mycelium facade
Studio Weave partnered with landscape designer Tom Massey and furniture maker Sebastian Cox to create a mycelium-clad pavilion housing innovative technologies that was presented at the Chelsea Flower Show. Named the Intelligent Garden and Building, the garden's architectural component comprised a "shed" for demonstrating how technologies produced by the project's sponsor – IT consulting firm The post Studio Weave's Intelligent Garden pavilion features fluted mycelium facade appeared first on Dezeen.


Studio Weave partnered with landscape designer Tom Massey and furniture maker Sebastian Cox to create a mycelium-clad pavilion housing innovative technologies that was presented at the Chelsea Flower Show.
Named the Intelligent Garden and Building, the garden's architectural component comprised a "shed" for demonstrating how technologies produced by the project's sponsor – IT consulting firm Avanade – could be used to monitor the health of urban trees.

The pavilion aimed to evoke the sheds found in typical urban gardens. In this context, it also provided a place to review Avanade data, which might eventually be used to supplement conventional gardening tools.
The shed was designed by Studio Weave, led by architect Je Ahn, in partnership with Cox, who is known for his nature-first approach to making furniture using materials sourced from his own biodiverse woodland.

The two studios have collaborated several times previously, including on the Lea Bridge Library in east London, which features a wood-lined interior filled with furniture made by Cox from waste timber.
The Intelligent Garden pavilion was primarily constructed from locally felled ash and mycelium – a fungal compound that was grown at Cox's workshop in Kent.
Its fluted facade was designed to emphasise the unique properties of the materials, in particular highlighting the naturally irregular texture of the mycelium surfaces.

The use of mycelium references neural networks and the algorithms within artificial intelligence, as the fungi produce networks across the forest floor that allow plants and trees to communicate and support one another.
"We wanted to use mycelium not just because it's an innovative and carbon negative material," Ahn told Dezeen, "but also because there is this link between how AI operates and how mycelium behaves."

The building's facade featured operable screens that combined woven ash panels with mycelium grown using agricultural waste from Cox's practice.
The screens could be fully opened to create a stronger connection between the interior and the garden, which Massey designed using reclaimed or nature-based materials that complemented the pavilion's natural textures.

A table and kitchenette at one end of the shed was used for hosting workshops exploring how artificial intelligence (AI) might support custodians of urban trees by providing data on their health and growth rates.
At the opposite end of the building, an enclosed courtyard functioned as a "mycelium parlour", with its darker, damper atmosphere providing suitable conditions for fruiting bodies to form on mycelial networks.
The project's focus on sustainability informed the use of various materials that would typically end up as waste, including paving slabs salvaged from previous show gardens.
The pavilion was constructed using timber felled due to ash dieback, which would usually be incinerated in a biomass plant. The woven panels, used for the facade and to add a crafted element inside the pavilion, were made with components that are too small for other uses.

One of the structure's notable features was the use of ash strips to create the noggins that braced the roof joists. This technique, which Ahn suggested may be an industry first, utilises the material's fibrous properties to provide additional torsional strength.
"Normally, noggins are quite blocky and use timber in compression," Ahn pointed out, "but here we used timber in tension, which is much stronger."
"We wanted to demonstrate that material understanding and sensitive structural engineering can create a beautiful outcome, even with something as mundane as a noggin."

Studio Weave designed the building to be prefabricated in four volumes measuring 3.2m x 3m x 3m, in order to facilitate speedy assembly within the first week of the show's installation.
The studio pointed out that, due to its use of native, locally harvested timber and mycelium, the pavilion provides a low-carbon and eco-friendly alternative to traditional structures that is also completely compostable.

The Avanade Intelligent Garden and Building won a Gold Medal and Best Construction Award in Show at the annual garden show, repeating the success that Massey and Ahn's practice achieved in 2024 with their design for a garden with a rain-harvesting pavilion.
Following its appearance at Chelsea, the pavilion will move to a permanent home at Manchester's Mayfield Park, where it will retain its function of educating the community about the condition of urban trees.

Studio Weave is based in London and operates across various sectors, delivering idiosyncratic solutions that combine social understanding and technical precision.
The studio's previous work includes a clifftop house in South Korea that is clad with pink concrete tiles, and an arched greenhouse filled with tropical plants that was designed to highlight London's rising temperature.
The photography is by Daniel Herendi.
Chelsea Flower Show took place from 20 to 24 May. See Dezeen Events Guide for all the latest information you need to know to attend the event, as well as a list of other architecture and design events taking place around the world.
Project credits:
Lead designers: Tom Massey and Je Ahn, Studio Weave
Pavilion: Studio Weave in collaboration with Sebastian Cox
Landscape contractor: Outdoor Room
Engineer: Foster Structures
Client: Avanade
The post Studio Weave's Intelligent Garden pavilion features fluted mycelium facade appeared first on Dezeen.






















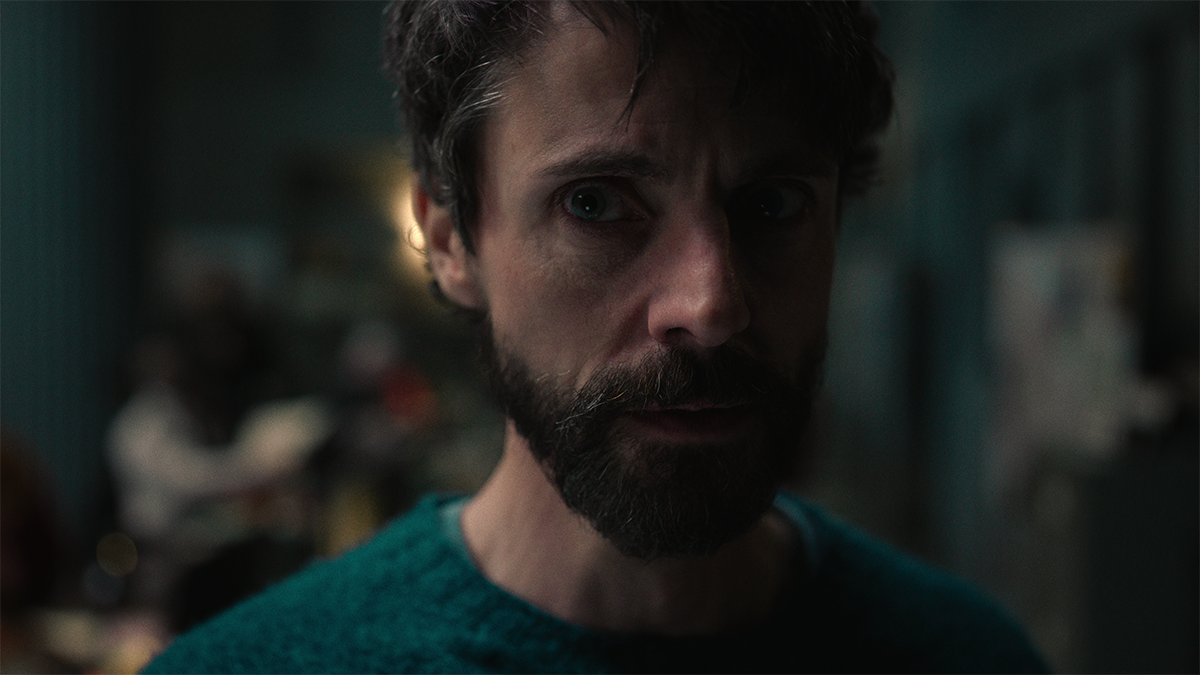




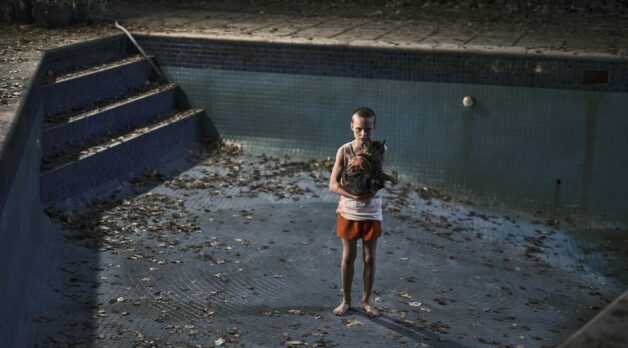

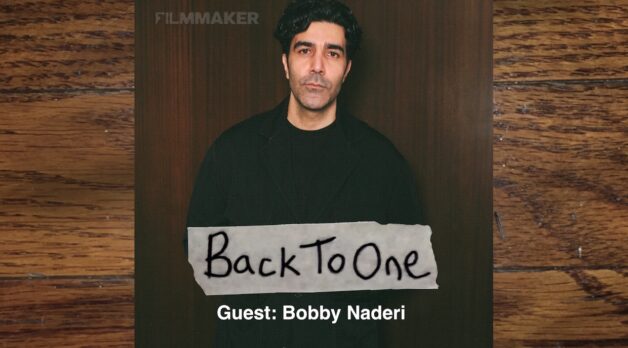
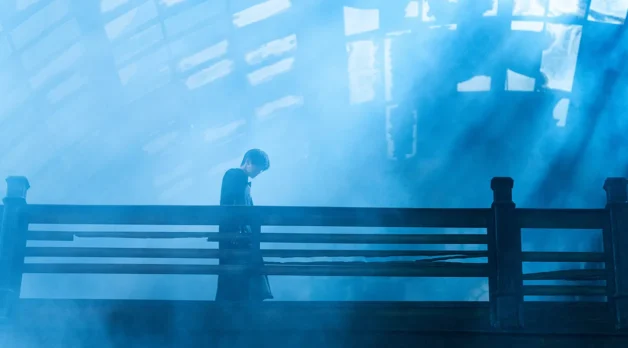





















![Everywar [THE RAGGEDY RAWNEY]](https://jonathanrosenbaum.net/wp-content/uploads/2011/08/theraggedyrawney-scope.jpg)
![Touch of Class [TITANIC]](https://jonathanrosenbaum.net/wp-content/uploads/2011/12/titanic-drawing.jpg)
![Lost in the Desert [THE SHELTERING SKY]](https://jonathanrosenbaum.net/wp-content/uploads/2011/07/the_sheltering_sky.jpg)
![The Man Who Fell to Sleep [SWITCH]](https://jonathanrosenbaum.net/wp-content/uploads/2011/04/switch-barkin.jpg)
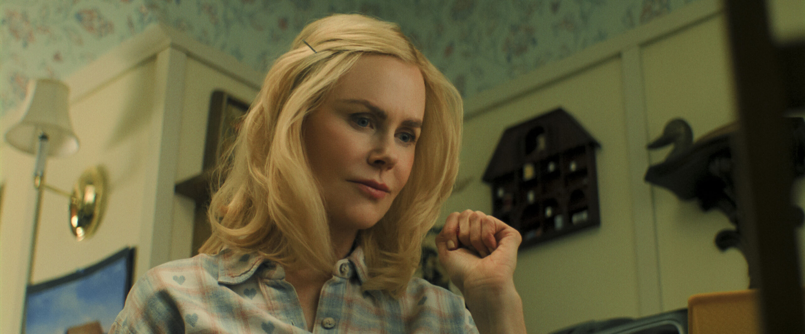





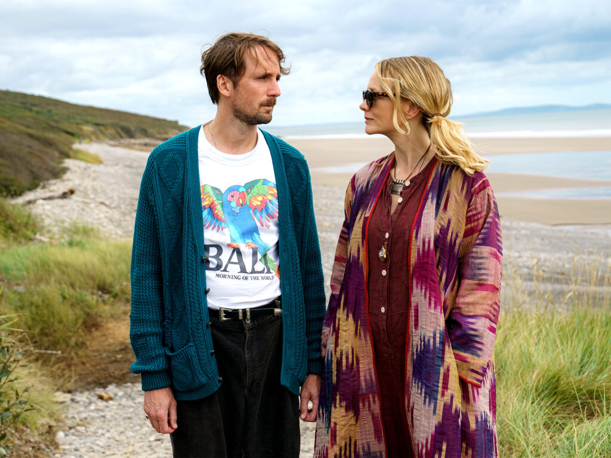












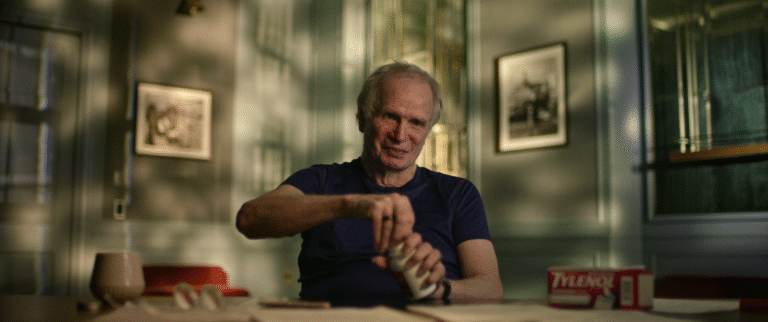





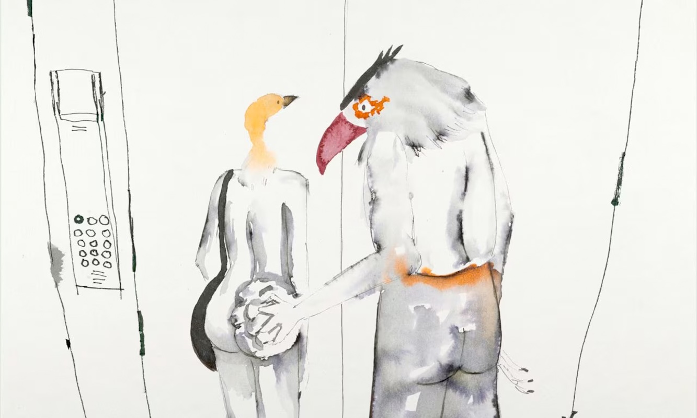
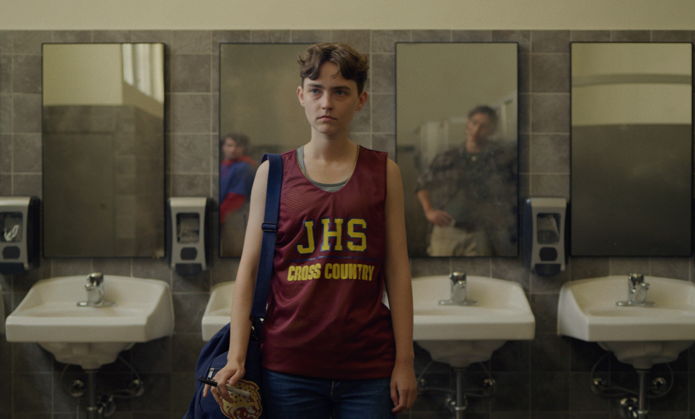

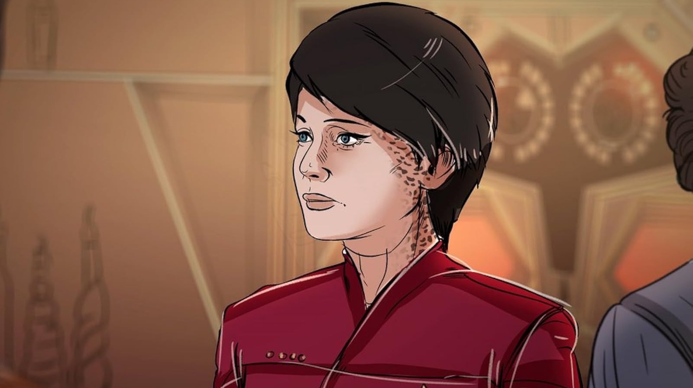

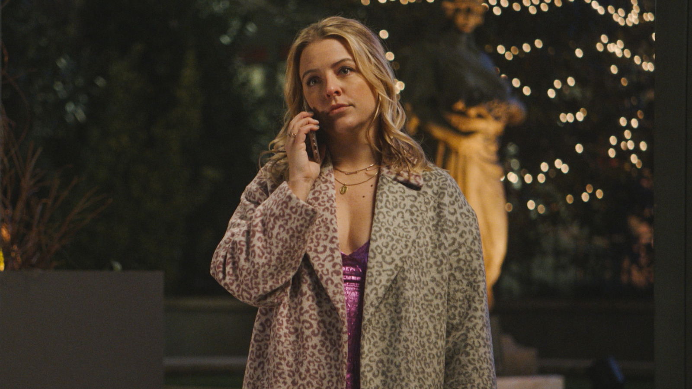
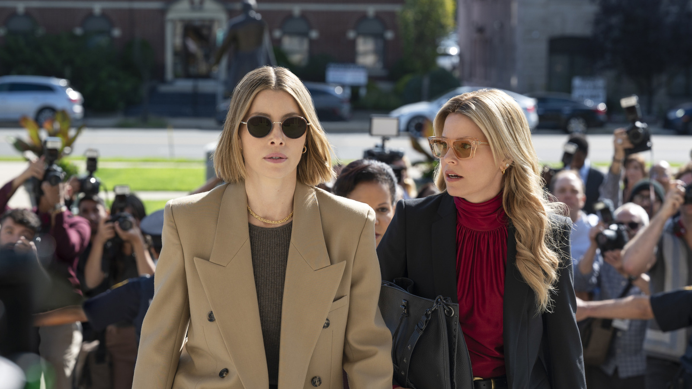





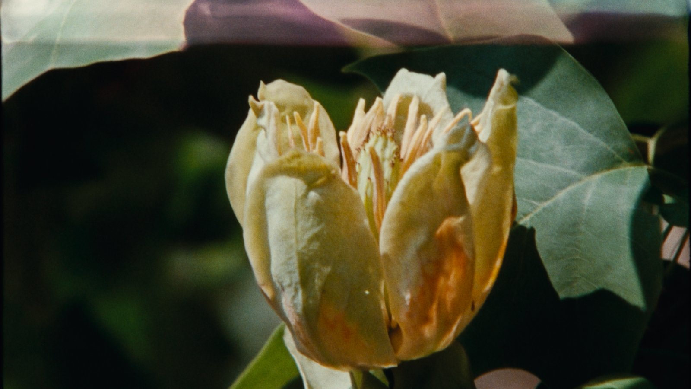
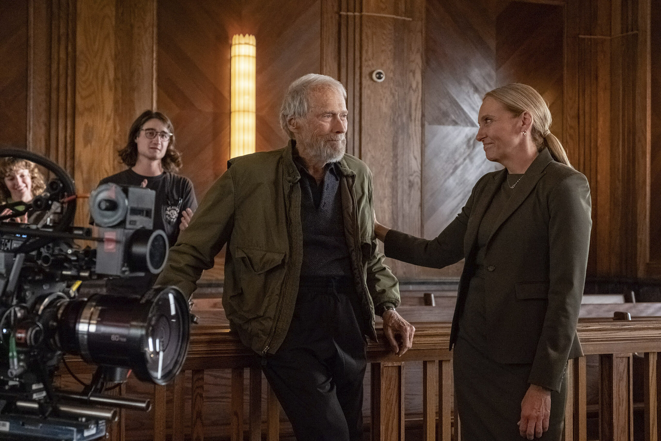
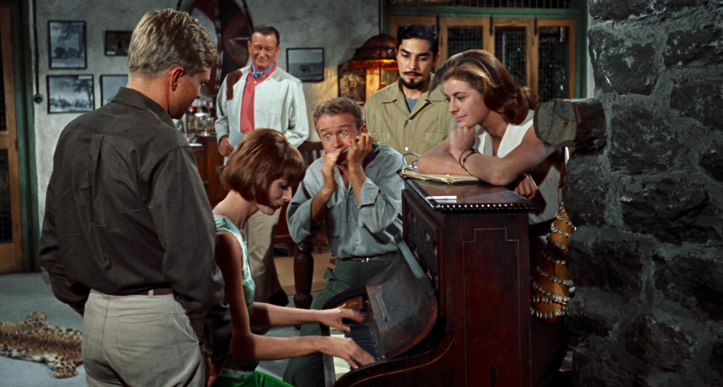




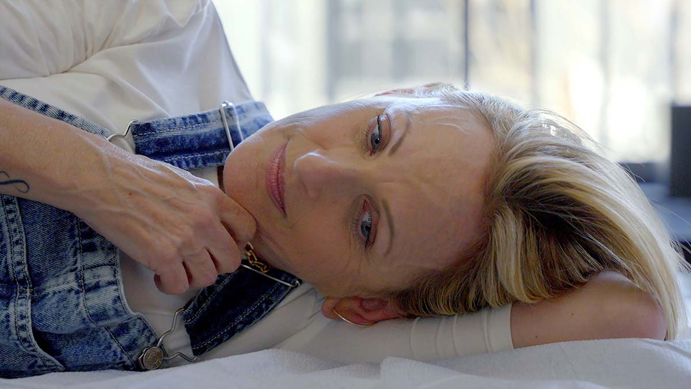
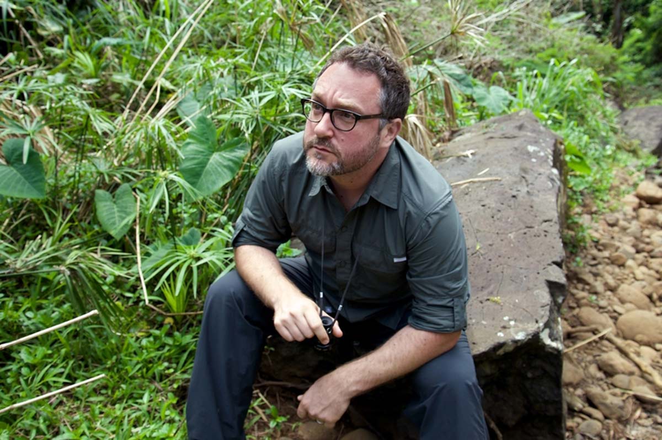
![‘Andor’ Season 2: Genevieve O’Reilly On Mon Mothma’s Masks, Loss & Legacy, & Finally Getting Her Moment [The Rogue Ones Podcast]](https://cdn.theplaylist.net/wp-content/uploads/2025/05/30145243/PGM2-131986_R-2.jpg)
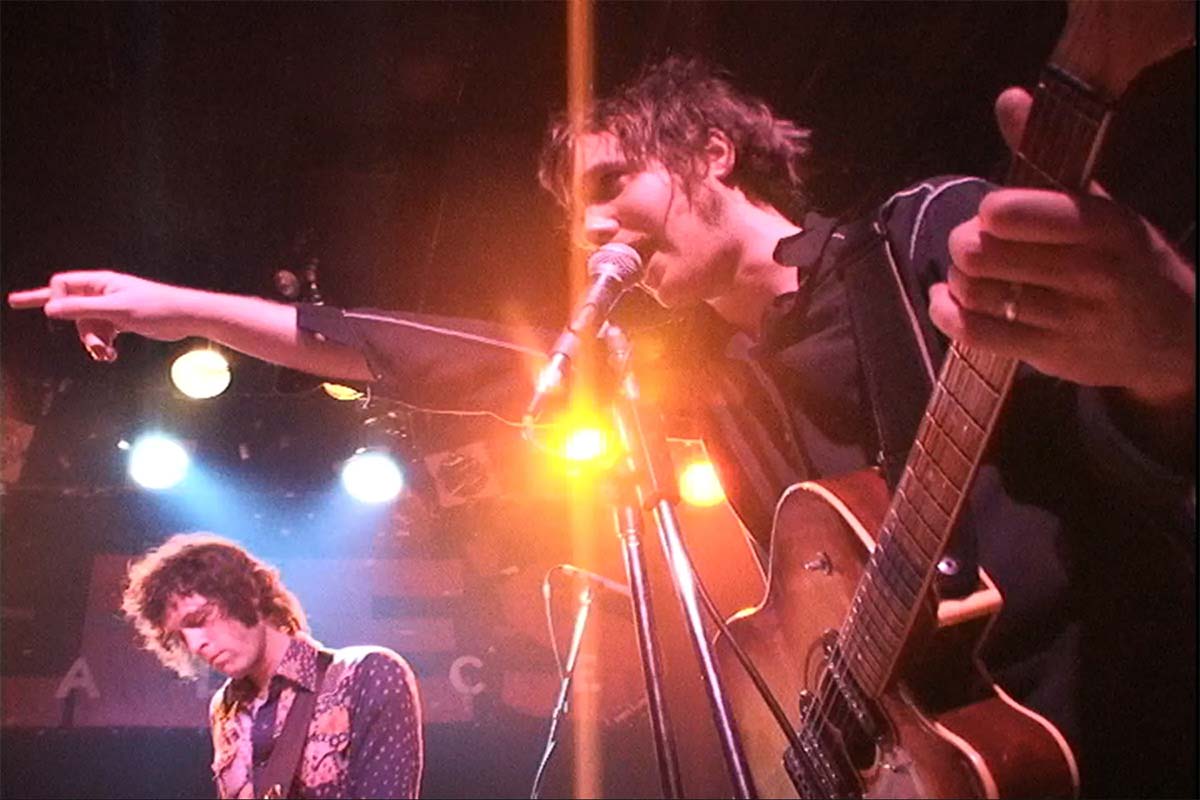








![“I’m Sober!” United Passenger Yells—Then Tries To Bite Police At DFW [Roundup]](https://viewfromthewing.com/wp-content/uploads/2025/05/drunk-united-passenger-at-dfw.jpg?#)





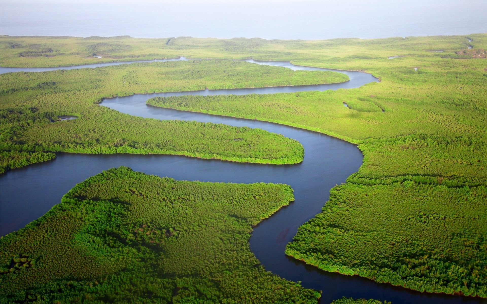
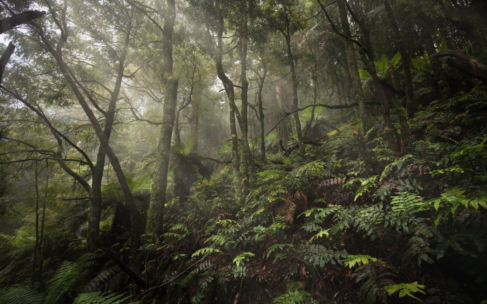
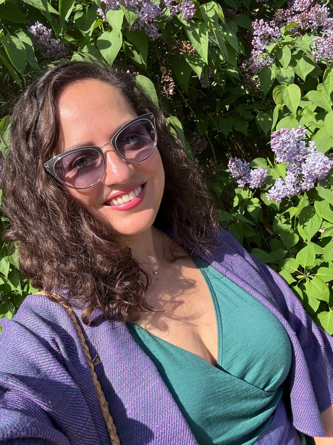
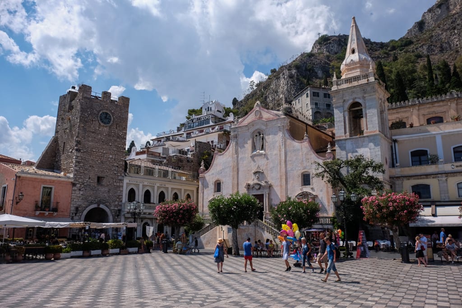
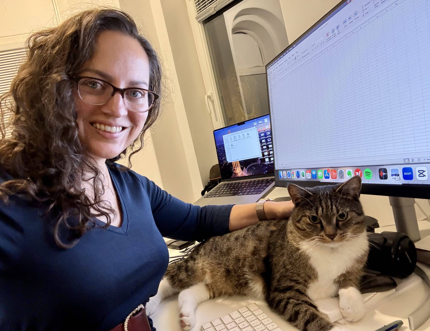

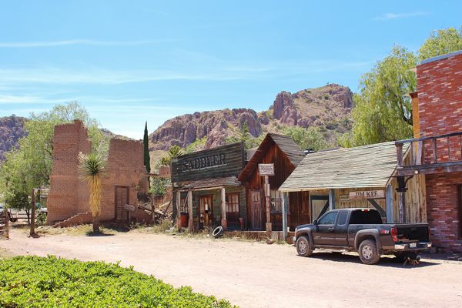
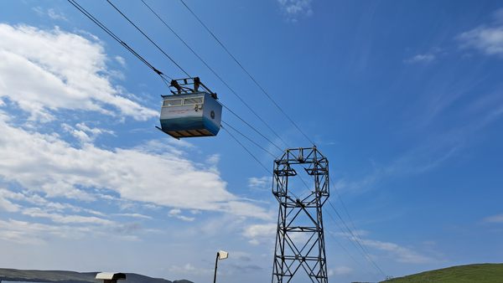
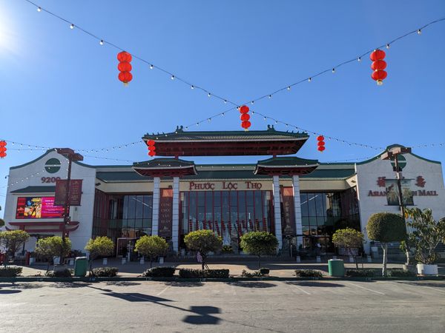
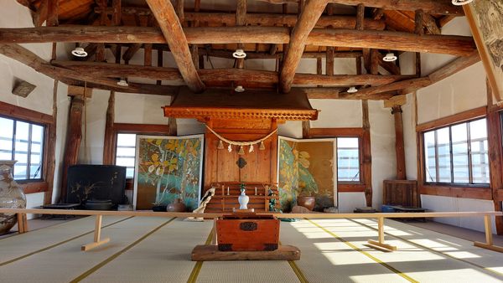
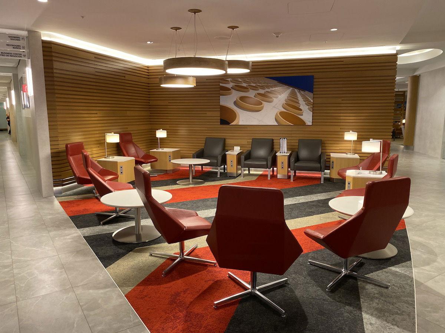








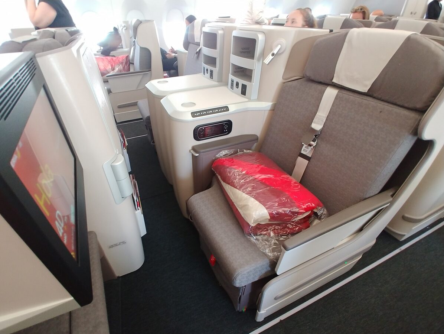












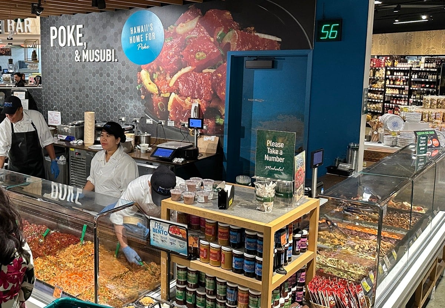



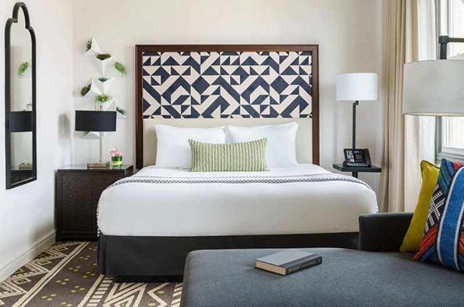






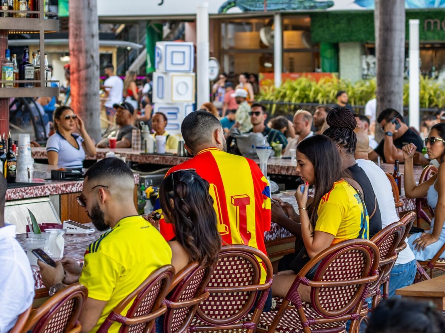
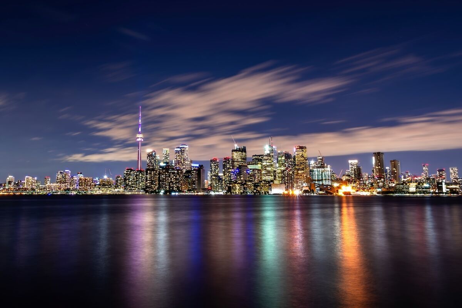




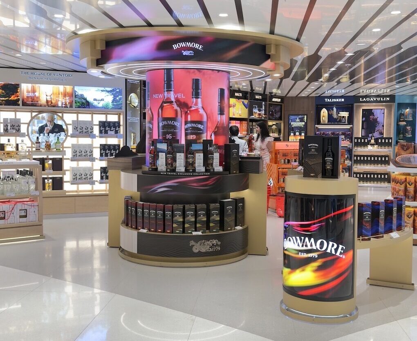

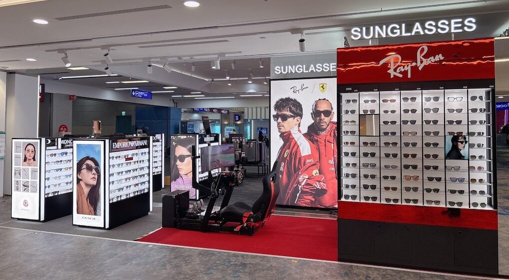
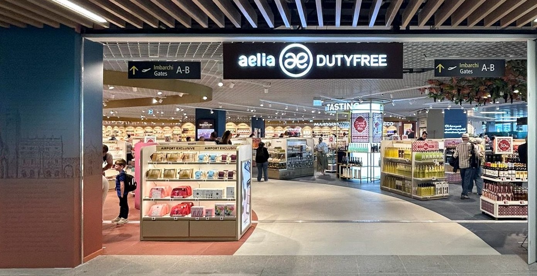
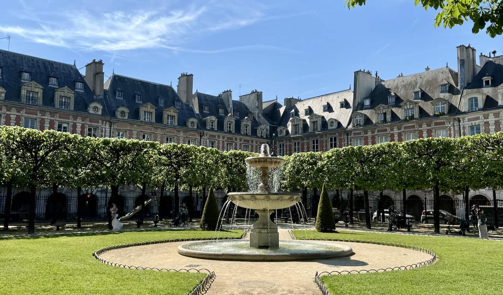








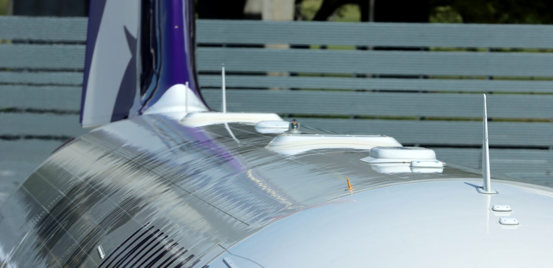











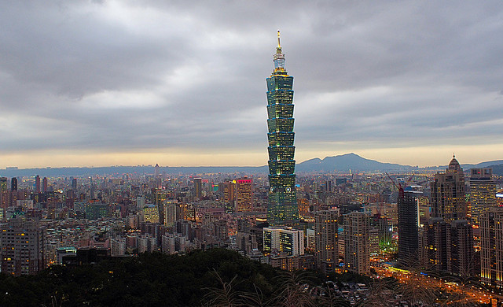

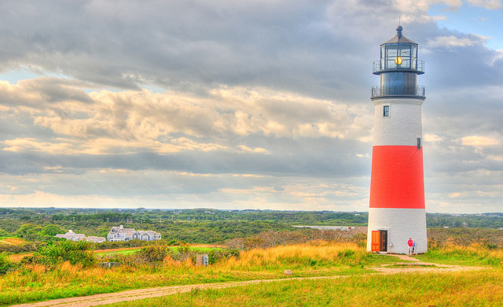

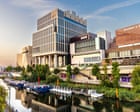

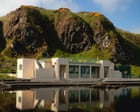



















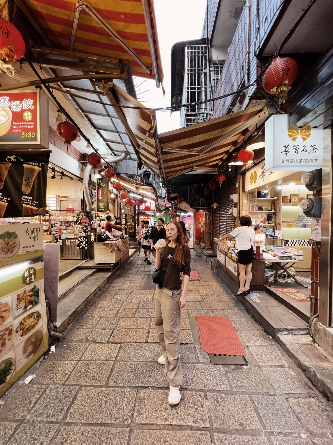
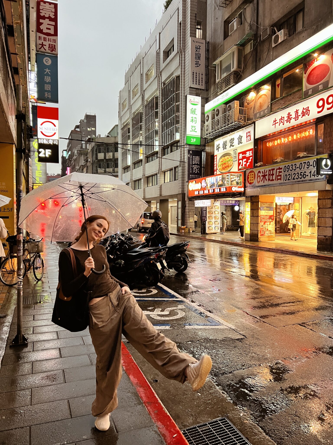












.png?width=1920&height=1920&fit=bounds&quality=70&format=jpg&auto=webp#)



.png?width=1920&height=1920&fit=bounds&quality=70&format=jpg&auto=webp#)












































